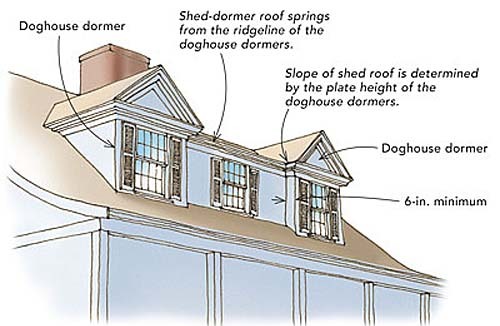Designing Shed Dormers
With its long, simple roof, a shed dormer adds the most floor space and more opportunities for windows than other dormer types.
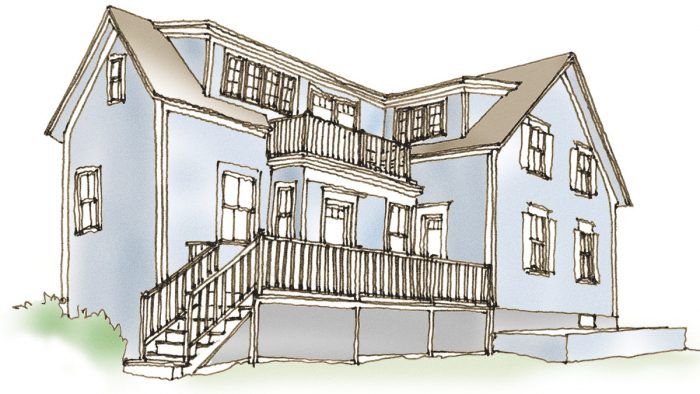
One of the best ways to increase the usable floor space of a 11/2-story house is to add a dormer. It increases headroom, it provides daylight and fresh air, it makes previously dead space fully functional, and it doesn’t change the footprint of the house.
A shed dormer, named after its single roof slope, is the simplest type of dormer. Because it works best running parallel to long building forms, a shed dormer is most appropriate for buildings that are longer than they are wide and that have gable, hip, or gambrel roofs. Shed dormers are popular because they can provide a fair amount of contiguous usable space and are well suited to home renovations, especially if the house already has a couple of dormers.
Same footprint, more space: One-and-a-half-story houses such as Capes and bungalows often have wasted space under their roofs, sloping ceilings that taller folks might find claustrophobic, and limited natural light and ventilation. Adding a dormer addresses all of these shortcomings. With its long, simple roof, a shed dormer adds the most floor space and more opportunities for windows than other dormer types. On the exterior, a successful shed dormer doesn’t overwhelm the main roof. Rather, it obeys the hierarchy of a primary main roof and a secondary dormer.
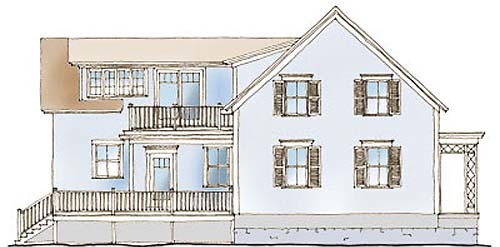
Bigger isn’t always better
The most common shed-dormer design mistake is to become greedy about increasing usable square footage. The result can be an overwhelming, boxy blemish because the roof is too flat, the dormer extends too far laterally, and it isn’t nested within the eaves of the primary roof (drawing below). By keeping a few pointers in mind, you can avoid such an unfortunate result and keep the new dormer from overwhelming the primary roof.
For one, pay attention to the dormer’s spring line within the primary roof. A dormer that springs from the primary roof ridge, while generally easier to build, can result in a hulking dormer—especially if the house is fairly wide and if the face of the dormer wall is coplanar with the exterior wall below. A dormer that springs from a line below the primary-roof ridge clearly appears subordinate to the primary roof and is less likely to overwhelm the roofline.
Roof pitch is another important variable. In general, a 11/2-story house with a roof pitch of 8-in-12 or steeper is suitable for a shed dormer. Of course, a shed dormer’s roof slope needs to be shallower than the primary-roof slope, but it’s best to keep the dormer-roof slope at least 4-in-12 or steeper. Any flatter, and the face of the dormer wall can appear awkwardly tall; the whole dormer might protrude by a disproportionate amount, almost bug-eyed from the roof.
If a shed dormer runs the whole length of the house, it competes for dominance with what had been considered the primary roof. Many Capes built in the past 20 years have a “shed dormer” in the rear that runs the width of the house, so all the dormer walls become extensions of the main walls of the house. The lack of hierarchy is awkward.
Greed is never appealing: Maximizing the size of a shed dormer to gain every possible square foot of floor space can create an eyesore on the exterior. When the face wall of a shed dormer is a continuation of the first-story wall and the dormer extends too far toward the gable ends, the result looks less like a dormer and more like an additional story with faux rake boards tacked on. To maintain the scale and proportions of a 11/2-story house, it’s critical to consider the dormer’s roof slope, its lateral extent, and its relationship with the eave of the primary roof.
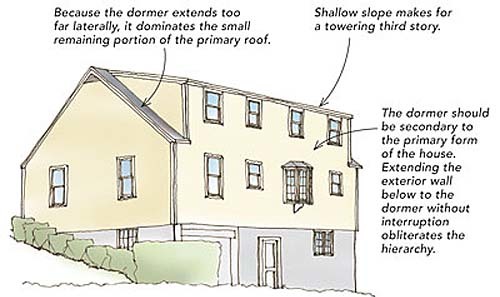
You can reduce the apparent size of a shed dormer by limiting its lateral extent. Leave a generous, uninterrupted swath of the primary roof at each end of a shed dormer to reinforce the dormer’s subordinate relationship to it. Depending on the circumstances, the distance from the end wall of the house to the dormer cheek wall might be 16 in. on each end, or it might be 8 ft. You’ll have to play around to find the proportions that provide the space you need and that look right on your house. Nesting a shed dormer within the eaves of the primary roof helps to keep the dormer secondary. To nest it, carry the eave line and the projecting lower portion of the primary roof around the face of the dormer so that the dormer is embedded in the main roof. Dormers that are not embedded in the main roof and that extend uninterrupted from the exterior wall below tend to appear somewhat cumbersome and confuse the hierarchy of main roof to dormer roof.
Finally, think about locating windows within the dormer. As a rule of thumb, if you’re interested in adding more than two windows, a shed dormer makes sense. However, if you want only one window or one pair of windows, consider a doghouse dormer (gabled dormer) or a hipped dormer.
Laying out windows in a shed dormer is a balancing act between maximizing daylight, facilitating room function, and minimizing the dormer’s roof impact. At the very minimum, leave enough wall space on each end of a window row to allow for trim and exterior-wall thickness. Ideally, you’ll leave a little more wall space to provide a pause in the window rhythm; something less than 1½ times the width of an individually trimmed window generally works. I think the windowhead height is comfortable when it aligns with the typical interior-door height. Leave 4 in. to 6 in. below the windowsill to flash the intersection between the dormer wall and the primary roof properly.
A dormer can soften the impact of a steeply pitched roof: A shed dormer should not overwhelm the primary roof. In this case, stepping the dormer back from the front of the house helps to soften the roof pitch. The tall face of a doghouse dormer, on the other hand, would have accentuated the house’s height. To maintain the proper hierarchy, it’s important to nest the dormer in the roof so that the primary roof frames the dormer. If you elect to use a roof pan to nest the dormer, careful flashing is required to keep out water.
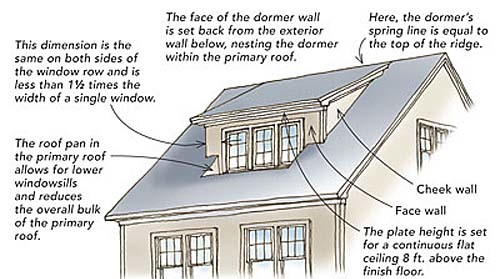
Shed dormers can coexist with other roof shapes
Shed dormers are particularly well adapted to connecting existing dormers. For example, a shed dormer can join two distantly spaced doghouse dormers, adding interior headroom and daylight to form what often is called a Nantucket dormer. As you’ll note in the drawing at right, the face of the shed-dormer wall within the Nantucket dormer is recessed slightly from the faces of the doghouse dormers. This design helps to divide the overall massing of the dormer and to maintain a hierarchy in which the doghouse dormers dominate.
Shed dormers also work well on L-shaped houses, even if one ell already has a shed dormer. The new shed dormer can join the existing shed dormer and wrap the corner roof valley to continue down the other ell. I took this approach in the project shown below. Without adding any square footage to the house’s footprint, the new dormer provided room for a new full bath, additional closets, and a vastly more spacious guest bedroom with cross ventilation and daylight streaming in from two sides of the room.
Dormer hybrid increases floor space: A shed dormer stretched between two doghouse dormers creates a Nantucket dormer. This style can be constructed new or as a retrofit between existing doghouse dormers to add floor space and headroom. To maintain the hierarchy within a Nantucket dormer, step the face of the shed dormer back from the faces of the doghouse dormers. Typically, a 6-in. to 9-in. setback is enough to establish the necessary shadowline without eating up too much floor space.
When joining a new shed dormer to one on the other ell, you’ll have to consider the spring lines and the dormer-roof slopes. In the drawing above, you’ll notice that although the spring lines of the dormers align with each other, the new dormer springs from a line below the ridge of its primary gable roof; the existing dormer on the other ell springs from the ridge of its primary gable roof. Each dormer’s relationship to its primary gable is different because one is taller and wider than the other.
As you plan a dormer project, take a look at the rooflines in your neighborhood. You’ll discover that shed dormers are a popular solution for satisfying a need for space without expanding a home’s footprint. Successes and gaffes will be all the more apparent to you now. Design your project to address the fundamentals of shaping a shed dormer, and it will be among the successes.
Shed dormers can wrap around an ell: When joining a new dormer (on the right) to an existing shed dormer on an L-shaped house, take your cues from existing dormers. The lower ridgeline of the narrow gable-end ell determined that the spring line of the new dormer would be well below the ridge of the primary roof to meet the spring line of the ell’s dormer. This lower spring line helps the new shed dormer to nest in the primary roof. Even though the dormer’s face is in the same plane as the first-story wall, the eave overhang is carried across the front to embed the dormer in the primary roof.
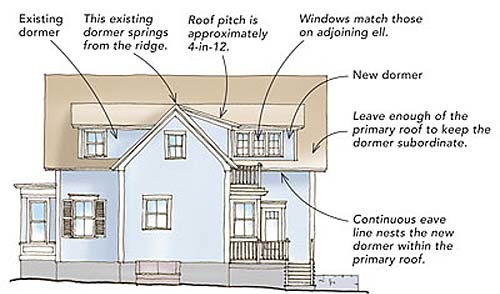
Drawings by: Katie Hutchinson
Fine Homebuilding Recommended Products
Fine Homebuilding receives a commission for items purchased through links on this site, including Amazon Associates and other affiliate advertising programs.

Fall Protection

Peel & Stick Underlayment

Roofing Gun

