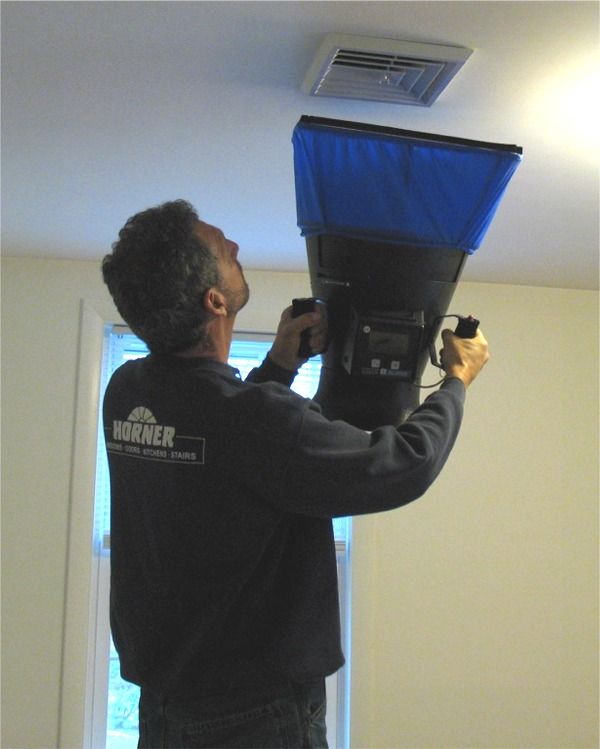
Air based heating and air conditioning systems can suffer from unbalanced distribution especially when the ducts are designed with a central return. Central return designs require an open pathway between the room and the heart of the house where the return grill is located. When interior doors are opened, central return systems work fine; but start closing doors and airflow goes haywire. The rooms behind closed doors become pressurized – this limits the amount of conditioned air the supply can deliver and the pressure often drives air through the walls. The central return keeps on sucking and when it can’t get enough return air from closed rooms, it draws outside air in. The air leaking in and out of the house raise energy bills and cause discomfort. So if you have an HVAC system with a central return, keep the interior doors open – or create pathways for air to move freely inside the house.
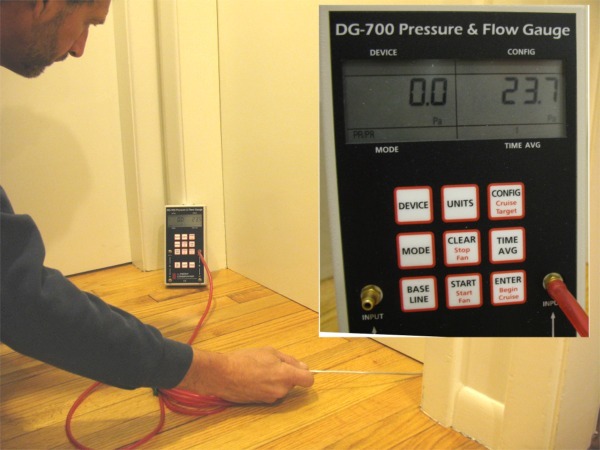
Other alternative pathways are jump ducts and transfer grills
I figured the ¼ in. undercuts on the doors to the three bedrooms in one of my rental houses were inadequate. To be sure, I did some testing. I turned the air handler on, closed the bedroom doors and checked the pressure difference between the hall (where the central return is located) and each bedroom. The rooms were pressurized from 20 pascals (Pa) to 28 Pa. Anything more than a 2 or 3 Pa pressure difference can cause comfort problems and energy loss so these rooms needed help. I also tested the airflow from each supply grill with the bedroom doors open and closed. The flow dropped from an unrestricted 150 – 160 CFM down to under 100 CFM in each room.
Since I owned the house and have been wanting to compare Tamarack Technology’s new Perfect Balance door RAP (return air pathway) side-by-side with a door undercut, I chose two equally sized rooms each with two windows and a single supply grill. The Perfect Balance is a plastic grill that inserts into a cutout in the bottom of a standard 1 3/8 in. thick interior door. It has internal baffles to reduce sound and light transmission while still permitting air to flow freely.
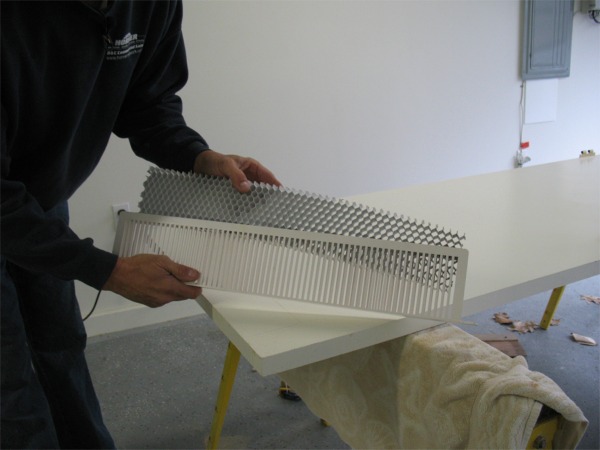
A retest of the room with the Pressure Balance outfitted door showed a pressure difference of 2.5 Pa and a 6 CFM drop in airflow from the supply.
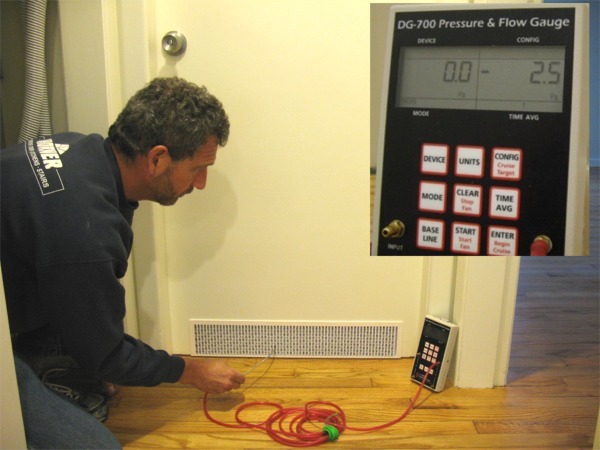
I made successive ¼ in. cuts on the door to the other bedroom and tested after each one until the pressure and airflow tests reached the same performance. The undercut ended up at 1 5/8 in. high.
One way or another, the air between rooms and central return must be free-flowing. That means first testing to identify airflow problems and then taking steps to resolve the problems. You can debate the aesthetics of a door undercut and the Perfect Balance (as well as jump duct or transfer grills), but it’s really all about performance. I think the device looks fine at the bottom of a door; certainly no worse than a 1 ½ in. or greater gap.
Tamarack’s Perfect Balance sells for $29 each or 3 for $79 direct from the company’s website. www.tamtech.com
Fine Homebuilding Recommended Products
Fine Homebuilding receives a commission for items purchased through links on this site, including Amazon Associates and other affiliate advertising programs.

8067 All-Weather Flashing Tape

Reliable Crimp Connectors

Handy Heat Gun
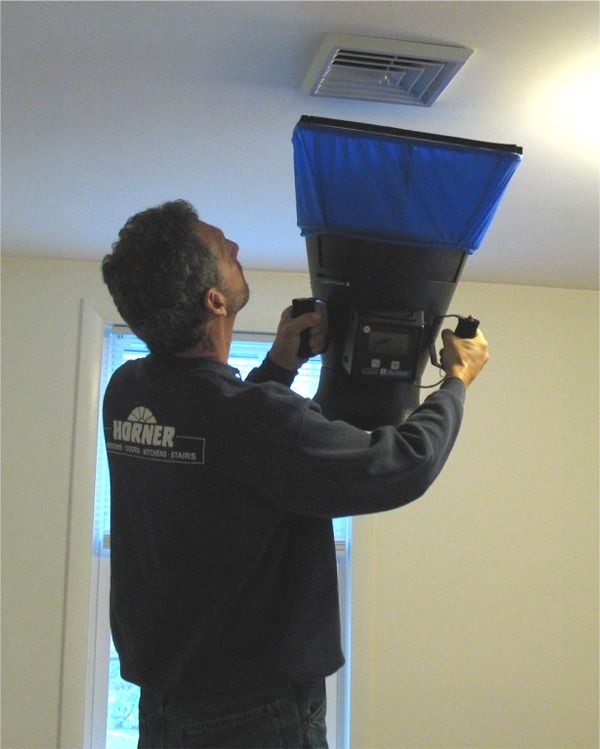
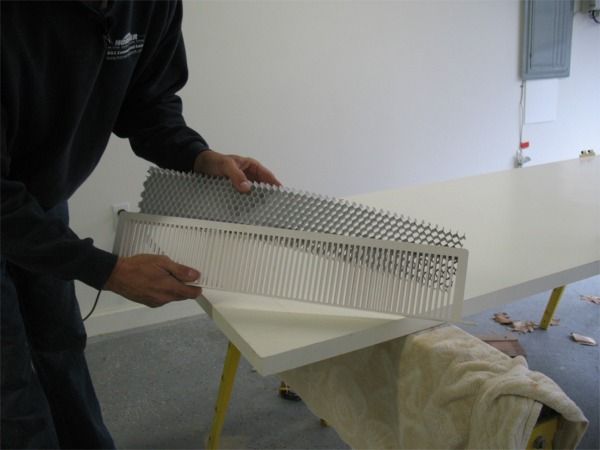
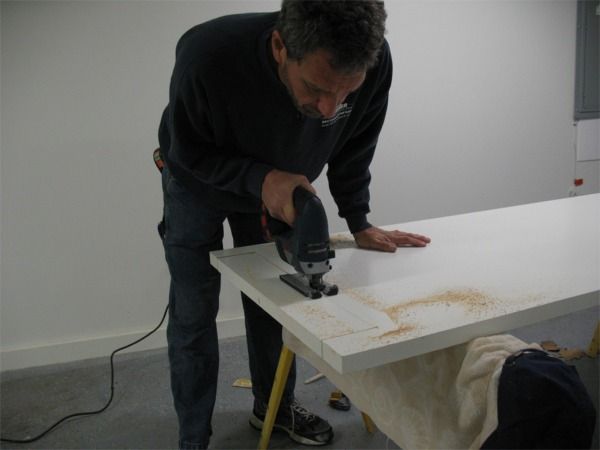
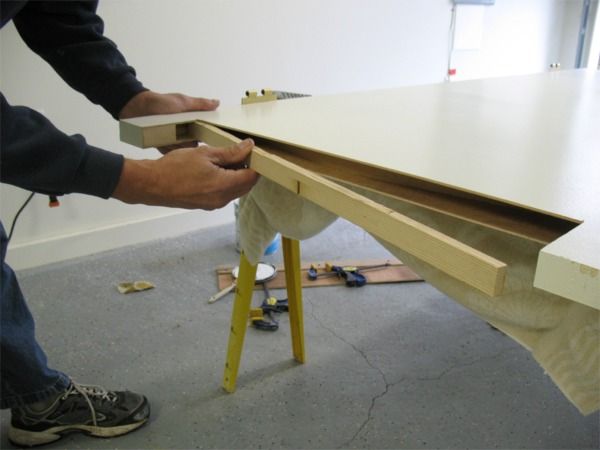
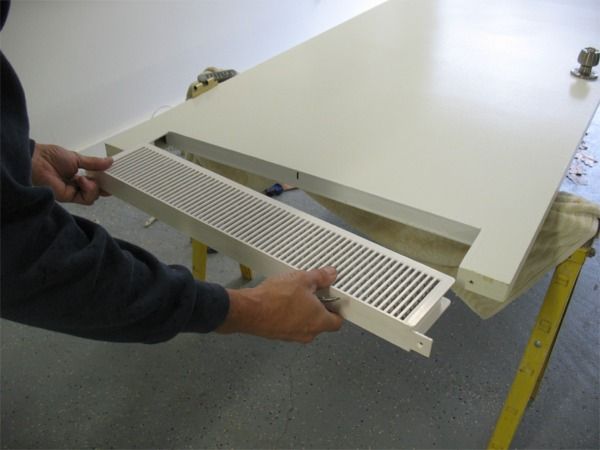
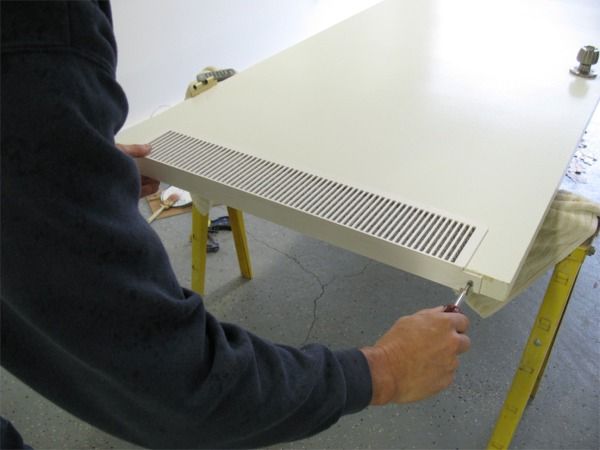
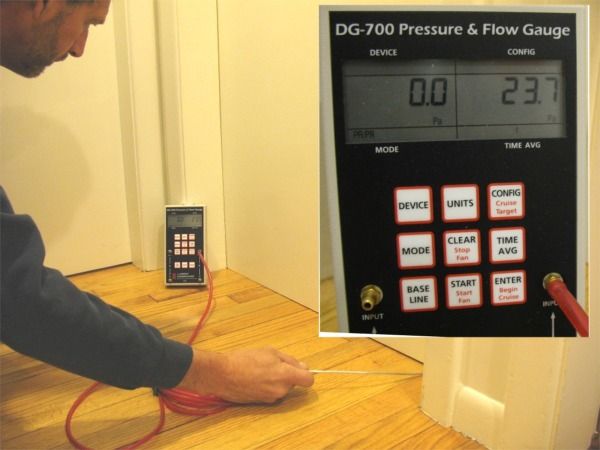
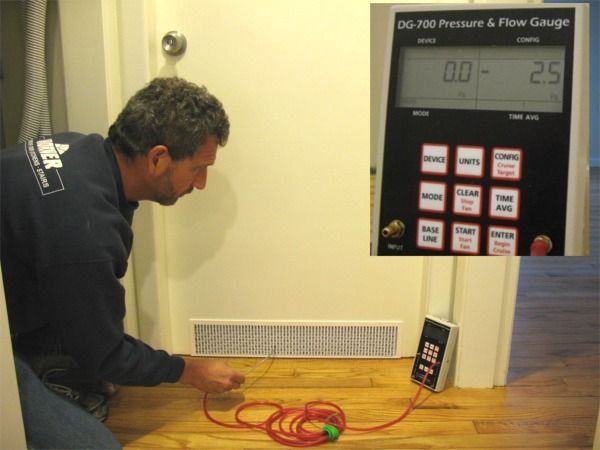
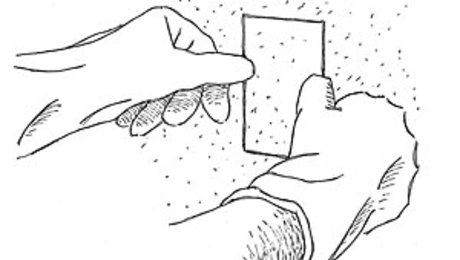

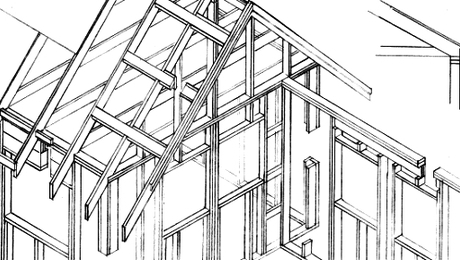
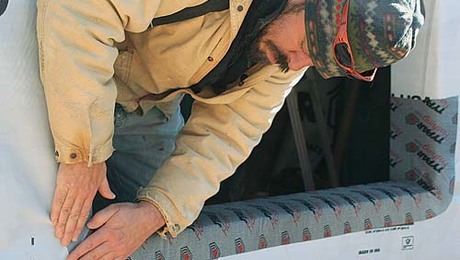























View Comments
It's unfortunate that we still use central returns. My mom has a house with a central return and as you suggest, her doors have about a 1.5" gap underneath to allow air to flow. This is less than desirable in bathrooms and bedrooms. The jumper makes sense in some cases.
I run Manual-J and D calculations for a living. A week does not go by that I have to explain the issues of cutting/or not under-cutting doors to balance the return with the room supplies. When I supply load calculations to my customers I send the information about the cutting requirements needed for "closed" rooms. It usually gets their attention. I also send a link to Tamerack Technologies. R L Streeter Enterprises (www.rlstreeter.com)
Thank you for the info and clear description. I also have this problem in 1 bedroom. This room has an entry door and a closet door that opens to a shared "Jack & Jill" closet. Air flow in the closet is not restricted. On the other end of the closet is a door that opens into a home office. The entry door to the home office is always open. If I cut off the bottom of all three doors (bedroom entry, bedroom closet, and office closet) that means there are 2 doors in the bedroom, and one in the home office that would have unrestricted air flow to the central return. Air flow into and out of the home office is not a problem because the entry door is always open and the central return is in the ceiling just outside of the home office. Unlike most bedrooms I'm fortunate that in this bedroom there are two doors that would have unrestricted air flow. I don't have a flow meter and was wondering if I need to cut 1 5/8" out of each door. Thank you for your help - it's greatly appreciated!
Can I mount the perfect balance in the top of the door instead of the bottom. One door has a 1 inch bottom cut and is 30 inches straight across the hall from the return plenum. Another is at the corner adjacent to the return. I wonder if adding the perfect balance to the top of the door would be better there?