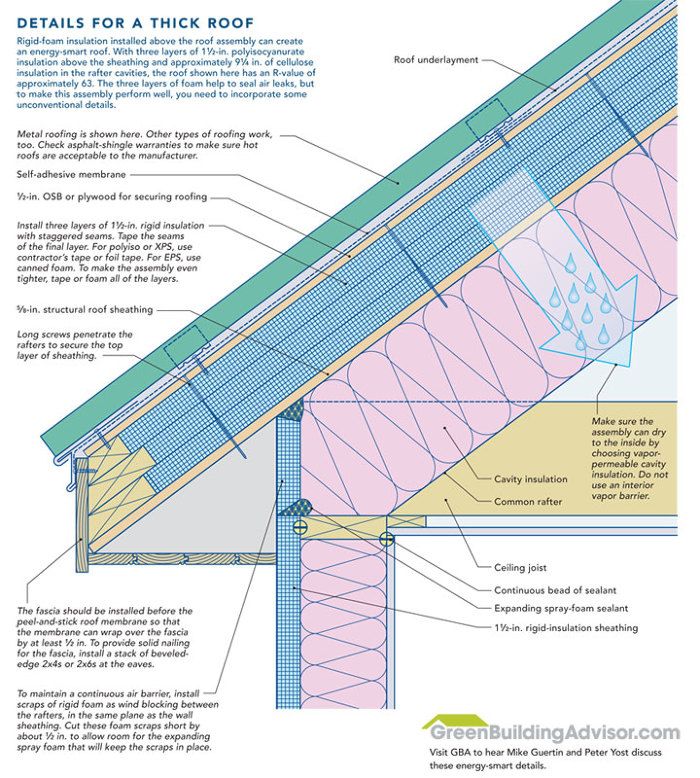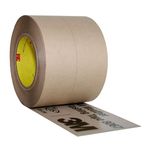
Attics are a great place to reclaim living space without the expense of an addition. If you have the headroom, you can gain at least one extra room by finishing your attic. But with energy codes requiring more and more insulation, it can be difficult to pack all of that R-value into the skinny little small rafters that are common in older houses.
One solution is to add layers of rigid foam under the rafters, but this cuts in to living space. A better solution is to add layers of foam to the outside of the roof. This not only boosts R-value, but it breaks the thermal bridge of the rafters and increasing the air-tightness of the whole roof assembly.
Because many of the construction details at Green Building Advisor feature foam-sheathed roofs and walls, we asked some experts to weigh in on the topic.
Fine Homebuilding’s editorial advisor, Mike Guertin, and Green Building Advisor’s technical editor, Peter Yost, sat down to talk through some of the construction details available in GBA’s detail library.
Read the whole Energy Smart Details article in Fine Homebuilding.
Fine Homebuilding Recommended Products
Fine Homebuilding receives a commission for items purchased through links on this site, including Amazon Associates and other affiliate advertising programs.

Handy Heat Gun

8067 All-Weather Flashing Tape

Affordable IR Camera

DETAILS FOR A THICK ROOFRigid-foam insulation installed above the roof assembly can create an energy-smart roof. With three layers of 11⁄2-in. polyisocyanurate insulation above the sheathing and approximately 91⁄4 in. of cellulose insulation in the rafter cavities, the roof shown here has an R-value of approximately 63. The three layers of foam help to seal air leaks, but to make this assembly perform well, you need to incorporate some unconventional details.























View Comments
Would there be any changes to this design if the homeowner also wants to add solar (electric) panels to the roof?
Solar panels shouldn't affect the insulating and ventilating strategy for a roof.