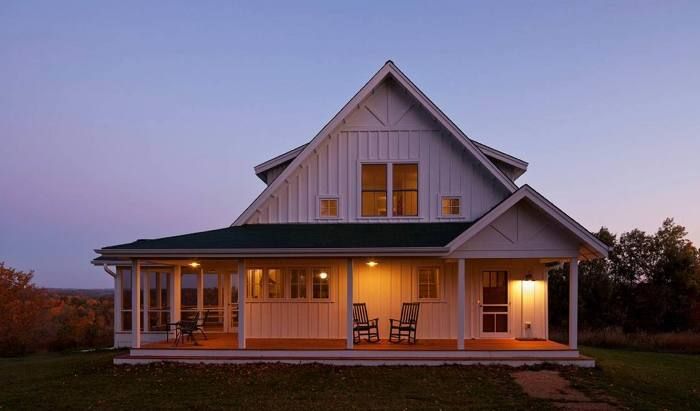
I like the simplicity of traditional farmhouses. To me their pared down, practical nature is what makes them appealing. Most of all I’m attracted to the lifestyles that these homes accommodate and foster. For instance, when I first saw an image of this Wisconsin farmhouse designed by Marc Sloot of Sala Architects, I easily imagined myself sitting on its porch rocking an evening away with friends and family.
I immediately got in touch with Marc to ask for more photos and a project summary. Here, in his own words, he explains some of the attributes that make this home unique and, above all, “quintessentially Farmhouse”.
The Farmhouse Style:
“I think the evolution of house styles is fascinating. Farmhouse style evolved from New England colonial houses during the industrial revolution of the mid to late 1800’s. Open porches, extended roof eaves and a gable form presented as the front of the house are all distinguishing features of the style. With advances in glass making technology at that time, there was a gradual shift toward larger panes of glass. Double hung windows with a 2-over-2 light pattern was probably the most common in Farmhouses.”
“As a practical and picturesque country house, this home is very quintessentially Farmhouse. The wrap around, open porch connecting to a screen porch are an accentuation of the smaller open porch commonly seen in historic farmhouses. While this house has many 2-over-2 double hung windows, casements and awnings are also used liberally. Above the counter in the kitchen, for instance, it is a lot easier to turn a casement window crank than to lean over the counter top to lift a double hung sash. Casements in this location also offer better views in this house, since there is not a check rail right at eye height. All of the spaces on the upper level have at least one awning window. This allows them to be left open for passive cross and stack ventilation when the weather is mild, and without having to worry if there is a rain shower.”
A Traditional Home with Modern Sensibilities:
“The house is spatially efficient. It is a blend of public and private spaces that are arranged in a way that allows a lot of flexibility for how the owners use and live in the house. The entry sequence, which is very inviting, leads you into the home through a series of pleasant discoveries. The glimpses you get of one space from another through diagonal views in the house, and the strategically placed windows that are often at the end of those views, add interest, give a connection to the beautiful outdoor landscape, and have the effect of the house living bigger than it really is.”
“We used the Wisconsin Green Build Home Certification Program as a design tool. It helped us to set goals on the project and to have an organized approach and conversation around issues of sustainability. The house is well insulated and air-tight with an air leakage tested at 0.12 cfm / square foot of building shell, which is quite good. A Heat Recovery Ventilator (HRV) was installed to ensure an ample fresh air supply while also conserving as much energy as possible. Room-by-room, Manual J calculations enabled us to right size the mechanical system and ensure the right amount of air flow to each space in the house for optimal comfort, efficiency and durability.”
Architect: Marc Sloot
Firm: Sala Architects www.salaarc.com
Want to know more? Post your questions below.
Fine Homebuilding Recommended Products
Fine Homebuilding receives a commission for items purchased through links on this site, including Amazon Associates and other affiliate advertising programs.

Get Your House Right: Architectural Elements to Use & Avoid

Not So Big House

A House Needs to Breathe...Or Does It?: An Introduction to Building Science
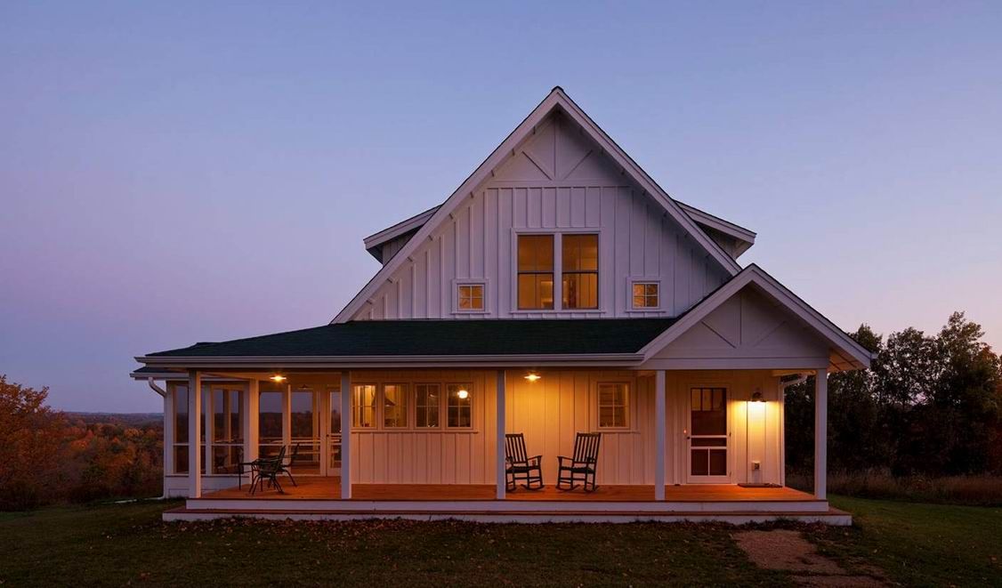
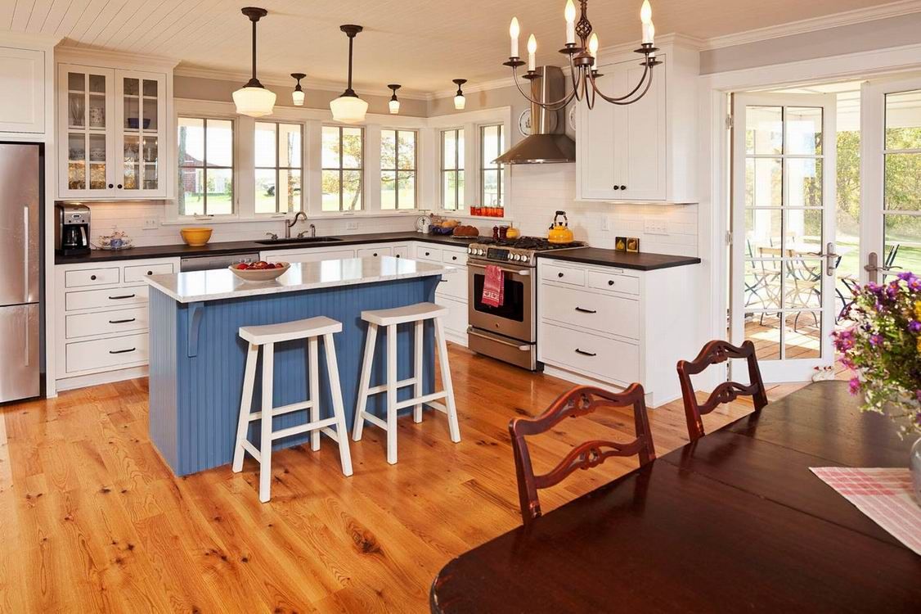
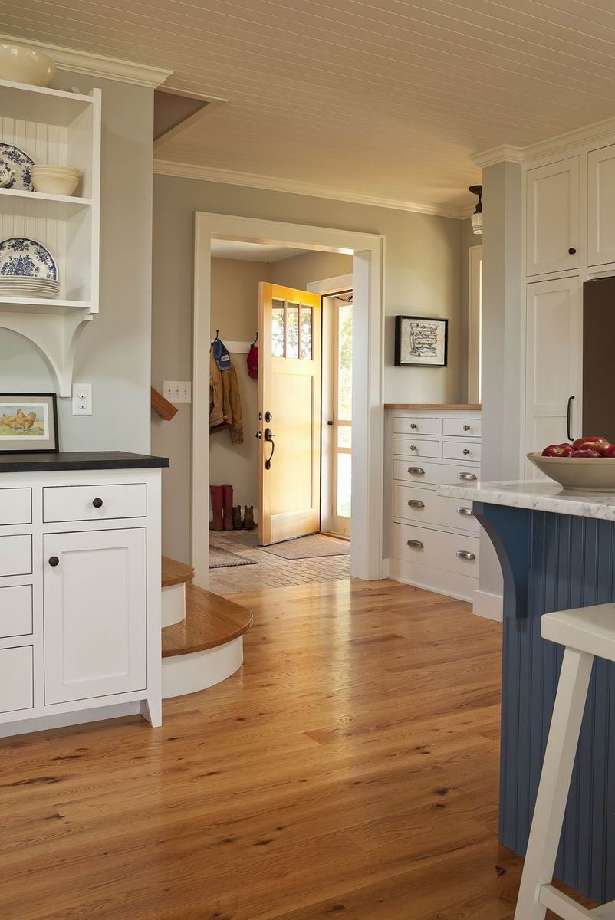
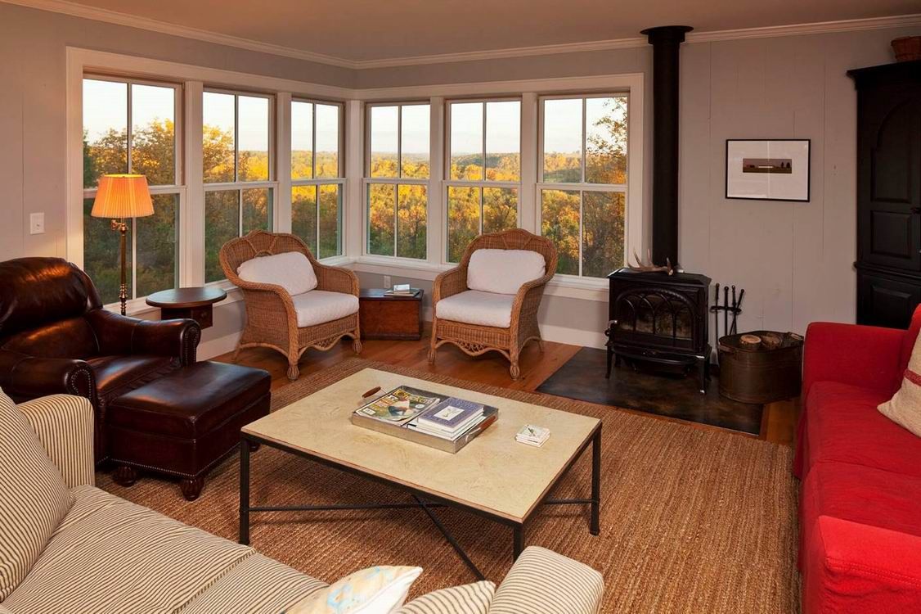
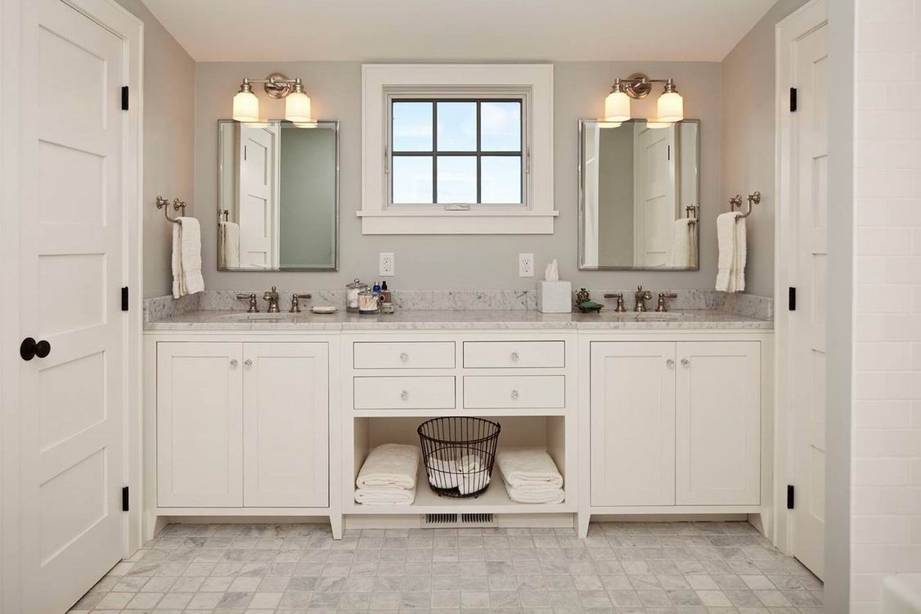
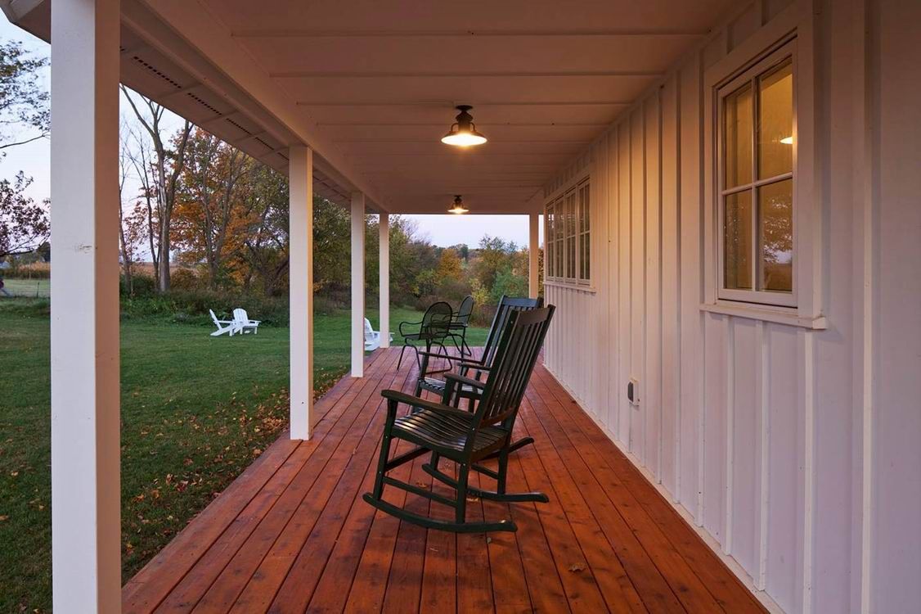
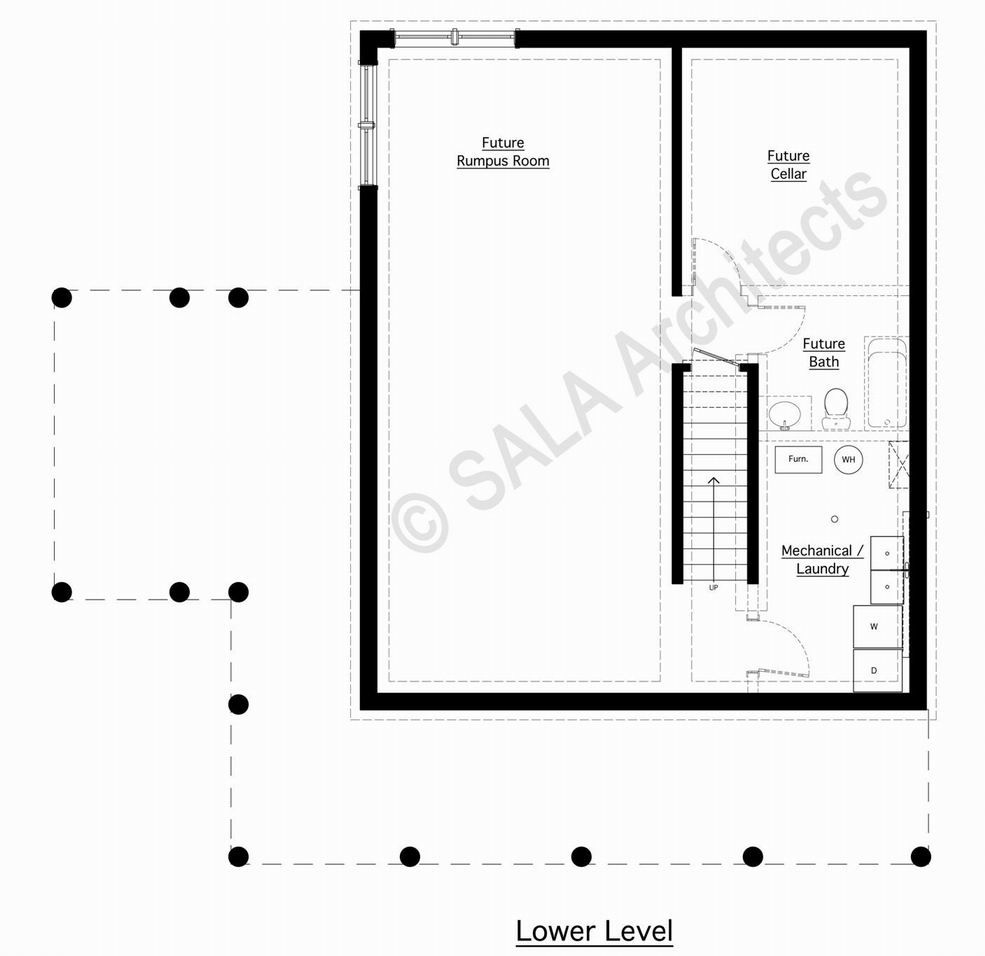
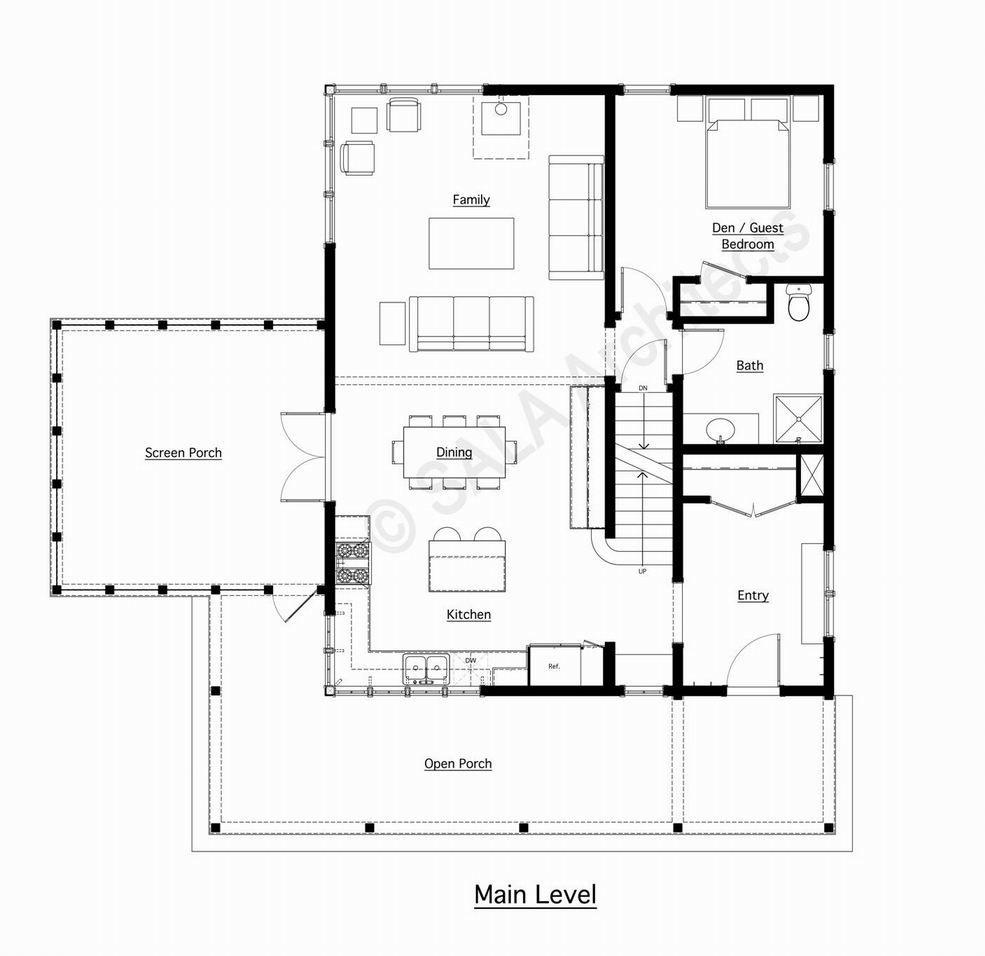
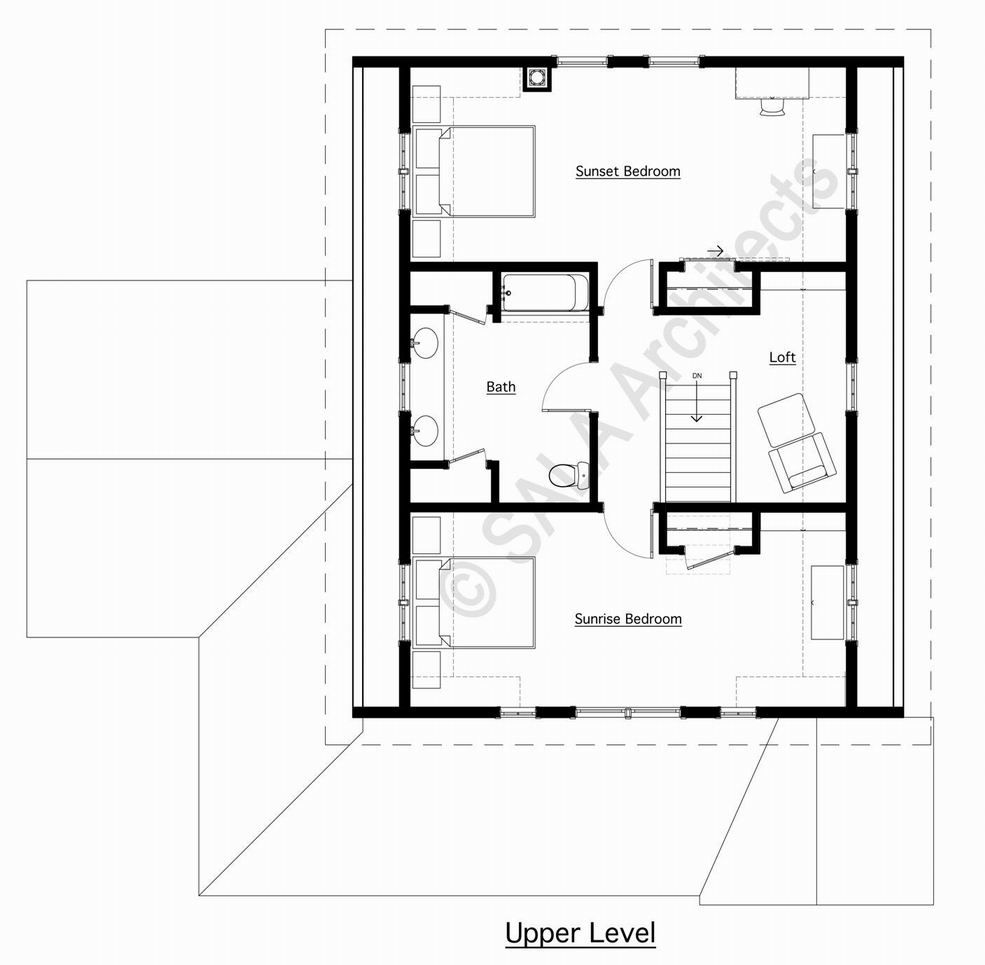



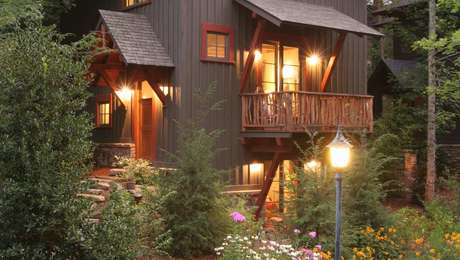


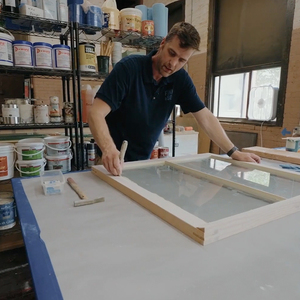























View Comments
Is there a floorplan or even rough sketch to see the rest of the layput? Looks wonderful. Nice lot, too!
isak: I just sent a note to Marc asking fora copy of the floor plans. I'll post them here as soon as I receive them. Check back soon.
This is looking fantastic farm house design. A farm house mess up is an excellent way to provide your contemporary cooking area a down home nation look without having to go through a complete restoration.
Austin Custom Home Builder
are full plans available for this house? if so how can i see further or purchase? thank you! love it!
Love this farmhouse style!! Wondering about the garage. We have a hill to build on, and would like to have an upper level garage and garage on basement level as well. Any suggestions on how to avoid huge retaining walls? Thank you!