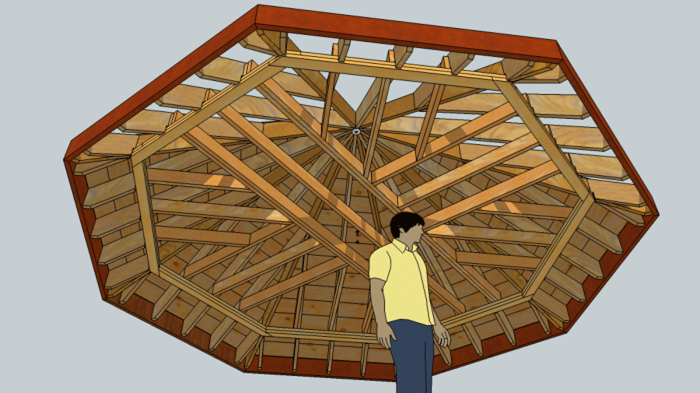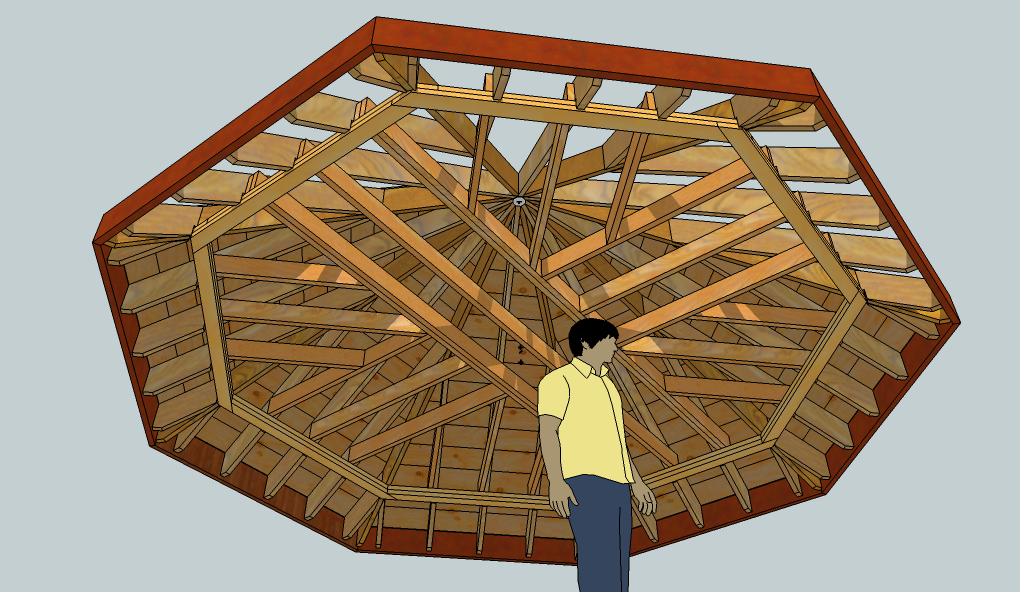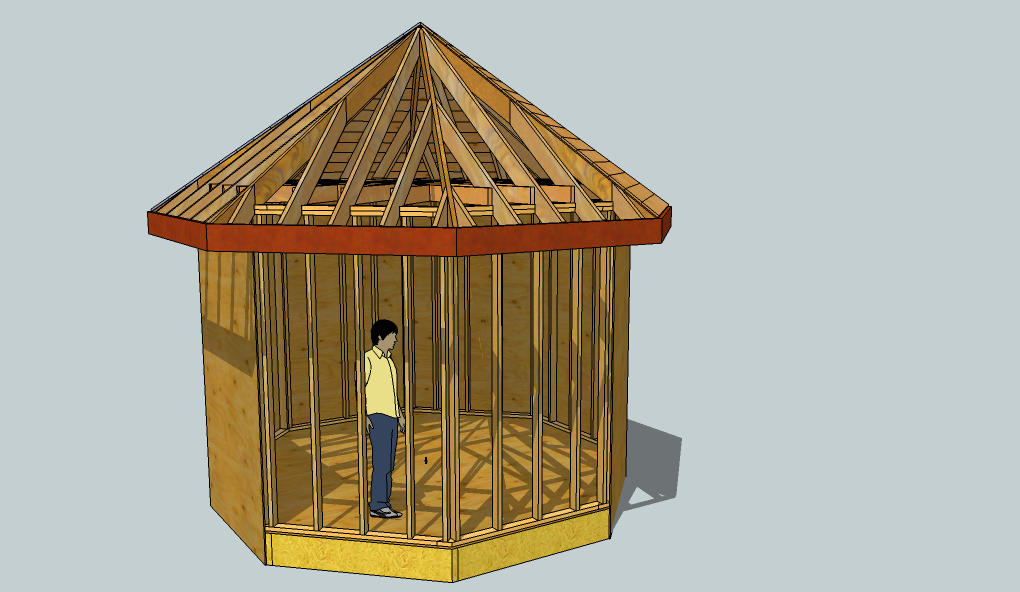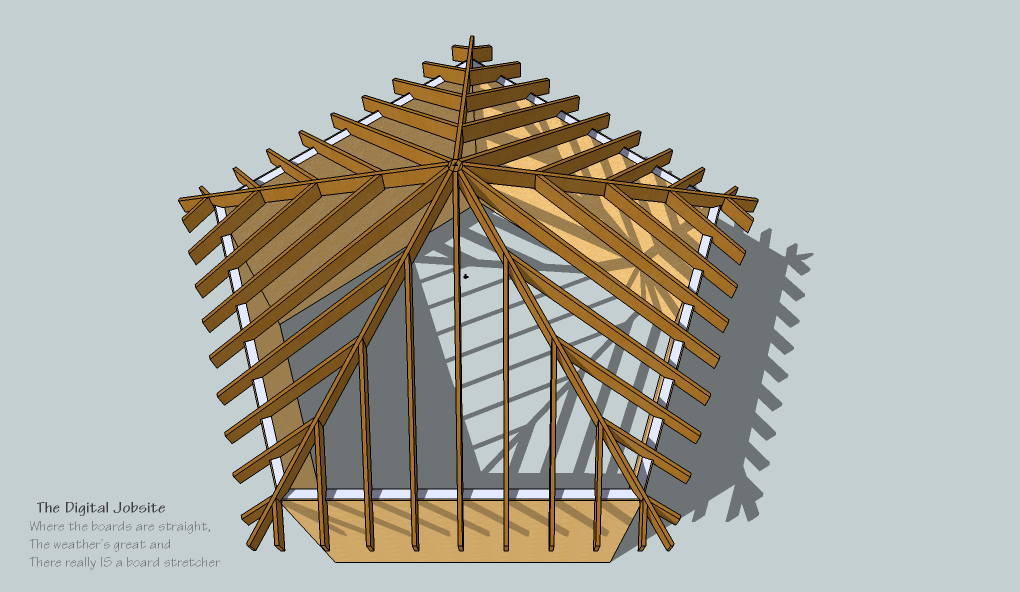Exploring Octagonal Roof Framing with SketchUp
Watch this virtual tour of a typical stick-built octagonal roof.

Roof Tour deJour:
This video is a virtual tour of a typical stick-built octagonal roof. Using the orbit feature of SketchUp it is simple to explore how all the rafters and other components are assembled:
The model has an octagonal center block to receive the full length common rafters which then requires the 22.5 degree hip rafters to have sharp top angles which are difficult to cut with a typical circular saw. A sixteen-agonal center block would be more of a challenge to make but would simplify rafter cutting. The hips would require only a simple plumb cut. In the roof modeling tutorial below I’ll show the steps I use to create a center block making a 16-sided one in the example.
An octagonal roof framed with trusses is a different animal even though the geometry is the same. Truss roofs are generated almost entirely with engineering software and assembled by following a truss erection plan. Although the math is the same, much less in-depth understanding of the process is required so I didn’t get into it in this tutorial.
Beyond the Math:
From a recent viewer comment on my You Tube Channel I learned that blocklayer.com is a great resource for carpenters. The site has an impressive selection of excellent calculators for figuring rafter lengths and angles for any standard roof configuration. There is a special section within the site for figuring math required for gazebo roofs of any shape and pitch imaginable; need to build a pentagonal gazebo? It can be done! A SketchUp model can’t match the speed of these calculators for crunching so many numbers but it should help visualize “beyond the math” how the complex measurements and angles are integrated into various framing members and how the members interconnect to form unique roof shapes.
Polyagonal Roof Modeling Tutorial:
While working up the models for this blog post I ended up with a number of techniques that simplify the process. The tutorial example shows how I model an octagonal roof. With a little adaptation you can use the same steps to model any-agonal framing. You’ll see the difference between roof framing in “the real world” and framing at The Digital Job Site where all the intuitive SketchUp tools make quick work of what is challenging carpentry. Well, at least it should be quick work. If you watch the video you’ll see me bungle through the sequence of steps to model the hip rafter which I can hardly call quick. At least you’ll be able to model more quickly after watching my mistake.
Octagonal Model and Measure:
To get the rafter lengths and angles for an octagon roof from this tutorial just review the “Model and Measure” series at the Digital Job Site where I walk through the steps of using model components to generate rafter cutting information.
As always, thanks for visiting The Digital Job Site blog.
Fine Homebuilding Recommended Products
Fine Homebuilding receives a commission for items purchased through links on this site, including Amazon Associates and other affiliate advertising programs.

Homebody: A Guide to Creating Spaces You Never Want to Leave

Code Check 10th Edition: An Illustrated Guide to Building a Safe House

Musings of an Energy Nerd: Toward an Energy-Efficient Home









View Comments
Another way to do the top ("ridge") connection is to but the first two opposing rafters and nail them together. the next two would be perpendicular to those. Fill in the last four into the crouch formed by the first four. No need to make a complicated "ridge" with 8 or 16 sides. That would most likely shatter when nailed to. For the next set of rafters, you may want to install blocks down from the ridge, maybe 12" to nail the hip rafters (the 22 1/2d). You don't need that much wood at the top, actually, and too many nails weaken the connection.
ecdunn,
The rafter assembly method you describe is probably more common than the way shown in the model for this post. I considered drawing the model without the central "ridge" block but decided it was more straightforward with the block. I see it as a matter of carpenter preference; a choice between making a faceted ridge or the sharp angled plumb cuts. With the shear number of intersecting rafters, thoughtful nail placement is involved either way.
BTW I have a model for circular roof framing in the works and use spaced blocking as you explain; to reduce the mass of wood at the peak.
Your comments add to the value of the discussion here and are appreciated.
Matt
Guys, you might be interested in checking out fine luxury homes by Brejnik Fine Homes (www.brejnik.ca). They build fine luxury houses. Brejnik team consists of qualified and trusted: Architects, Interior Designers, Appraisers / Lenders, Trades & Suppliers, Geo-technical engineers, Structural Engineers, Arborists, Landscape Architects, Pool & Water Feature Specialists.
Thoroughly enjoyed the gazebo roof framing video. I don't have a "point at center" in either Sketchup 8 or Sketchup Pro. For the above mentioned application it makes great sense. Please let me know where you obtained that command, or the program it came with.Thanks
Highriseman,
Glad to hear you liked the video. Modeling somewhat unusual or unconventional things in SketchUp is a rewarding challenge. I wish you well in your modelling efforts!
Just a search for a plugin for "point at center" or "arc centerpoint" and pick one that sounds like it will work. I originally found one that had a "point at center" option in a dropdown list but lost the plugin while upgrading my computer. The plugin I currently use has the "arc centerpoint" option in a dropdown list but who knows if it's still available. My guess is you'll easily find something to your liking that's currently available... and if you do, maybe you'd share it here for other viewers?
I find myself using the center point feature invaluable in modeling anything with circles or arcs. One thing to keep in mind: the center point seems to get disabled if a circle or arc is "exploded" or altered while drawing so I try to remember to add the center point before any altering operations.