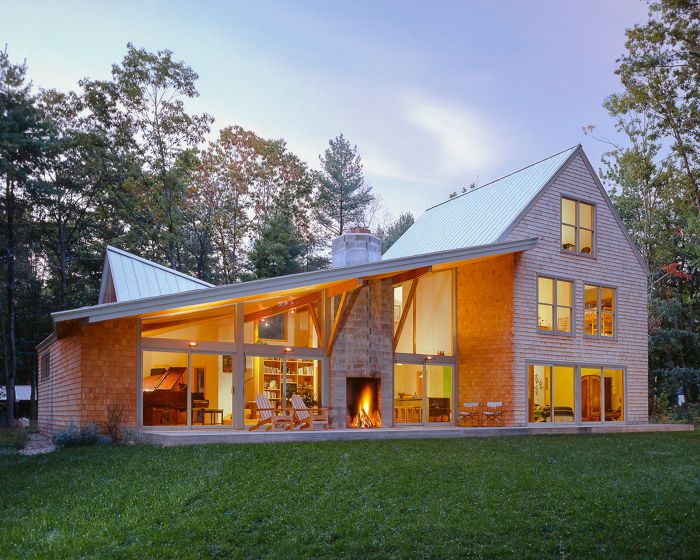
This house in Falmouth, Maine designed by Scott Simons Architects of Portland is a study in contrasts. The front, or street side suggests a traditional shingle style house with details that you might see anywhere in Maine. However, when you go around to the back where there is a sheltered and private backyard surrounded by trees, the house opens up and is very transparent. Large glass walls give the house a modern feel and the outside fireplace makes a great place to sit on a cool evening. The standing seam metal roof is a perfect choice. It’s a wonderful combination of modernist and traditional styles.
Fine Homebuilding Recommended Products
Fine Homebuilding receives a commission for items purchased through links on this site, including Amazon Associates and other affiliate advertising programs.

Get Your House Right: Architectural Elements to Use & Avoid

The New Carbon Architecture: Building to Cool the Climate

Graphic Guide to Frame Construction
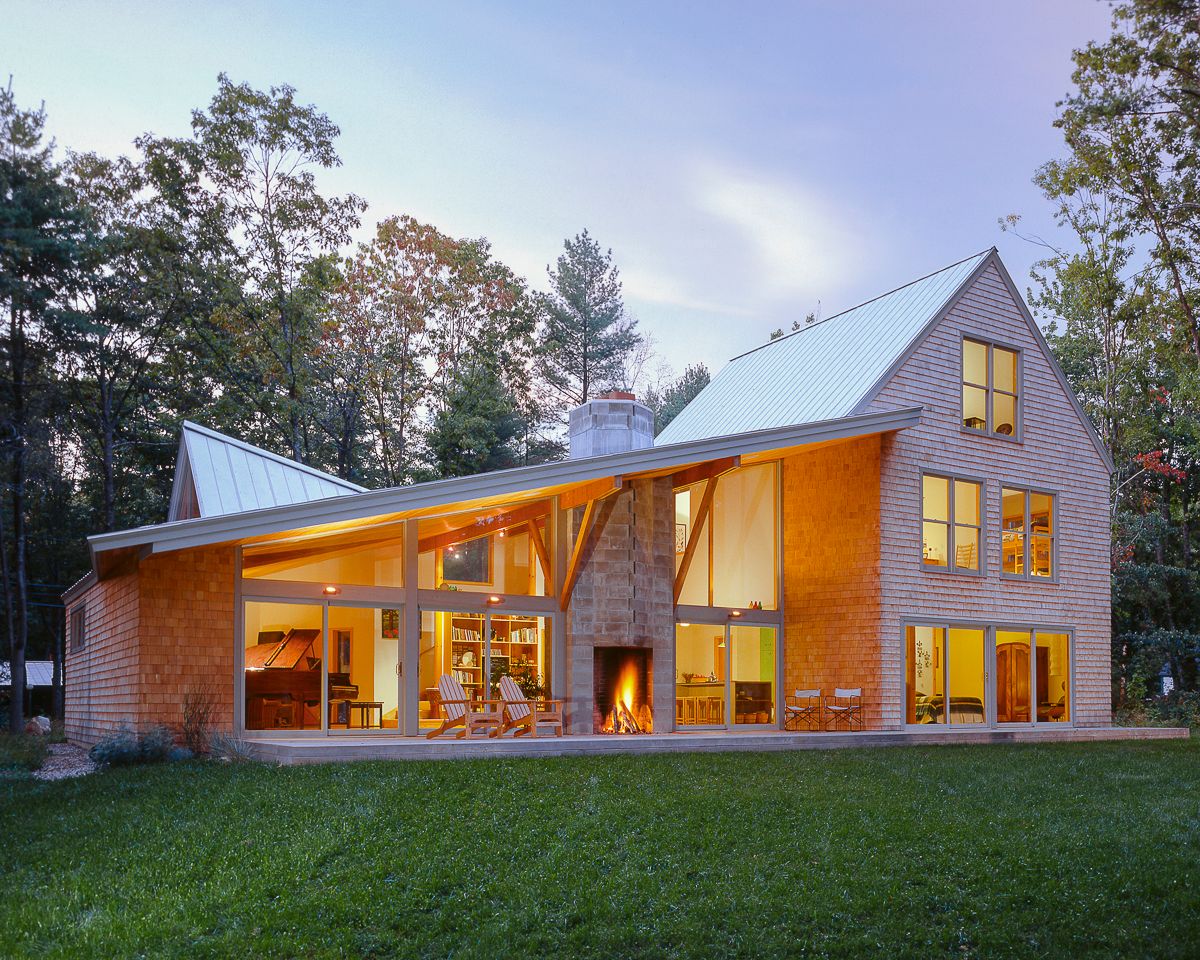
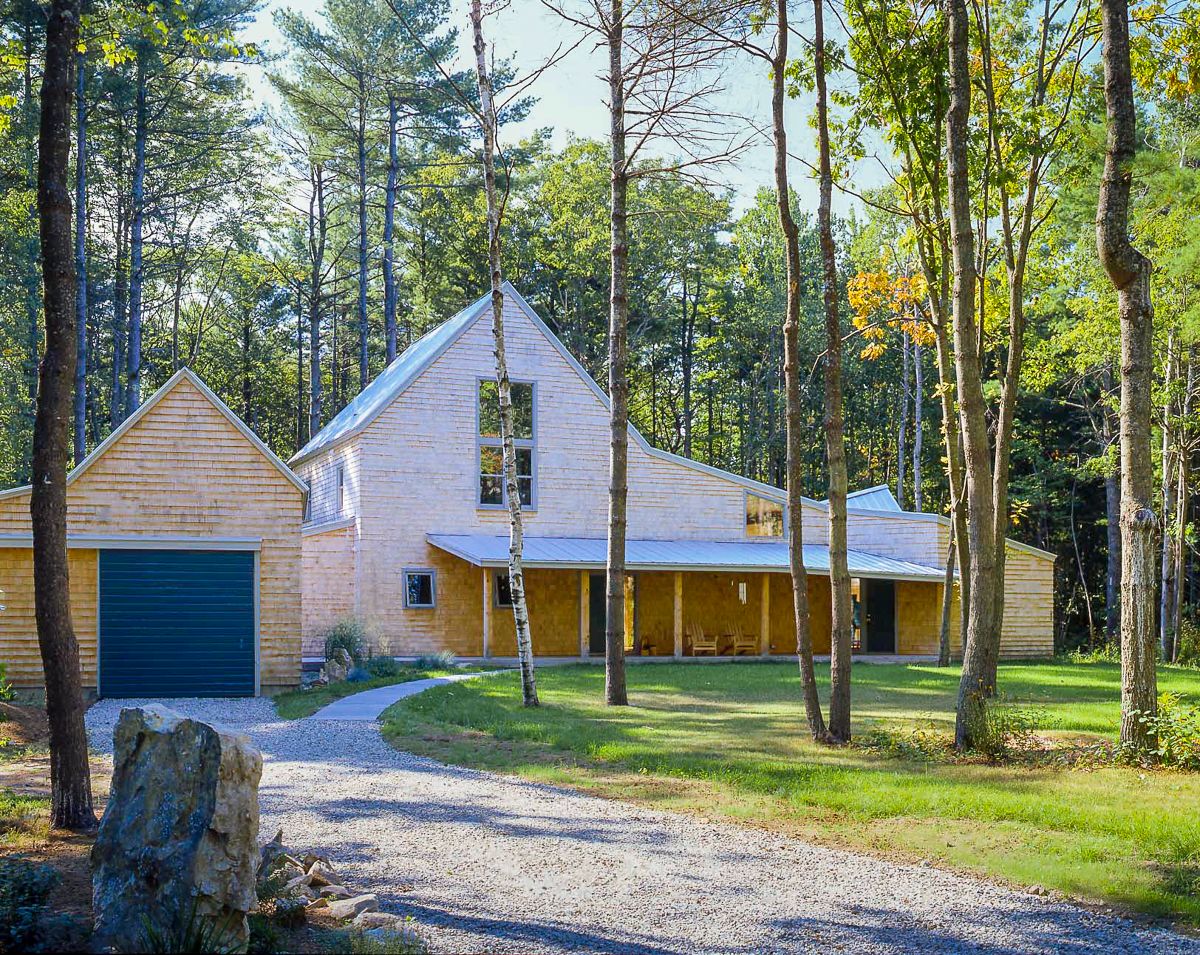

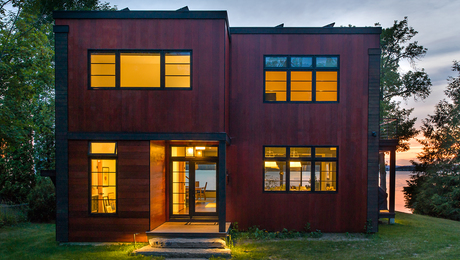
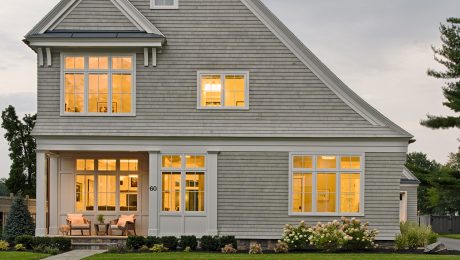
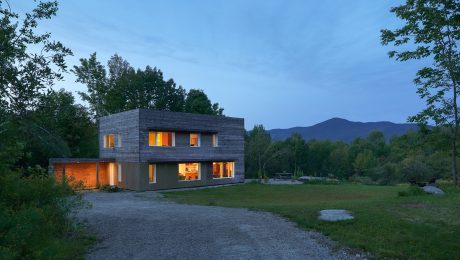

























View Comments
Really an awesome design of a modern home with traditional touch and a modernistic feel. I appreciate the work of Scott Simons Architects....great job guys...