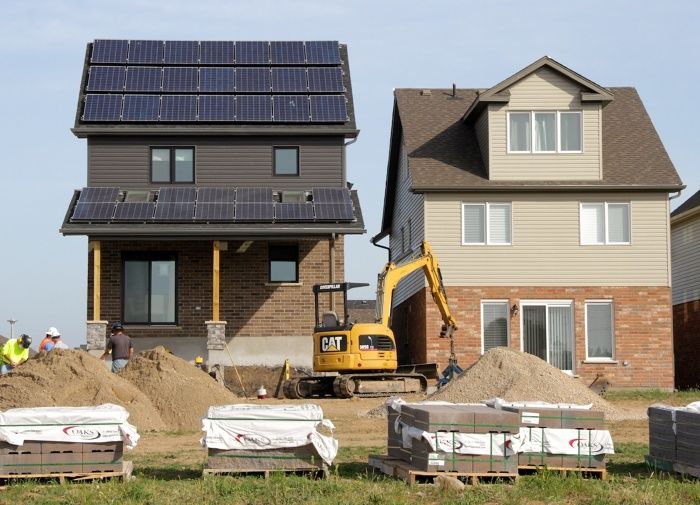
In Canada, private and public interests are working on a common problem: How to build net-zero-energy housing that average homebuyers can afford.
Asked by officials in the government’s ecoEnergy Innovation Initiative for some new ideas on how to encourage energy-efficient building, a company called buildABILITY Corp. put together a program in which five separate builders were invited to tackle the net-zero problem in whatever way they chose. As a result, single-family homes and condominiums are going up in five cities in four provinces as builders work with their own consultants to produce affordable net-zero-energy houses in their respective markets.
Natural Resources Canada chipped in $2 million from the national $278 million ecoEnergy program. Owens Corning Canada provided insulation products for free, and builders themselves came up with in-kind contributions that equaled the government’s ante, says buildABILITY president Michael Lio. The net-zero houses, all of which must be completed by next March, will be sold privately after the government double-checks to make sure they really will produce as much energy as they use.
The larger goal of the Owens Corning Net Zero Housing Community Project is to help production builders figure out how net-zero building practices can become part of their regular repertoires.
“We’ve been talking about it for a long time,” Lio said recently. “There have been lots of net-zero buildings that have been constructed both in the U.S. and in Canada, but there haven’t been many activities that focused on production builders, and even fewer on affordability. So at the heart of this project is to work with large production tract builders to bring them to net-zero so it’s more affordable for their customers, to simplify it and drop it into their assembly-line processes.”
Builders find common ground
Builders are working independently. There’s no central agency directing their work, and there’s no common script they have to follow. Even so, Lio says, builders have settled on very similar approaches. “The technologies are off the shelf,” he says, “very accessible.”
Some of the common building characteristics:
- Grid-tied photovoltaic systems for on-site renewable energy, with arrays rated at about 10kw.
- Exterior walls with R-values between 38 and 44. Wood-framed walls have cavity insulation of fiberglass batts and an exterior wrap of extruded polystyrene rigid insulation.
- Airtightness, measured with a blower door, of 1.5 air changes per hour, or lower, at a pressure difference of 50 pascals.
- Triple-paned windows.
- Although some builders have chosen small-output furnaces, many others are using cold-climate air-source heat pumps.
- Heat-pump water heaters.
- Interior polyethylene vapor barriers.
- Attics insulated with batts or blown in fiberglass to a range of R-50 to R-70.
Lio says the units have fairly small heating loads (most of the projects are located in Climate Zone 6). Half the 10kw output of the PV arrays are on average used for base electric loads, Lio says, with one quarter devoted to space heating and the balance to domestic hot water.
Builders will sell the houses at market rates, Lio says, but because of program restraints they won’t be allowed to make a profit on building components that contribute to net-zero operation.
Construction costs are similar
Projects are underway in Laval, Quebec; the Ottawa suburb of Kanata; Calgary, Alberta; Halifax, Nova Scotia; and Guelph, Ontario, just to the west of Toronto. Lio says land prices vary widely, but construction costs are similar across the country. These houses range from one-bedroom condos to single-family houses of about 2000 sq. ft. in the $500,000 price range.
The incremental cost of getting to net-zero on a single-family home is looking like $60,000 to $80,000, Lio says, a 12% to 16% premium over the cost of a conventional house. Lio says it’s too soon to know whether Canadian homebuyers will be willing to pay it.
“I think that as a full-on market initiative, we’re really early,” Lio says. “I suspect there will be some homebuyers who have an eye on innovation, who want to be the very first to adopt a particular technology and will certainly buy these houses.
“We’ve seen dramatic shifts in the pricing on some of these systems, particularly on-site generation, and as some of these systems become even more affordable and builders start to adopt the technology in volume, then it would be appropriate to have a conversation about what the market would bear. Right now, it’s conjecture. Prices are high, numbers are low, and it’s really unfair to talk about would someone be willing to dish out $80,000.”
Building on a Canadian tradition
Canada has a long history of high-performance building and introduced its R-2000 program in the early 1980s. As Lio points out, standards typically become more demanding as time passes.
“The R-2000 is in many regards the springboard for these net-zero houses,” he says. “R-2000 is an energy standard, but it doesn’t include on-site generation. These net-zero houses not only demonstrate the new type of energy efficiency that’s embedded in the R-2000 standard but it takes that next leap and embeds on no-site renewables.
“That’s the real difference,” he adds. “It’s a continuum. We’ve been at it for a long time and we’ve made lot of mistakes along the way, but it’s pretty obvious that there’s this continuum and these programs that are voluntary eventually become the stuff of code minimums.”
Read more: http://www.greenbuildingadvisor.com/blogs/dept/green-building-news%2A#ixzz3hl9YeqSX
Follow us: @gbadvisor on Twitter | GreenBuildingAdvisor on Facebook
Fine Homebuilding Recommended Products
Fine Homebuilding receives a commission for items purchased through links on this site, including Amazon Associates and other affiliate advertising programs.

Affordable IR Camera

8067 All-Weather Flashing Tape

Handy Heat Gun
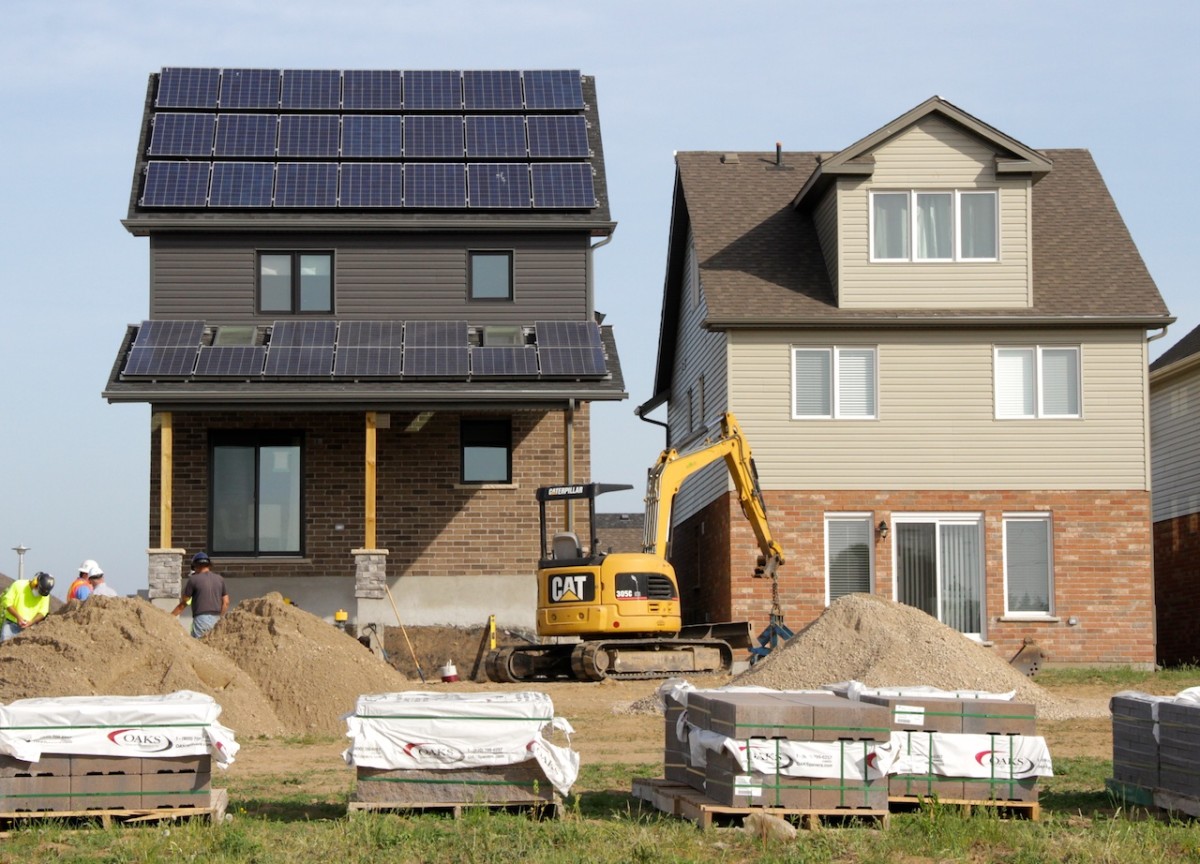
Net-zero energy in Canada: Five production builders in Canada are participating in a project to develop strategies for affordable net-zero energy housing. These single-family homes are being constructed in Guelph, Ontario, by Reid's Heritage Homes.
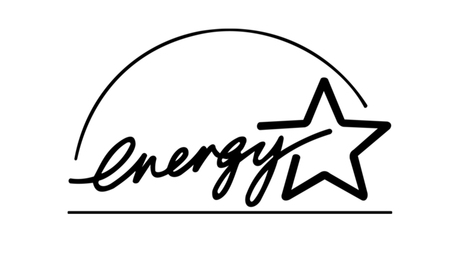

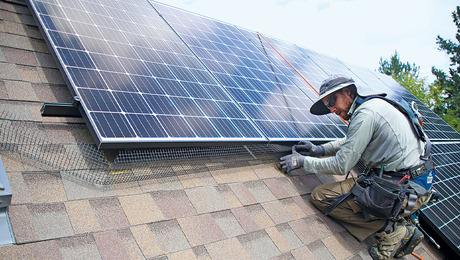
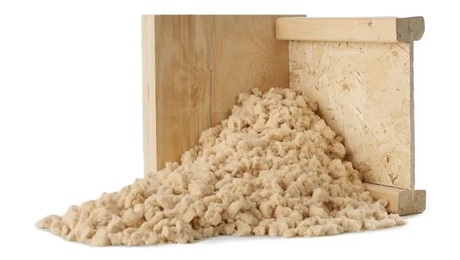





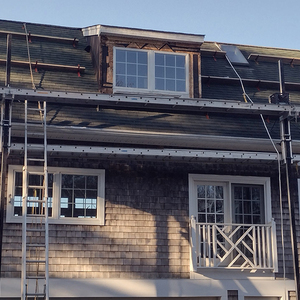

















View Comments
The exterior walls R44, the roof How many?.
Save time: look at patent US 8,429,876 B2 and look to and check: walls and roof have EPS embedded 14inches thick, with Type I you have R3.85 per inch by 14 =R53.9 walls and roof
Type II - R4.17x14=R58.38 w&R.
Type IX - R4.35x14=R60.9 w&R.
Besides resisting natural disasters, no mold, no termites.
Affordable because uses non skilled labor.
Thanks for let me comment.
As an addition to my comment:
The EPS become embedded in concrete at the pouring time, then no voids, no leaks.
The 14 inch thickness can be bigger, which makes designer can deliver any R value as required.
The construction is sustainable, no wood used in the construction. Sand and gravel abound in nature.
Cement and water complement the main material to build.
If more information is required please uses this marvelous communication device to comment my comments.
Thanks, Fine Home Building.