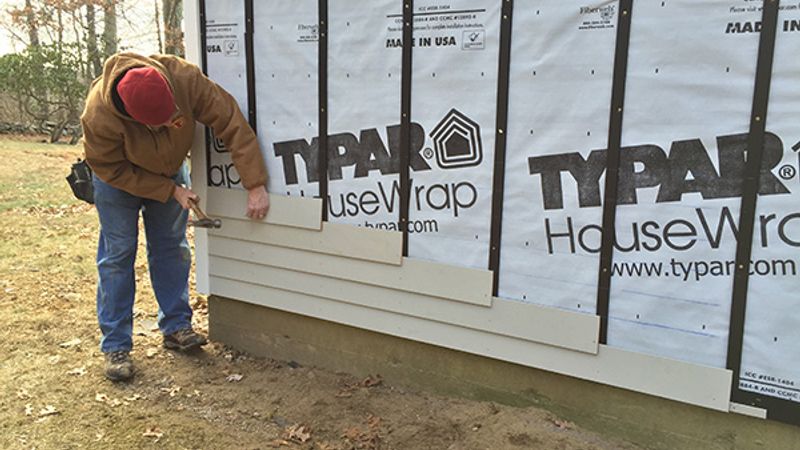How to Install a Ventilated Rainscreen
Providing an air space between siding and sheathing helps walls to stay dry, making houses more durable.

A ventilated rainscreen is a way to clad an exterior wall to make it less likely to suffer moisture problems that lead to rot and peeling paint. First, the weather resistive barrier (WRB) consisting of tarpaper or housewrap combined with window and door flashings is installed. Vertical furring is applied over the WRB, and the siding is nailed to the furring. The channels created by the furring strips make an air space that allows the back of the siding to dry out, whether the source of moisture is wind-driven rain, capillary action, or interior moisture that escapes through the housewrap. Screening at the bottom and top of the channels excludes insects.


View Comments
great vid. Window install not so good.
thanks
Than you for this quick guide. In my case it wasn't so simple, but finally I managed.
I'm still a little uncertain about which wrap is most compatible with the moisture level changes in the structure and surfactants, molds and spores in the sheeting. It would be nice to see a comprehensive review of the difference between rainscreens and barrier envelopes. How are the seals, drains and vents different with the two methods? How can prolonged moisture saturation caused by glass or other surface drainage be managed to prevent moisture rot damage?
I like this video. This soundtruck is good as well. Good job man!
Hello, how can I use the ventilated rainwall system with Vertical board and batten exterior cladding? It seems to me that horizontal battens wouldn't let infiltrated moisture drain.
Thanks
Some brands of plastic strips (DCI cedar vent, Cor-a-vent SV series) have vent channels running perpendicular to the length so you can run the strips horizontally for vertical board/batten installation. Water drains and air flows.
I have stone veneer on the bottom half of my wall, transitioning to hardie plank on top half of wall. No rainscreen was installed, just osb sheathing, then tyvek housewrap, then siding. No gap behind the hardie for drainage, though there is behind the stone. I have seen that through wall flashing is recommended at the transition between siding materials. We have an opportunity to add that right now, but does it make sense if we have no rainscreen system?