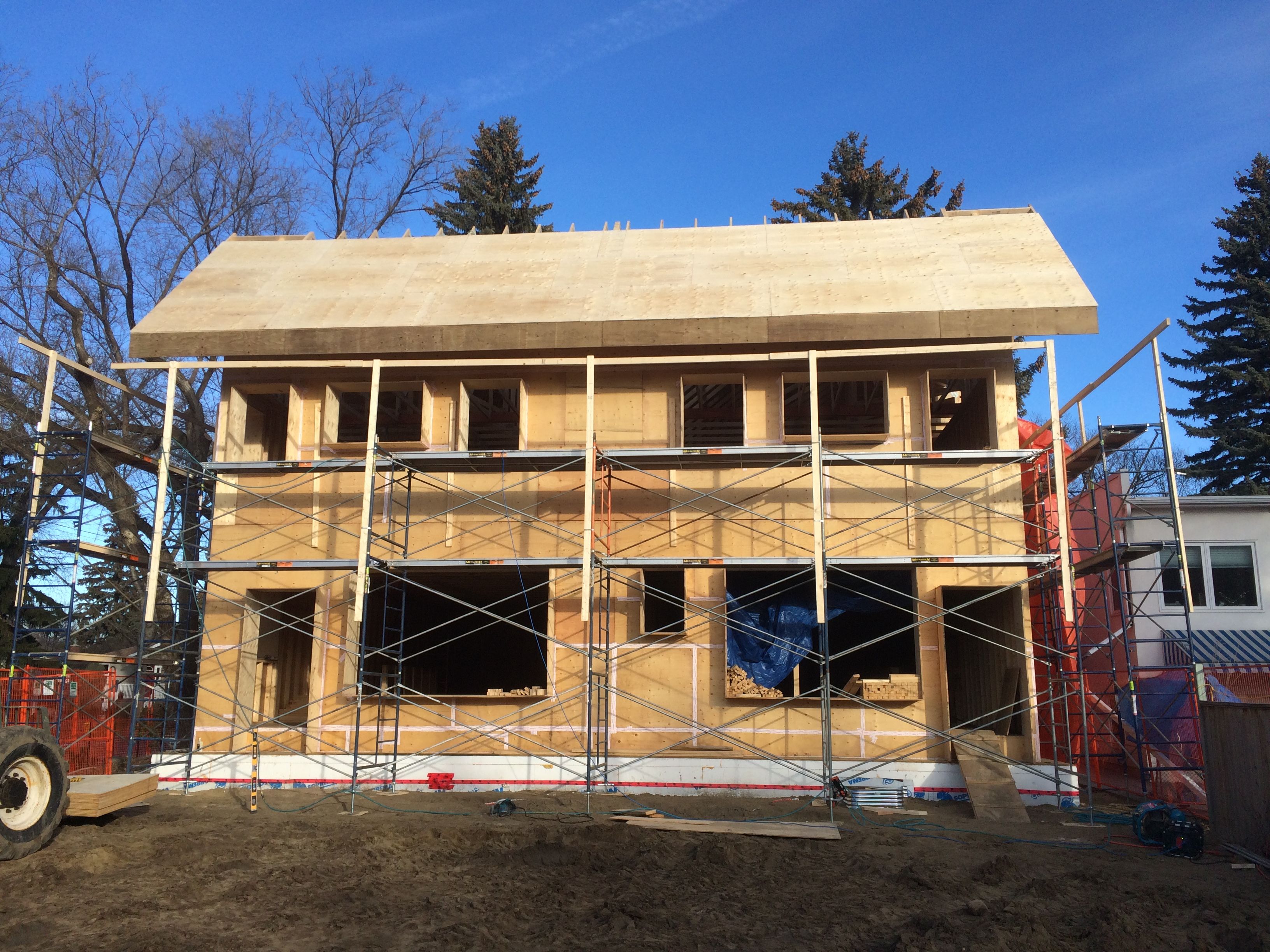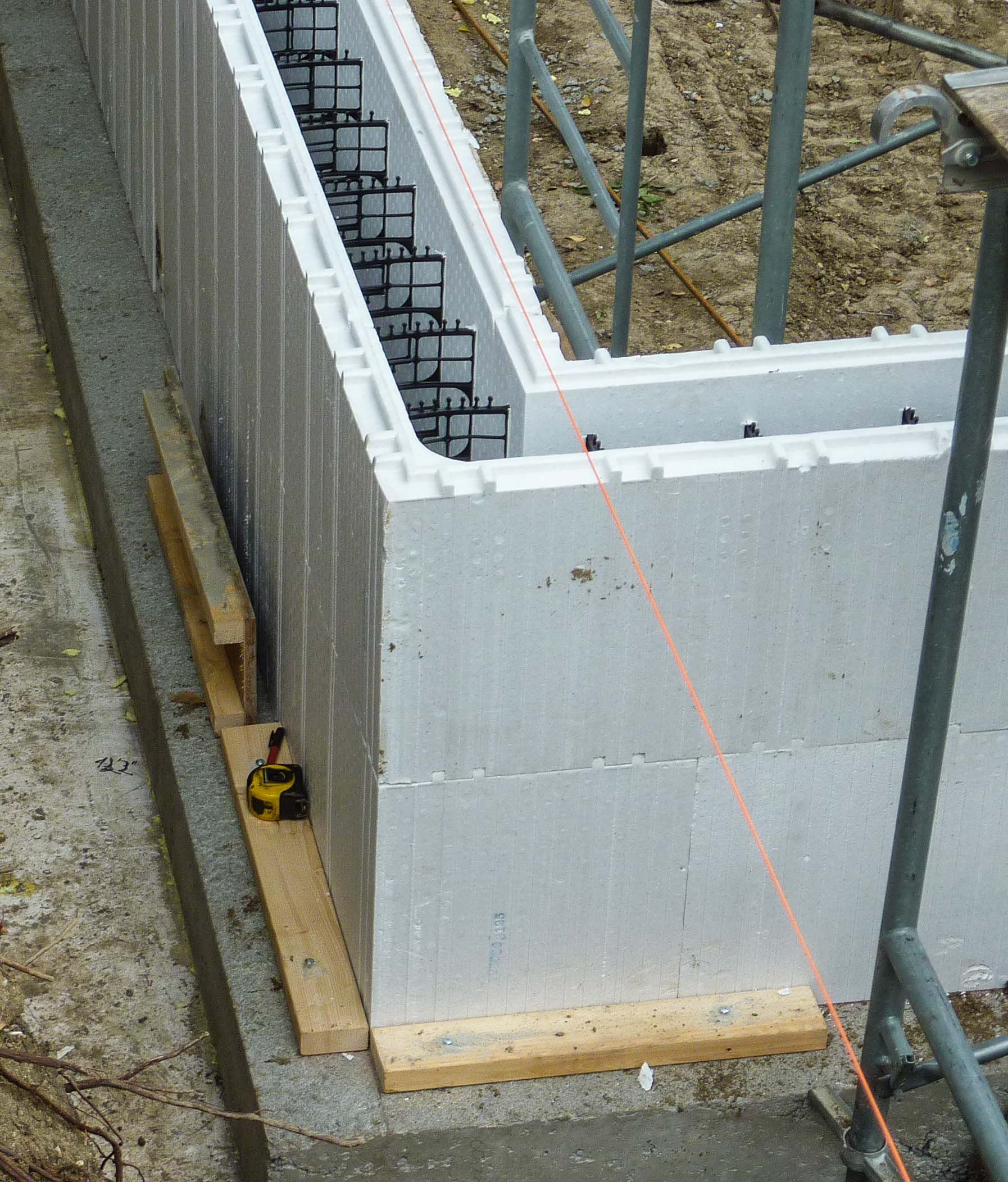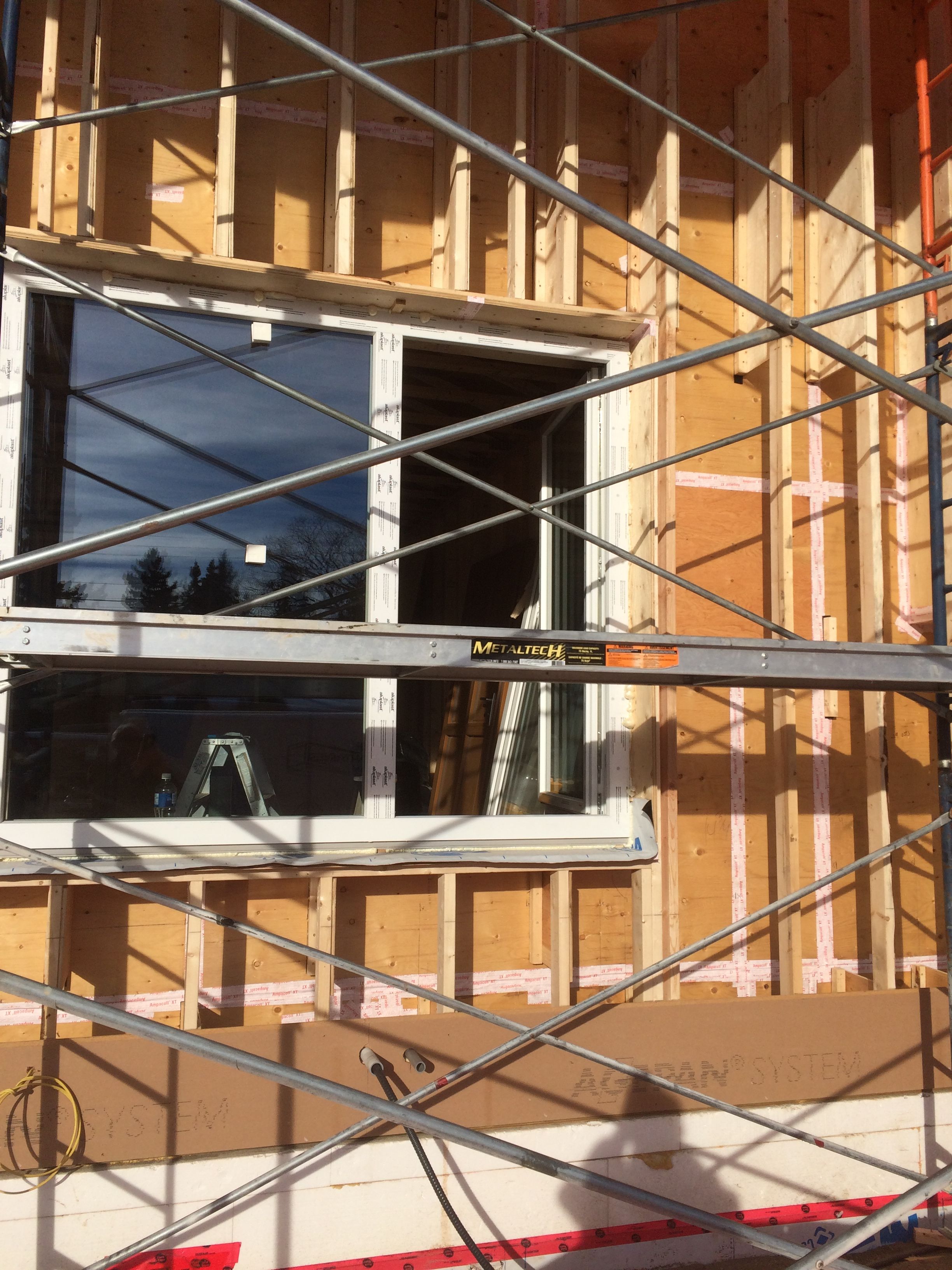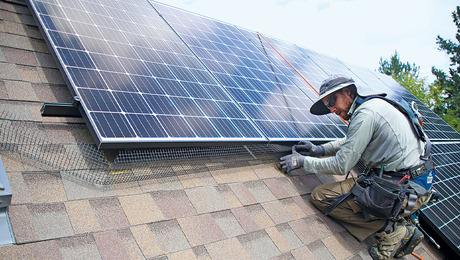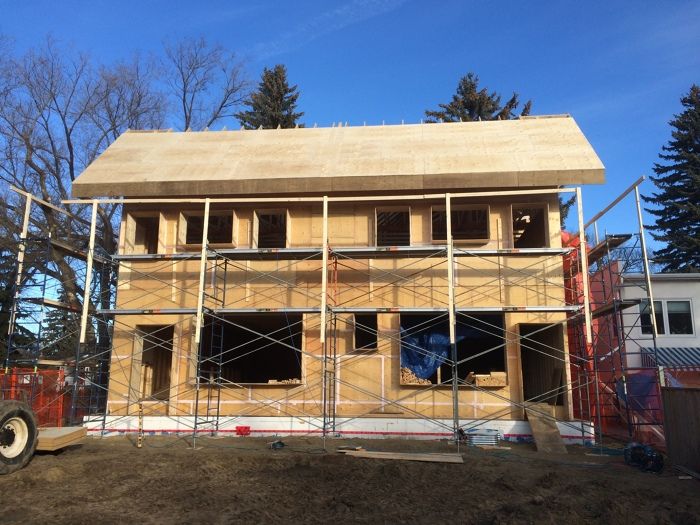
All the owners of the single-family home at 1102 Temperance Street originally wanted was the removal of an unwanted balcony.
But renovations often wander in unexpected directions, and by the time the dust settles sometime later this year, Jim Spinney and Holly Ann Knott should have the first certified Passivhaus home in the province of Saskatchewan.
The owners of the 1940s house on Saskatoon’s east side may have had more modest ambitions at the start, but they weren’t counting on the extensive structural decay their builder, Robin Adair, uncovered as he took the balcony apart.
“They were going to spend a lot of money to fix this,” Adair said. “It was over $100,000, because the rot was right from the foundation to the top of the second floor. They didn’t want to do that. They said they’d build a new building instead. I said, ‘Great, I’ll do it for you, but if I do it, it’s Passivhaus.’ “
Although Adair has been building high-performance houses since the 1980s, the Temperance Street Passive House is his first attempt at putting his 2014 training in Passivhaus construction to work, and his first try at a certified building.
The new three-level house is a duplex with a pair of 2,358-square-foot residences, one half of the space submitted for certification through Germany’s Passivhaus Institut and the other half built to the same standard but not certified. It’s located just 160 miles northwest of Regina, the community where the ground-breaking forerunner to Passivhaus building, The Saskatchewan Conservation House, was constructed in 1977.
Designed for a punishing climate
Saskatoon usually sees more than 10,600 heating degrees annually, with average January temperatures of 0.5˚F above zero (-17.5˚ C). It’s no place to skimp on insulation or other building details. Adair credits Michael Nemeth for planning the mechanicals and other details using the Passive House Planning Package, calling his work “instrumental.”

Insulated footings: A foot of PlastiSpan 40 psi foam keeps the chill out of the building’s concrete footings. The foam is set on a low-strength slurry mix equivalent to a compacted gravel base, according to Adair. Footings are poured atop the foam, followed by a foundation made from insulated concreted forms.
The wood-framed building, on a foundation of insulated concrete forms, will have four bedrooms and four bathrooms in each unit. Exterior walls start with a structural 2×4 wall sheathed with 5/8-inch spruce plywood, which serves as the air barrier. Seams are taped with Ampacoll XT tape.
Beyond the sheathing is an assembly similar to a Larsen Truss wall, consisting of 2x4s separated by webs of 1/2-inch thick plywood, then 5/8-in. tongue-and-groove Agepan DWD fiberboard sheathing, then a rain screen and, finally, HardiPlank fiber cement siding. The truss wall is 14 in. thick, and both it and the 2×4 structural wall will be insulated with dense-pack cellulose.
The roof is constructed with trusses 24 inches on-center, with a 28-inch raised heel providing room for insulation over exterior walls. Roof pitches are 4-in-12 and 12-in-12. The roof sheathing is 1/2-in. spruce plywood.
Adair says costs will total about $195 (Canadian) per square foot, which he estimates is 5% to 10% more than a code-compliant house when comparing a basic shell with windows, but no cladding, trim or other finish details.
“All the interior and exterior finishes are all design details,” he explained, “and how much they cost depends on what you want. You have to be able to compare to a 2×6 wall with fiberglass in it. Yes, the owners were aware that it was going go cost more money, but the other side of that is there are no energy costs, relative to what we would think of as normal here for our climate.”
All electric design
An electric heater in the ventilation system will heat the house, supplemented by electric in-floor heat in the bathroom, and a wall convector in the kitchen, according to Nemeth. Fresh air comes from a Zehnder Novus 300 Passivhaus-certified heat-recovery ventilator, which Nemeth says has heat recovery efficiency of 93%. Ducts are semi-rigid high-density polyethylene.
Because of roof overhangs and other ventilation features, mechanical cooling wasn’t deemed necessary.
Other details:
- Below grade insulation: Twelve inches of Type II EPS under the basement slab; 12 inches of PlastiSpan 40 psi underneath the footings; 10 inches of Type II EPS on the exterior of the ICF foundation walls; and 12 in. of Type II EPS on the exterior of the footing.
- Wall and roof insulation: Above grade walls have a total of 17.5 in. of dense-pack cellulose (R-66). The roof is insulated with 30 in. of loose-fill cellulose (R-100).
- Windows: Gaulhofer Energy Line 85 Plus, triple-glazed units. The windows are set about 8 inches in from the outside face of the wall.
- Domestic hot water: Electric tank heater. Drain water heat recovery should capture about 25% of the energy used to heat the water. When prices come down, a heat pump water heater could replace the conventional unit.
- A condensing clothes dryer means one less penetration in the building envelope and, Nemeth adds, an induction range in the kitchen “offers the performance of gas without the exhaust and make-up-air penalty, not to mention safety.”
- Renewable energy: A roof-mounted photovoltaic array with a capacity of 4kw, plus the potential for adding another 3kw of PV on the garage roof.
- Air tightness: A blower door test on Feb. 2 found an air leakage rate of 0.37 air changes per hour at a pressure difference of 50 Pascals–about half of what’s permitted by the Passivhaus standard. As good as that is, Adair says some further tightening is possible.
Advice from an old hand
One of the delights of this project for Adair has been his encounters with Harold Orr, who led the Conservation House project and regularly shows up at the Saskatoon job site where Adair is working.
“I’ll turn around and there’s Harold,” he said. “Great!”
Orr’s team was years ahead of the rest of the construction industry, and the group’s pioneering work in superinsulation and airtight construction eventually led to the creation of the Passivhaus standard by German physicist Dr. Wolfgang Feist. One of Orr’s teammates, the late Rob Dumont, lived in Saskatoon, where he built a superinsulated house of his own.
“That’s his passion,” Adair said of Orr. “He knows that I followed him. I’m overwhelmed by the fact that he does show up. How many people in the world wouldn’t like to be on a site when Harold shows up to see what you’re doing? It’s unbelievable, really.”

Harold Orr on a recent visit to the Temperance Street Passive House construction site in Saskatoon.
Adair says Orr isn’t shy about asking questions and offering what he might do a little differently. “His input has been great,” he said. “He’s been very enthusiastic.”
Adair said he was told it wouldn’t be possible to build a Passivhaus-certified house in Saskatoon’s climate. But according to Nemeth, the release of PHPP 9 in October 2015 was a turning point.
“Up until that point we struggled to meet the Passive House primary energy requirements of 120kwh per square meter,” Nemeth said in an email. “PHPP 9 brought the Primary Energy Renewable (PER) alternative path. This allowed us to use the greatly simplified all-electric system. Along with a few other tweaks, PHPP 9 has made it more reasonable to certify a Passive House in Canada’s cold climate.”
Adair hopes the successful completion of the project will encourage other builders and lead to changes in building codes. Another member of his team, Mark Prebble, a Saskatoon real estate agent who has taken Passivhaus training, is filming the construction of the house with hopes of spreading the word in the province.
“It just frustrates me to no end that the developers up here are still building these structures using the lowest cost methods so they can make a lot of money,” he said. “Well, it’s not helping the planet when we do this and that whole mindset has to change. Well, how does that happen? You have to have something the community can see that actually does perform.”
Fine Homebuilding Recommended Products
Fine Homebuilding receives a commission for items purchased through links on this site, including Amazon Associates and other affiliate advertising programs.

8067 All-Weather Flashing Tape

Reliable Crimp Connectors

Handy Heat Gun
