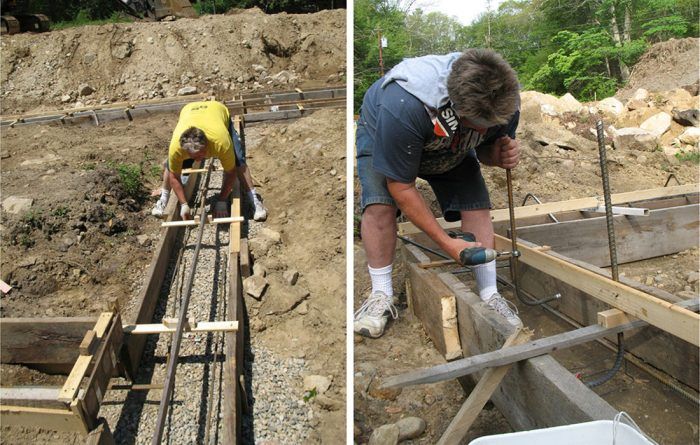ICFs Often Require a Lot of Steel Reinforcing
The steel reinforcing rod used in the footings and foundation will end up costing about 50% of the cost of the concrete used to fill the footing and ICF forms.

Before the engineer was involved in the project I looked through the IRC for reinforcing steel requirements. There were a couple of options for vertical rebar spacing depending on whether we used #6 (¾ in.), #5 (5/8 in.) or #4 (½ in.). For consistency the engineer specified #5 vertical and horizontal rebar for the ICFs. The spacing of the vertical rebar differs along each wall depending on how tall the wall is and how deep the backfill is. On some walls the rebar is spaced 48 in. apart, some spaced 24 in. apart, others are spaced at 16 in. apart, and on one wall the rebar is spaced at 12 in.
One thing that wasn’t called out on the plans was rebar in the footings though two bars are depicted in the footing section. We positioned rebar chairs about 6 ft apart along the forms and place 2 #4 reinforcing rods along the length of the forms. The wire chairs hold the rebar about 3 in. off the ground. To make sure the bars didn’t fall off the chairs we wire-tied them together.
I ordered 20 ft lengths of rebar and cut them into pieces for straight verticals (about 7 ft 6 in. long), footing to foundation ties (6 in bend at one end and about 3 ft long vertically). We set up a cut station using a metal cutoff chop saw. A quick cut half-way through the bar and a bend snapped off the remaing steel cleanly. I used to borrow a rebar bender from my friend Rick Arnold but he sold his equipment so I improvised. I welded a 4 ft. length of ¾ in. pipe to the top of my backhoe bucket. We drilled a hole 5 in. down the pipe and inserted a nail as a positive stop for the rebar. A second piece of ¾ in. pipe slipped over the rebar leaving 2 in. exposed. When bent the radius was about 4 in. – exceeding the 6d (3 ¾ in. ) requirement for minimum radius.
 We bent up almost 100 pieces of rebar to insert into the footings. Since the right way to install rebar is before the concrete is placed, we screwed a 1×3 wood strip on edge to the form spacer ties down the center of the forms. Then we used steel EMT clamps to mount the rebar to the wood strip. By alternating the rebar on either side of the 1×3 the wood didn’t twist and the rebar stood nearly plumb.
We bent up almost 100 pieces of rebar to insert into the footings. Since the right way to install rebar is before the concrete is placed, we screwed a 1×3 wood strip on edge to the form spacer ties down the center of the forms. Then we used steel EMT clamps to mount the rebar to the wood strip. By alternating the rebar on either side of the 1×3 the wood didn’t twist and the rebar stood nearly plumb.
We also alternated the direction of the rebar hooks – one in, the next out.
About 2 ft. or more of the rebar will extend out from the top of the footings. We positioned the rebar to fall between the plastic ties that hold the ICF panels together. If we hadn’t layed out the rebar precisely then some may have fallen right at ties slowing down the block stacking process.



