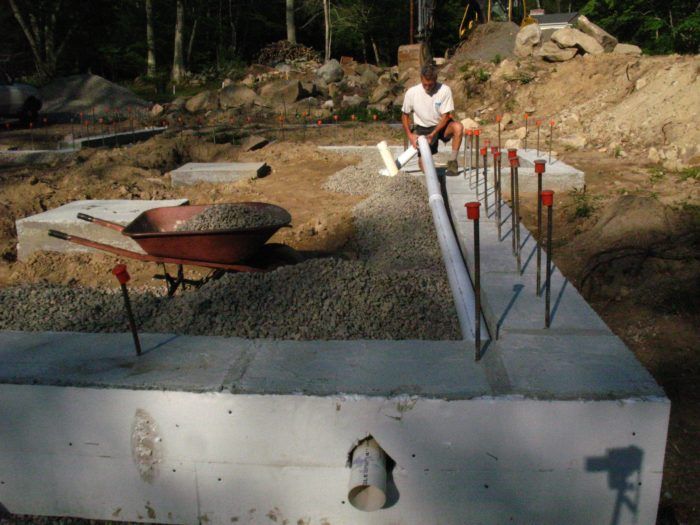Dual-Purpose Sub-Slab Pipe
In this foundation build, a sub-slab perforated pipe and layer of crushed stone will help drain away groundwater and provide an exit pathway for radon gas.

Footing drains – outside the foundation or sub-slab drains inside the footings? I’ve installed both types and knock-on-wood haven’t had any problems with water in basements where they’ve been installed. No one has been able to explain the advantage of locating the pipe inside or outside and I haven’t seen any side-by-side testing to demonstrate one is superior to another.
On this house I decided to install perforated pipe on the inside of the footing surrounded by crushed stone. The consideration that tipped the scale towards the interior pipe system is that the same pipe used to drain sub-slab water away from the house (should there ever be any) can also exhaust soil gasses like radon. Since we are installing 4 in. – 6 in. of crushed stone throughout the foundation area that the insulation boards and slab will be placed on, any water and radon gas can migrate evenly beneath the slab and hopefully exit through the perforated pipe.
Now ‘smart-air arrows’ always look good on a drawing but I often wonder if air actually follows the directions. I’m hoping that radon gas finds its way into the perforated pipe either due to the negative pressure developed by the stack effect of the riser pipe through the roof of the house – OR a draft-induction fan.
First Bruce and I backfilled the inside perimeter of the footings with a 12 in. wide strip of crushed stone up to a point about 5 inches lower than the top of the footings. We ran a compactor over the stone at 8 in. intervals to ensure it’s packed solid and won’t be likely to settle. Then Bruce ran 4 in. PVC perforated drain pipe around the perimeter.
In the NW corner of the foundation he linked the pipe into a ‘T’ that connected to the radon riser pipe I installed within the footing forms before the concrete was poured.
In the NE corner he installed another ‘T’ fitting and ran a stub of pipe out through the 6 in. sleeve pipe I inserted in the forms for the drain.








View Comments
A little late for this project, but I propose a different recipe:
* Vapor barrier below footing (Stego Wrap or equivalent), up inside wall of footing.
* Geotextile down first over whole foundation surface.
* At least 2" of #5 crushed stone as a capillary break over the geotextile (geotextile keeps the crushed stone from sinking into the soil)
* Drain pipe set in the crushed stone
* Vapor barrier placed over entire slab pour area, and tied into the footing vapor barrier.
* Slab poured on top
* Rain shedding wrap tied to the outside of vapor barrier at the foundation footing. Makes whole house like a "boat" - only the water that should be there (humidity/vapor) can get in.
Outside your foundation, I would think a P-trap would be necessary, of at least 6" length below between the through-slab drain pipe 90° downturn and the 180° upwards return bend - to keep the upper vent pipe from drawing in outside air. Should you later wish to retrofit a fully passive vent with a powered fan, I commonly see 4" WC as a maximum suction number - so 6" of p-trap length should give you some margin.
At the top of your vent pipe, the use of a wind directional chimney cap would position the outlet of the vent pipe always downwind, increasing venturi effect and also as a hood, preventing precipitation-sourced water ingress to your foundation footing drain from above the roof.
Discuss ;-)