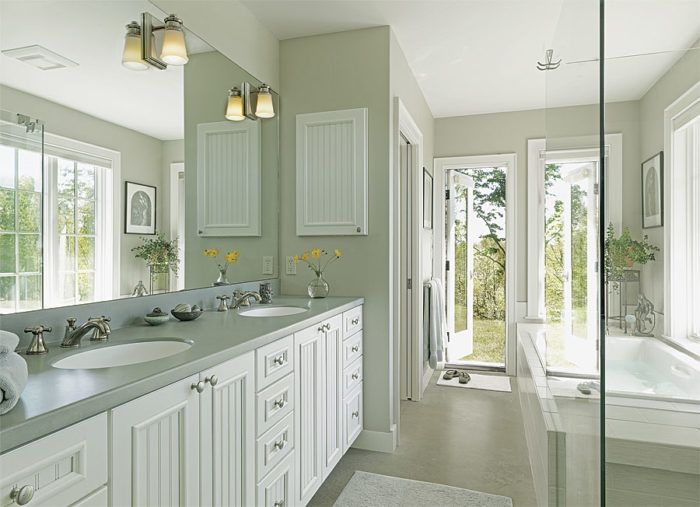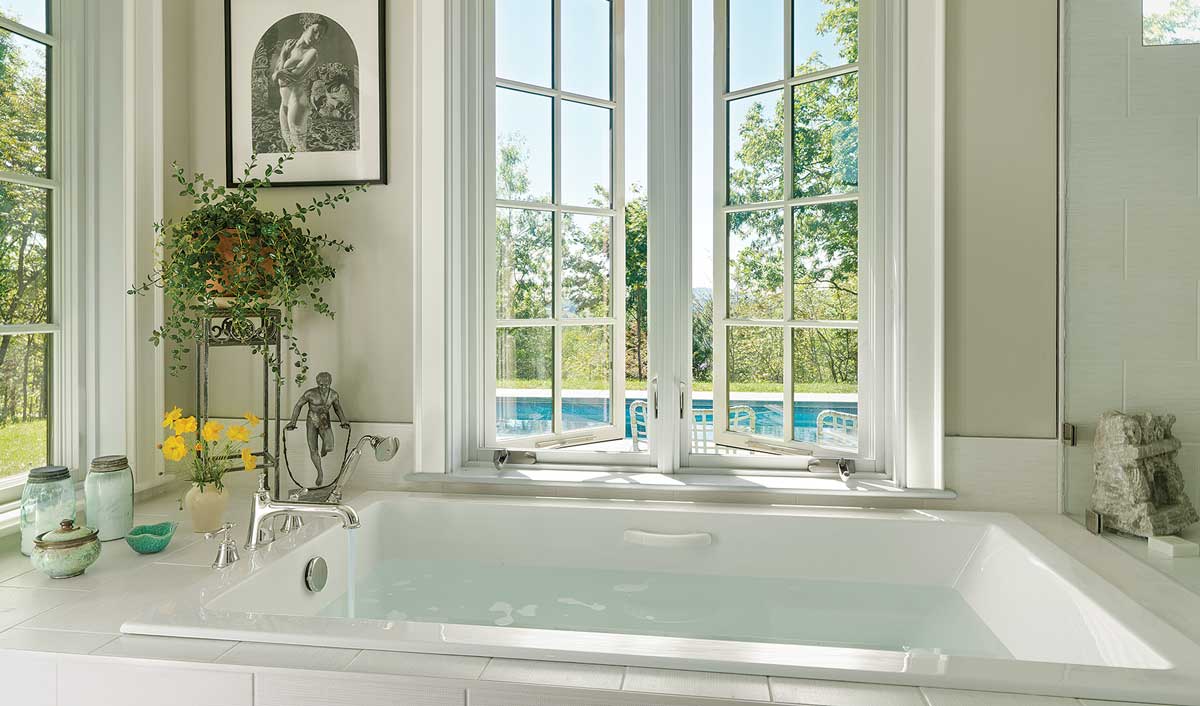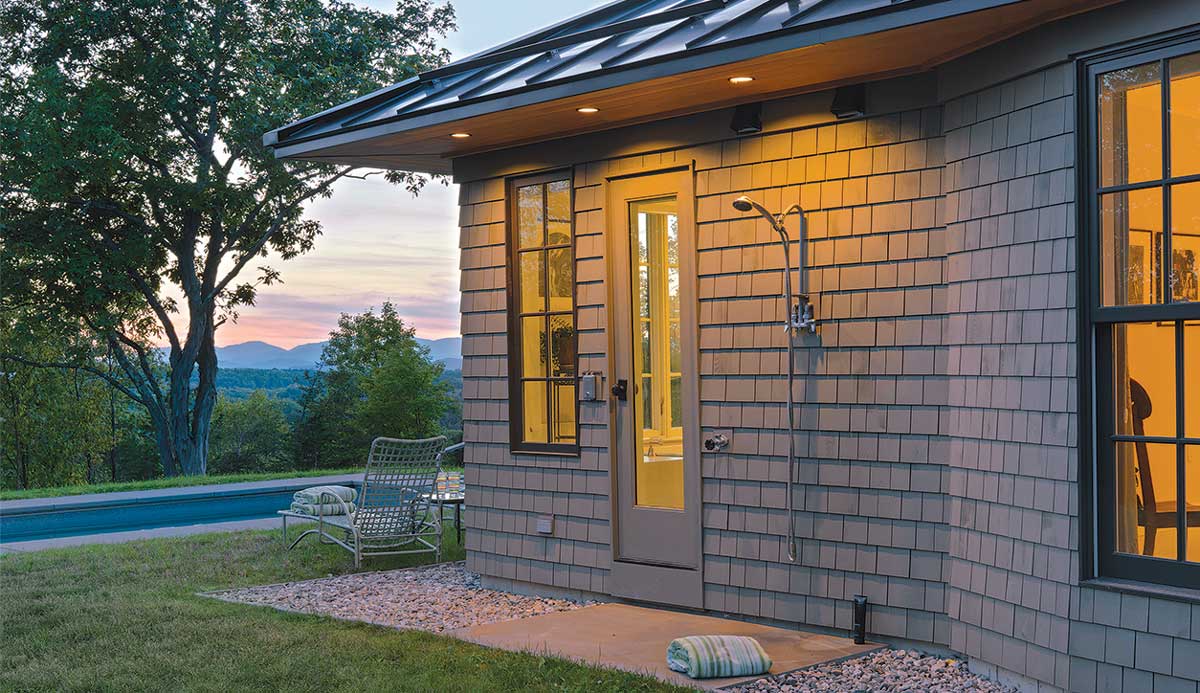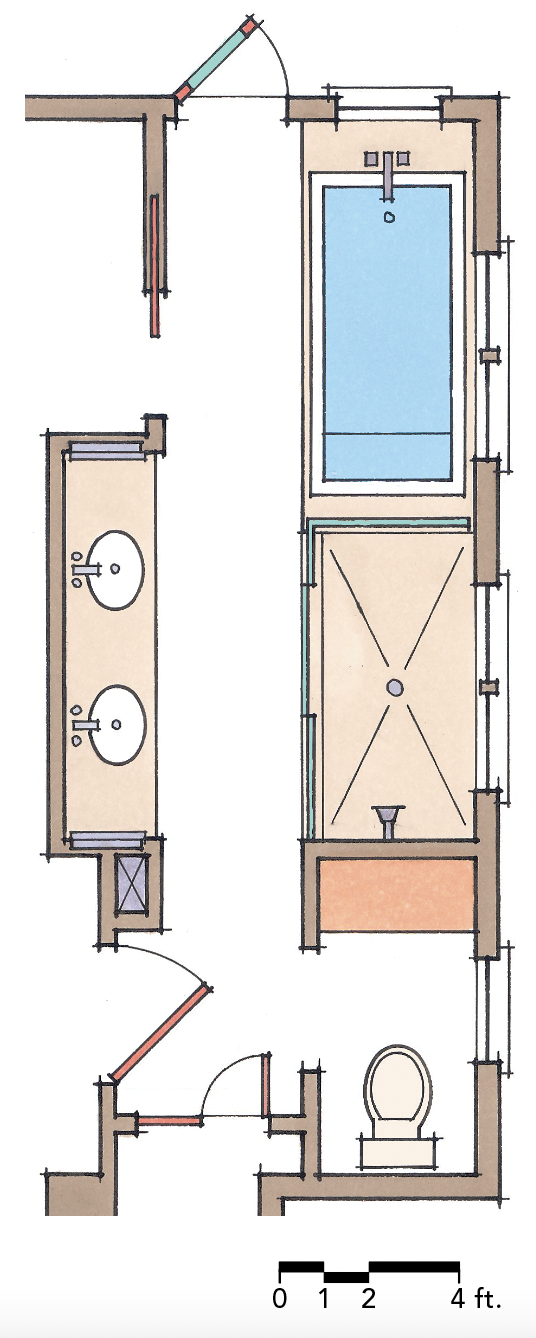Indoor-Outdoor Bath
This new suite bathroom has sunlight, views, and easy access to the backyard.

Synopsis: Mark Bromley’s design for this new bath takes advantage of its setting. Large windows allow for views of the pool just outside and the mountains beyond, and a door provides access to the yard and an outdoor shower. Bromley shares four lessons from this bath: Choose focal points to drive the design, use colors and materials to achieve design goals, make the most of the space, and use the budget wisely.
Dan Cox and Casey Blanchard’s new home features a sophisticated suite bathroom that’s clean, fresh, and uncluttered. In addition, it balances the elements that were most important to Dan and Casey. With views of the pool and the Adirondack Mountains to the south, and of Vermont’s third-highest mountain, Camel’s Hump, to the east, the bath has a solid connection to the outdoors and is filled with natural light. Casey, an artist, brought together the colors, textures, and decor that make this room special, while allowing the main attraction to be what lies outside. (And for those times when a view isn’t enough, the bath has an exterior door with an outdoor shower just outside.) As a collaboration involving Casey and her architect friend Jim Sanford, the team at Leach Construction, and my partner Ben Bush and me, it’s hard to say who designed this suite bath. Yet given the magnificent landscape around the home, I’d say the bath was designed just as it should have been.
Details
Vanity Mid-Continent Cabinetry, Corian sinks and top
Tub MTI Andrea 5 with integrated arm rests
Faucets Toto (vanity), Jado (tub)
Showerhead Moen
Four takeaways from a beautiful bath1. Choose focal points to drive the design. Focal points in a bath often include the cabinetry, a decorative tub, or an elegant shower. Those are definitely the intended indoor showpieces of this bath. But the main focal point is outside. South- and east-facing windows and a glass door not only provide natural light, but they also offer magnificent mountain views. The windows are positioned to capture views in two directions from the tub. The focal point for your bath may be something completely different, but it’s worth defining early in the design process and then coming back to often as you make successive decisions.
It’s important to determine whether colors, textures, or a set of materials is a driving factor or a complementary component in your bath and then to design with this in mind. This bath’s gray-green color palette is soft and relaxing, allowing the landscape outside to be the focal point. The large, uninterrupted mirror reflects natural light and brings the views into the bath. Glass separates the shower from the tub while allowing natural light to infuse the space. The polished-concrete floors are functional yet subtle. They allowed the shower base to be built into the slab, creating a curbless entry to the shower. 3. Make the most of the space. Even in a larger bath, it can be difficult to fit all of the necessities with space taken up by a separate shower and tub. Here, the tiled tub deck extends through the glass partition, joining the tub and shower visually and providing bench seating. Two entrances allow the homeowners to circulate in and out from the bedroom or the closet. Recessed medicine cabinets on both sides of the vanity afford storage and allow space for the large mirror. The linen closet is within the bath yet out of the way, and the toilet is tucked away for privacy. Being realistic about the size of your bathroom allows you to prioritize what is important, eliminate ideas or items that just won’t fit, and still create a bath that works. 4. Use the budget wisely. On this project, savings were found in the stock cabinetry, the simple and affordable hardware and lighting fixtures, the discontinued Toto faucets purchased on sale, and the polished-concrete floors. These savings allowed the homeowners to splurge on a Corian counter with integral sinks customized to fit the vanity alcove; a soaking tub whose size and shape were chosen to provide maximum comfort for the homeowners; and the tile, river rock, glass, and rain-style fixture that make the shower special. Rather than trying to get the best deal from every purchase, it’s better to save where you can so that you can splurge on what is most important. |
Architect Mark Bromley is a principal designer at Hillview Design Collaborative in Richmond, Vt. Photos by Susan Teare.
Floor-plan drawing: Martha Garstang Hill.
From Fine Homebuilding #263








