An Easy Approach to Wainscot Paneling
Create this classic look with a chair rail and applied moldings
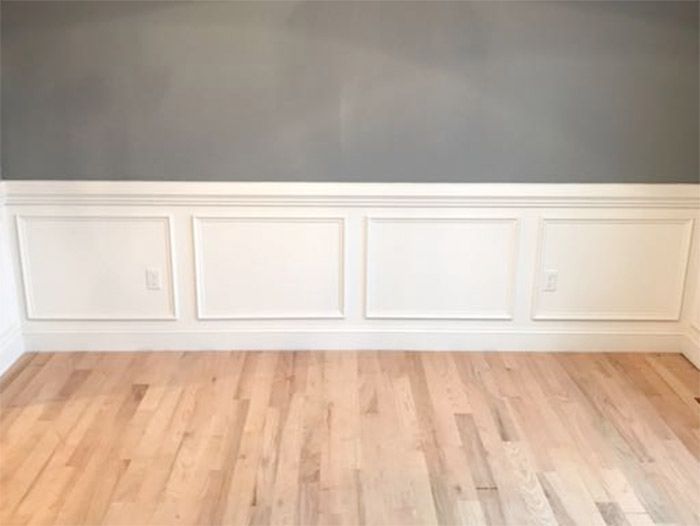
One of the great things about finish carpentry is that you can make an ordinary room look extraordinary with even very simple trim details. Crown molding is a common trim upgrade. Learning to cut crown molding opens up lots of doors for detail, including built-up crown profiles.
Wainscot is another common upgrade. Like crown, there are limitless possibilities for wainscot. Raised panel wainscot is very popular. You can create a similar look that doesn’t take quite as much trim carpentry expertise, so many tools, or so much time, by installing chair rail around a room and framing shadow boxes with applied molding below. Paint the chair rail and everything below it with trim paint, and perhaps a color on the walls above, and you’ve just added a classic detail with a project that could be tackled in a weekend.
Before I explain how to lay out and install the trim, here’s what you’ll need to get it done. Beyond the obvious hand tools, like a tape measure, you’ll need a miter saw to make accurate 45-degree cuts. You’ll need paintable adhesive caulk and a finish nailer. And if you’re not good at math, have a calculator nearby for the layout work, which is the first part of the process.
First, work out the layout
After running the chair rail, I usually make the shadow boxes with 1 1/4 in. base cap molding with mitered corners to create a square on the wall. For the proper look, the base cap should be installed with the “chunky” side on the outside edges of each box. I make two assumptions when laying out the paneling. First, that the average shadow box size will be somewhere around 30 in. to 40 in. Second, that the space between boxes will be around 4 in. This size and spacing tends to give a nice balanced feel within the room.
With those assumptions in mind, my process for laying out the boxes is fairly simple. I think of the room in wall sections, or any flat wall space that runs horizontally until a vertical break (corner, window, door, etc). Upon entering the room, I look for a wall section that will allow for only two boxes based on the 30 in. to 40 in. average size. I then find the center point of this wall section (in inches) by measuring the length and dividing by two. This gives me a rough average box size for the room, call it “S” (hello Algebra!). This number is key to determining how many boxes go on each wall section. All measurements should be in inches to prevent the extra step of converting feet to inches.
Next measure any wall section longer than the initial wall used to find the rough box size and divide it by “S.” This will determine how many shadow boxes are needed on that particular wall section, or “B.” Since you will most likely never end up with a perfect whole number of boxes, a little extra math is in order.
Start by rounding up to the nearest whole number of boxes needed. Take your total wall section measurement and divide by the number of boxes. This will give you “X,” which should be somewhere close to the rough box size (“S”) determined from above. Now, repeat the process by rounding down. Whichever “X” number is closest to “S,” is what I go with.
Now, mark the wall section in equal lengths using “X.” These marks represent the center line between each shadow box. Assuming the space between each box to be 4 in., draw a vertical (or plumb) line 2 in. to the right and 2 in. to the left of each center line. These are the outside vertical edges of each shadow box.
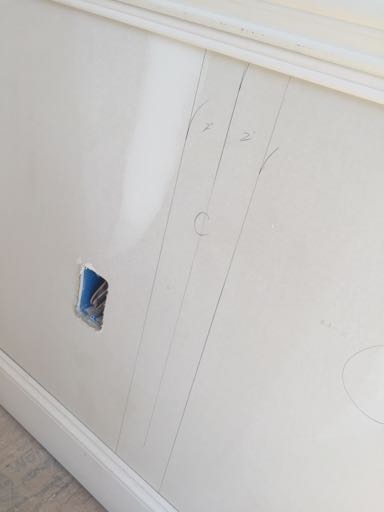
I use this process for all wall sections that are longer than the original wall section used to find “S.” Any wall section smaller, gets one box. After all of the vertical lines are marked, I cut a scribe block that measures 1/2 of the spacing between boxes, in this case 2 in. I then scribe all perimeters of each wall section.



Use glue and nails for the install
Now that all of the lines are marked, I measure the base cap molding pieces using the box dimensions drawn on the wall. I apply a bead of paintable adhesive caulk to the back side of the molding pieces, paired with 1 1/4 in., 18-gauge brad nails to secure them to the wall. You can attach each piece individually or pre assemble each box before fastening it to the wall.
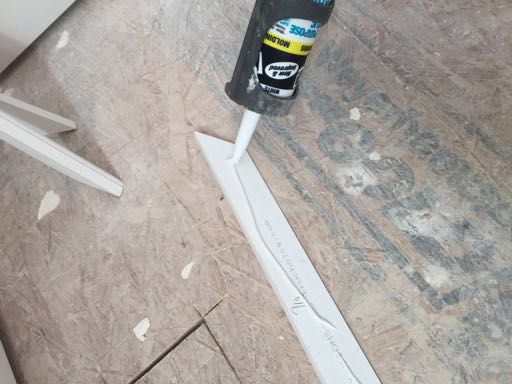
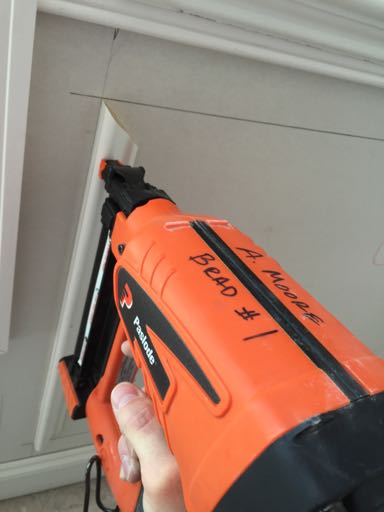
Tip: A work around for unfortunately placed outlets
Often times electrical outlets have not been laid out in anticipation of paneling. This can be a problem if the molding is to intersect with an outlet. The easiest way to avoid this is to adjust the size of the space between boxes to shift them slightly one way or another. When that option doesn’t work, I build a small box out of 3/4 in. material around the outlet. This provides a stop for the molding to die into.
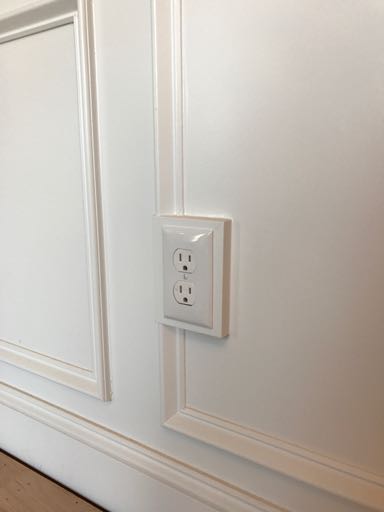
Follow me on Instagram @Modern_Oak for more tips and ideas!
RELATED ARTICLES
- A Simple Approach to Raised-Panel Wainscot
- A Simple Approach to Paneled Wainscot
- Prefab Paneled Wainscot
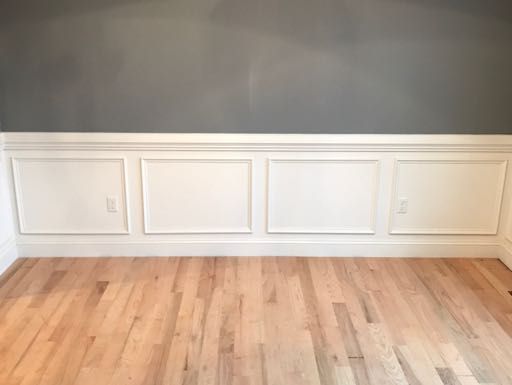
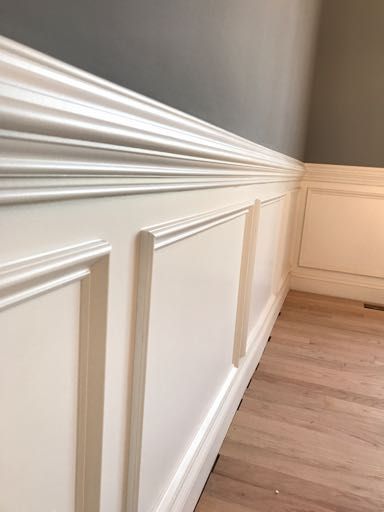

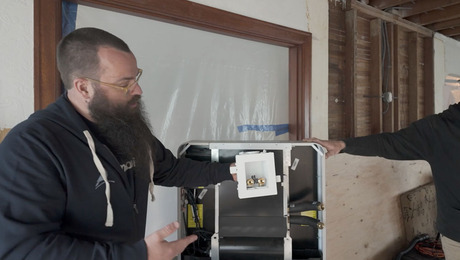
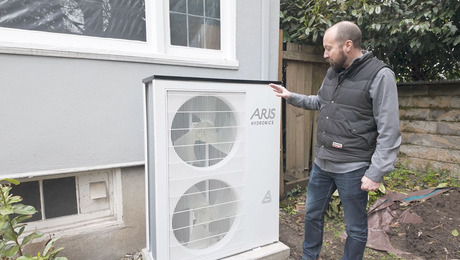










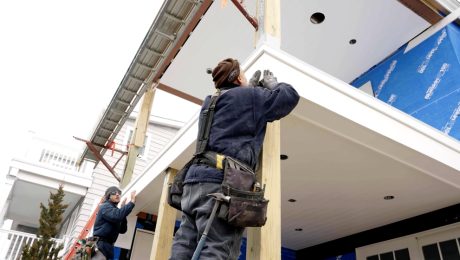
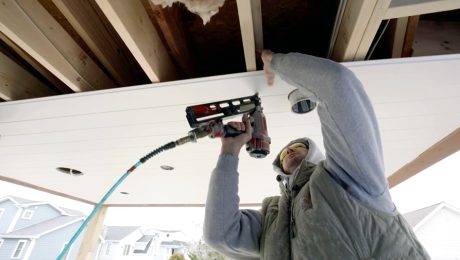
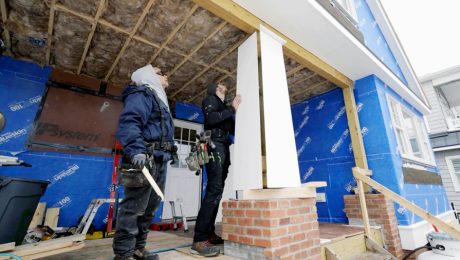
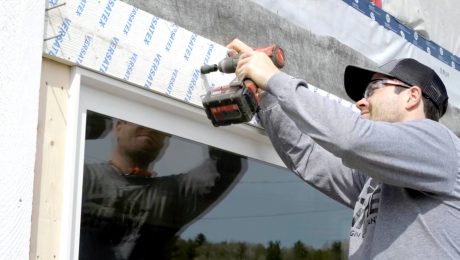


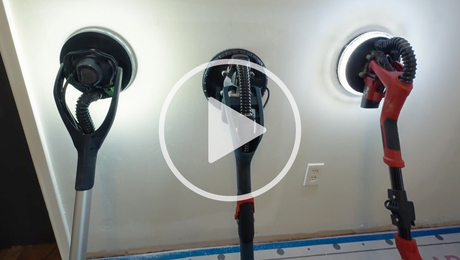










View Comments
I did something very similar in my dining room. However I premade the frames on the bench using 2 2x4s nailed together in a perfect L shape onto a piece of plywood. I would upload some pictures but I dont see where I can do that. Anyway, great article. Thanks.