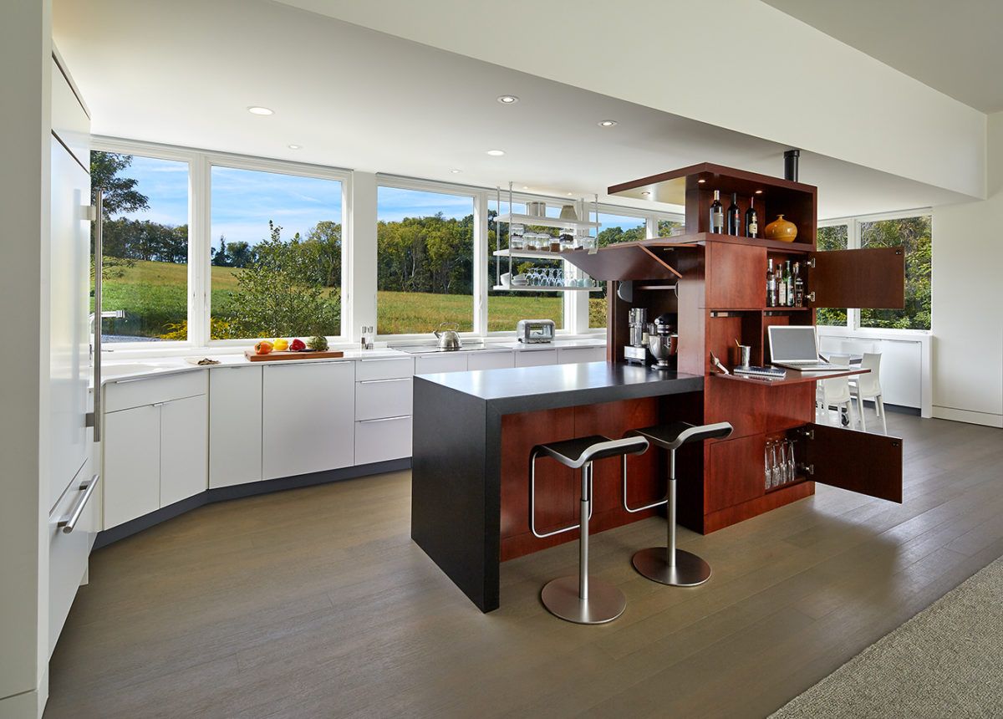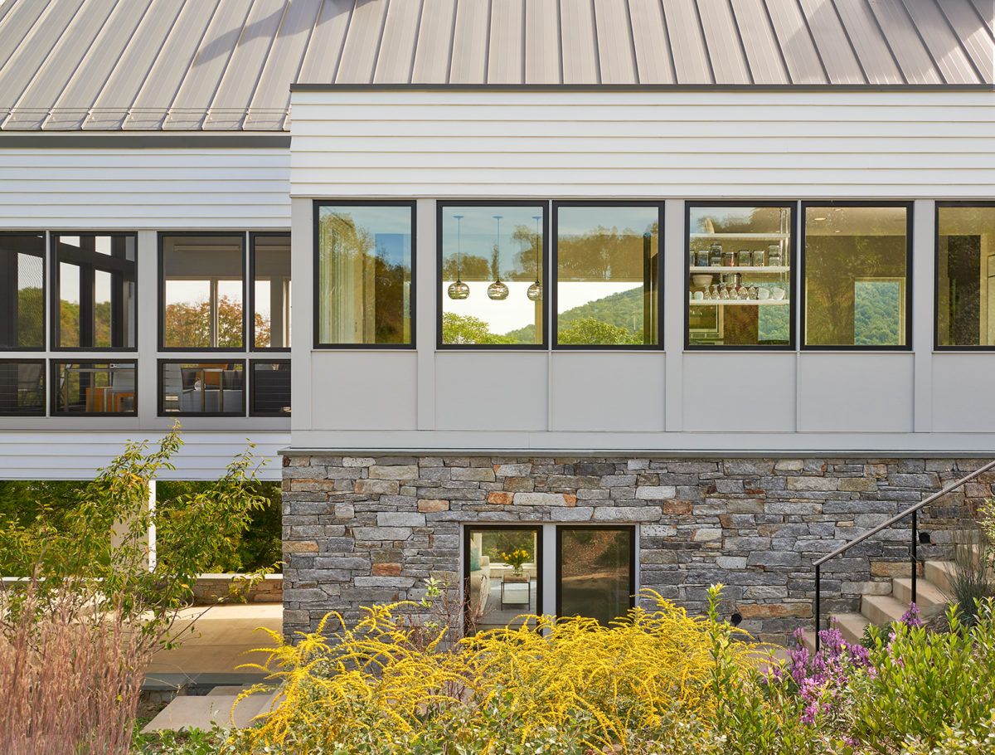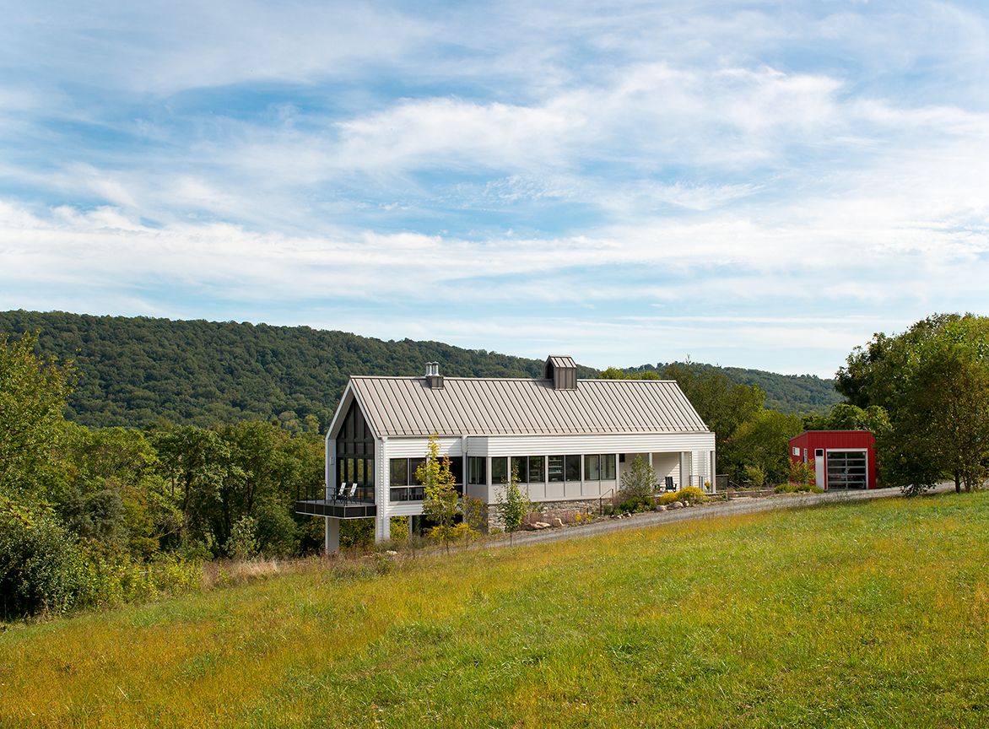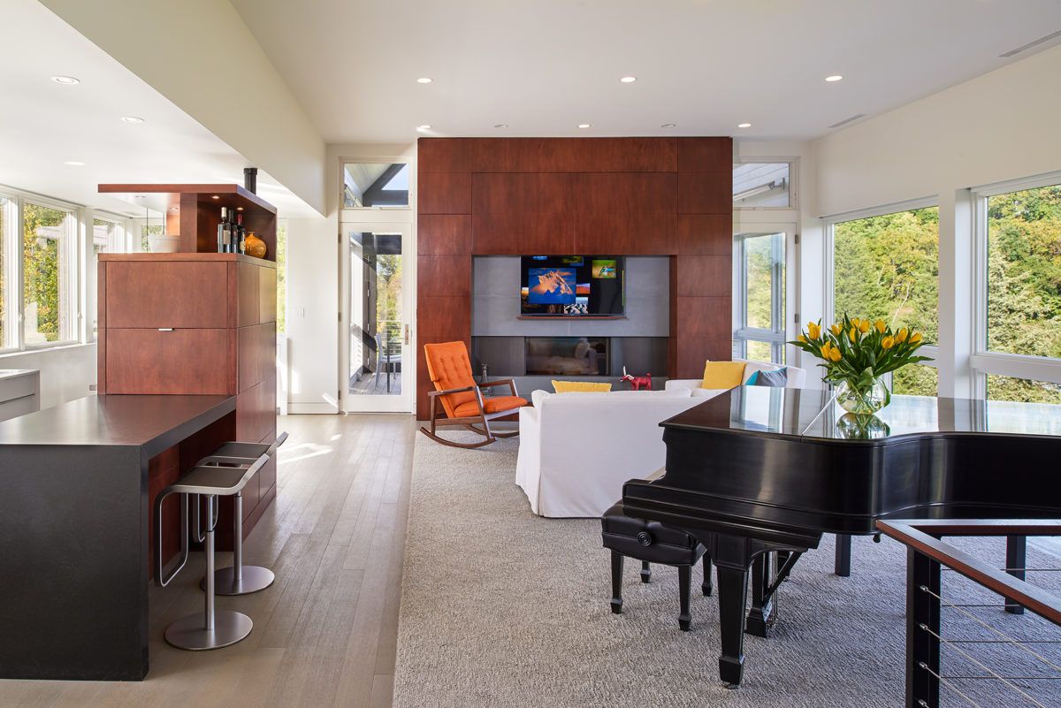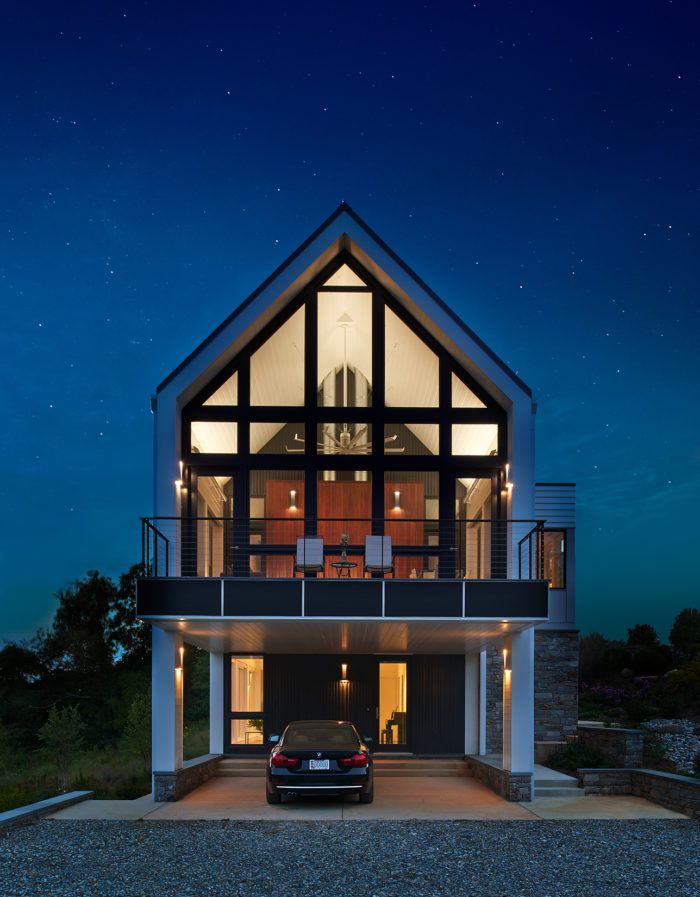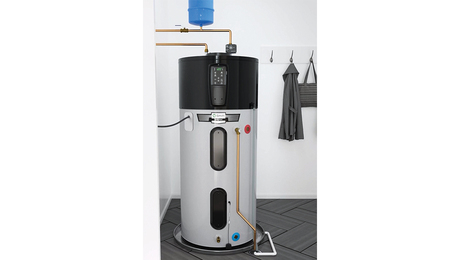Readers’ Choice Finalist: Modern Home in a Rural Hamlet
An entry in the 2017 Fine Homebuilding HOUSES Awards.
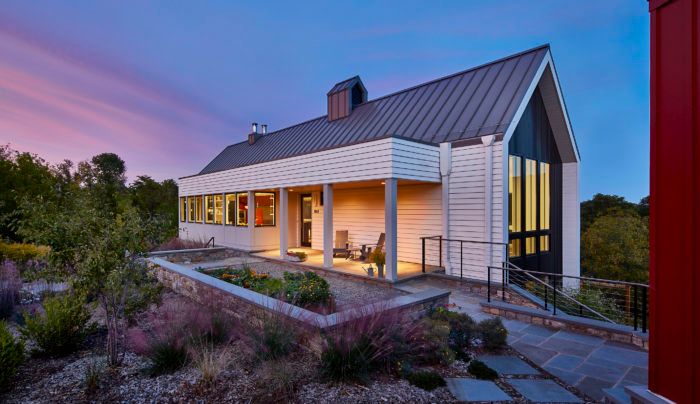
Architect: Wiedemann Architects, LLC
Builder: H. Gray Builders, Inc.
Located in a co-housing community in rural Virginia, this new, modern home is designed as a single-family residence with a rental apartment on the lower level. The home is a modern interpretation of the traditional white-clapboard farmhouse with red barn that populates the neighboring countryside. The steeply sloping site allows for direct and private access to the exterior on both levels, while the red board-and-batten “barn” shields the view of the neighboring house and provides a sheltered space for a garden. Thick exterior walls and side walls of the main gable roof provide additional insulation and create a clean transition between wall and roof with a concealed gutter system. Automated shading systems, a geothermal system, and low-E glazing create an efficient envelope and provide a highly energy-efficient home.
The narrow floor plan offers natural cross ventilation, supplemented by a ventilation system built into the cupola. The placement of the large screen porch also provides cross ventilation, reducing the demands on the HVAC system. The main living space and large gable-end screen porch enjoy views of the distant mountains and the shared community space. Within the open plan, careful attention to the millwork design creates specialized and multifunctional use of the space. Multipurpose built-ins in the main living area provide for flexibility of use within the open plan.
Fine Homebuilding Recommended Products
Fine Homebuilding receives a commission for items purchased through links on this site, including Amazon Associates and other affiliate advertising programs.

Not So Big House

Graphic Guide to Frame Construction

Get Your House Right: Architectural Elements to Use & Avoid
