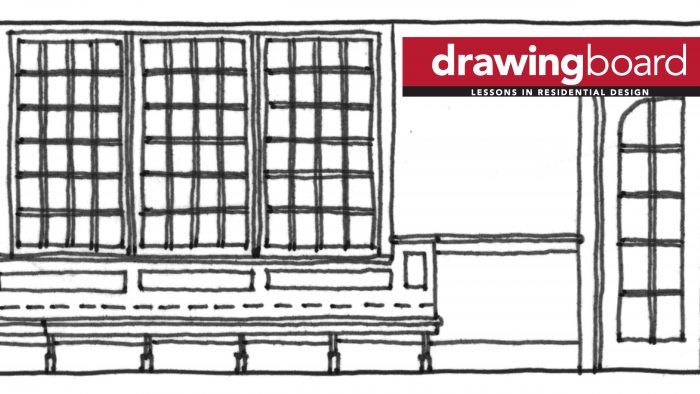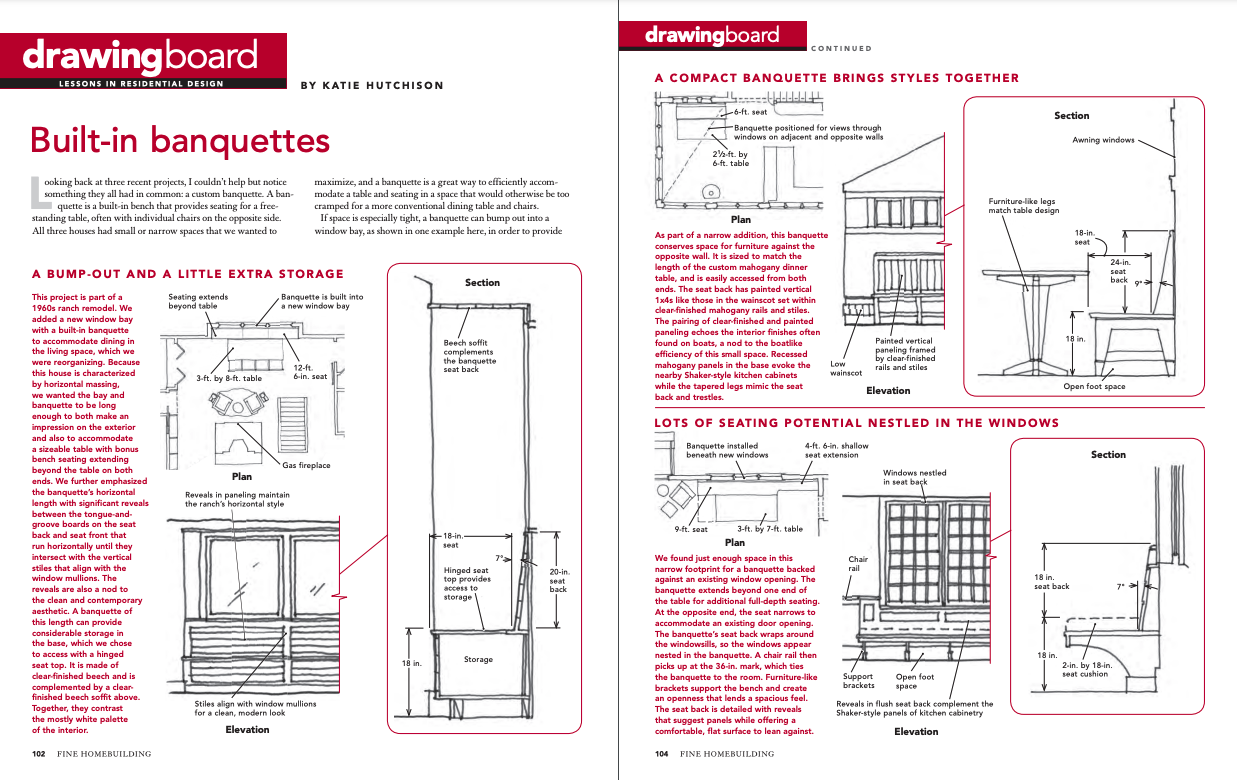Built-In Banquettes for a Kitchen or Dining Room
A banquette is a great way to efficiently accommodate a table and seating in a space that would otherwise be too cramped for a more conventional dining table and chairs.

Looking back at three recent projects, I couldn’t help but notice something they all had in common: a custom banquette. A banquette is a built-in bench that provides seating for a free-standing table, often with individual chairs on the opposite side. All three houses had small or narrow spaces that we wanted to maximize, and a banquette is a great way to efficiently accommodate a table and seating in a space that would otherwise be too cramped for a more conventional dining table and chairs.
If space is especially tight, a banquette can bump out into a window bay, as shown in one example here, in order to provide adequate circulation behind the chair side of the table. When a window bay isn’t an option or a desirable exterior feature, a banquette can still conserve space in a room when integrated along an interior wall.
A banquette also creates an opportunity to add character with a custom built-in. The examples here highlight the aesthetic of the spaces they occupy, whether it be ranch-house contemporary, Craftsman inspired, or a transitional Shaker style. Each displays attention to craft and creates a unique accent feature. Plus, a banquette is cozy and offers diners a choice between bench seating with a boothlike feel or individual chairs to suit their preference.
The banquettes illustrated here share common seat dimensions and a similar seat-back angle: Each has an 18-in. seat depth and a seat-back angle of 7° to 9°. Though one has a seat cushion and two do not, the finished seat height of all three (including the cushion on that particular project) is 18 in. The banquette lengths and seat-back heights vary, as do the table sizes that accompany them, but all have trestle tables. In general, a banquette works best with a trestle table since trestle supports don’t interfere with banquette access the way a four-legged table would. These banquettes were also designed with open ends to allow easy access from both sides and to reduce the number of landlocked diners.
If having a middle landlocked diner is a concern, then consider a banquette that only seats two on the bench side, and includes open ends. If you like the flexibility of accommodating a group of diners in different locations or configurations, a banquette may not be for you. A banquette, like any other built-in, requires a commitment to a fixed location. However, since the table isn’t fixed in place, it can be removed or relocated if you want to open the space for a large group of standing guests for cocktails or dancing. The built-in bench can remain an asset in the absence of the table. And when it serves as a table, a banquette can offer a clean, uncluttered look that efficiently accommodates seating that can be surprisingly versatile.
Katie Hutchison is an architect based in Warren, R.I., and the author of The New Small House from The Taunton Press (katiehutchison.com). Drawings by the author. Check out all of her articles on FineHomebuilding.com.
From Fine Homebuilding #267
To view the entire article, please click the View PDF button below.

Fine Homebuilding Recommended Products
Fine Homebuilding receives a commission for items purchased through links on this site, including Amazon Associates and other affiliate advertising programs.

A House Needs to Breathe...Or Does It?: An Introduction to Building Science

Homebody: A Guide to Creating Spaces You Never Want to Leave

Not So Big House





