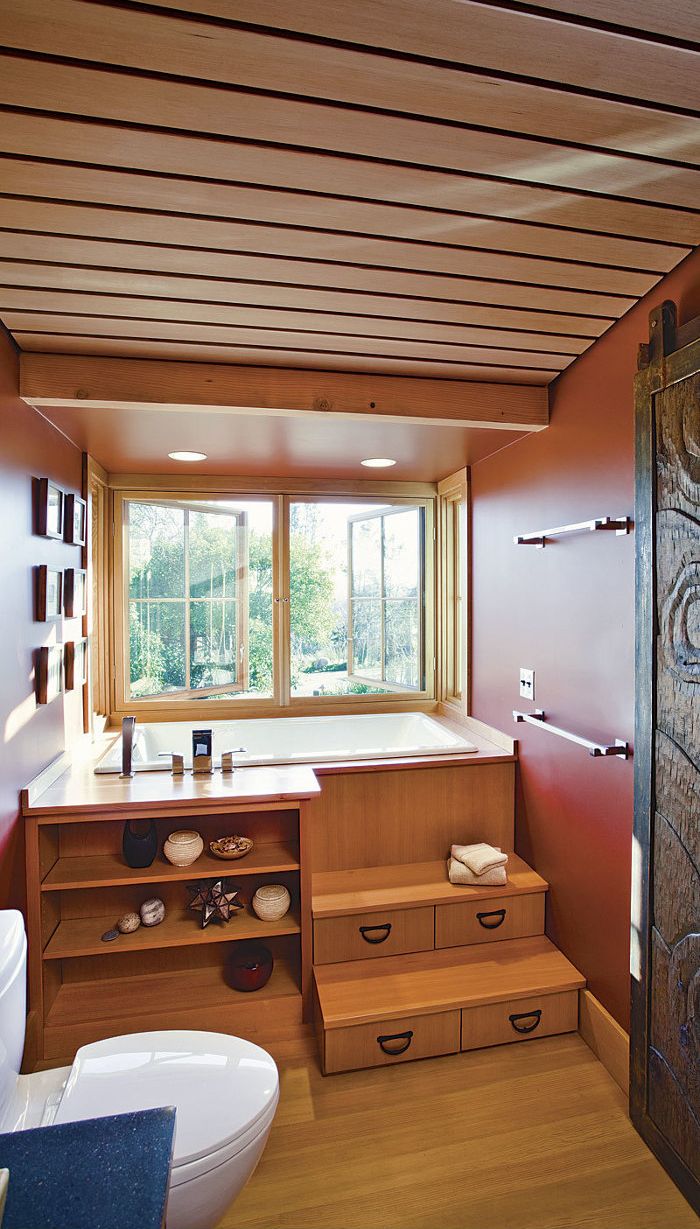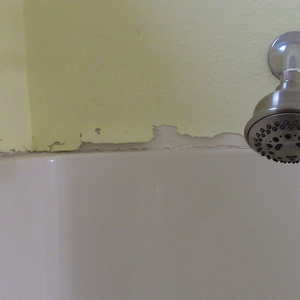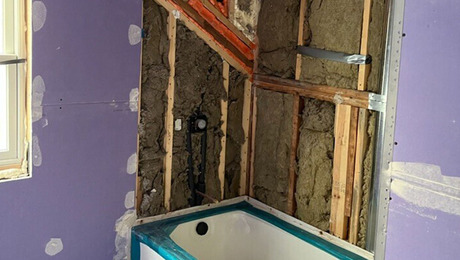Small-Bath Serenity
A Japanese-inspired bath rich in details and in space-saving solutions.

Synopsis: As part of a whole-house remodel designed to create a place of meditation, Anni Tilt’s architectural firm designed a first-floor bath with a Japanese aesthetic and some clever storage solutions. The new bath occupies the same footprint as the old bath, but the tub is in a new window bay, which was a less costly way of creating more space than building a full addition. With its elevated position and view of the garden out the window, the large tub reinforces the Japanese ritual of bathing. A tansu-style tub surround features steps with pullout drawers. On the other side of the bath is a custom fir vanity with a bamboo sink. Entrance to the bath is through a door carved on both sides by a local artist.
This bathroom was designed to be part of a whole-house remodel that aimed to create a place of meditation: a spot to gather with friends and family or just to gather one’s thoughts in the Zen tradition. In the tiny upstairs bath, for example, my firm added a skylight and pale-blue tile and paint, creating a sky focus. In contrast, this remodeled downstairs bath is earth-focused, with deep, rich colors, wood details, and intimate garden views.
Hunting for a plan
While the remodel of the old house was extensive, we decided to leave the bath in its existing location, which still worked in the new plan and would reduce plumbing complications.
Working within the existing footprint required that space-saving tricks be implemented to make the new bathroom functional. The sliding door and an added bay keep the bath open without disrupting adjacent spaces. Putting the tub in a new window bay adds space to the room while providing a grand view of the garden. The bay was less costly and complicated than building a full addition with foundation; it has the extra benefit of breaking up the exterior facade. As in the rest of the house, we looked to Japanese design for inspiration around the tub. We set the tub into a tansu-inspired surround made of salvaged fir. In the style of traditional tansu cabinets, the steps that access the tub double as storage space.
The elevated tub in this half of the bath reinforces the Japanese ritual of bathing, in which the bathtub is as much a place for relaxation as it is a site for daily cleansing. The large windows of the bay focus the whole bath on the garden view, expanding the small room. This reflects the Japanese landscape technique of borrowed scenery.
Custom style
Choosing finishes and fixtures for such a design demands commitment to the chosen aesthetic. It all has to work together. With that in mind, we had hoped to find an antique Asian chest for the sink cabinet, but the space requirements were too exacting. Instead, we had Eastern Classics, a Berkeley-based company that builds Japanese-style furniture, provide a custom fir vanity to fit our specifications.
The sliding door was carved on both sides by a local artist. It echoes totemlike sculptures in the owners’ garden, reinforcing the connection between the house and the garden. The slatted salvaged Douglas-fir ceiling, which provides texture as well as acoustic dampening, continues through to the adjacent entry space, fusing the new bath to the rest of the home.
For more photos and details, click the View PDF button below:


























