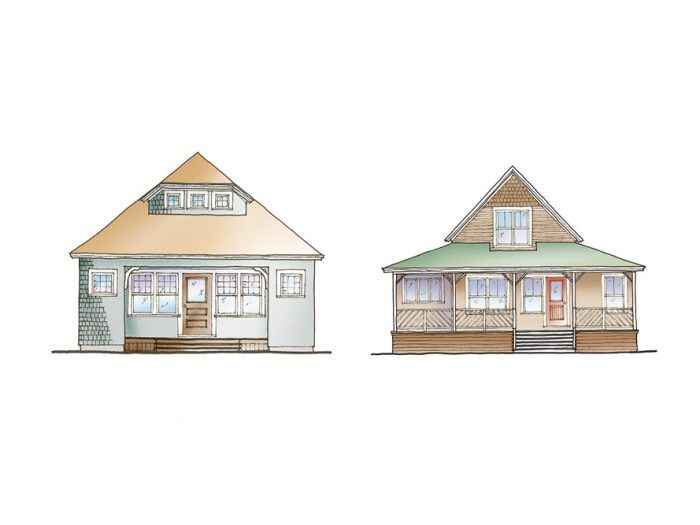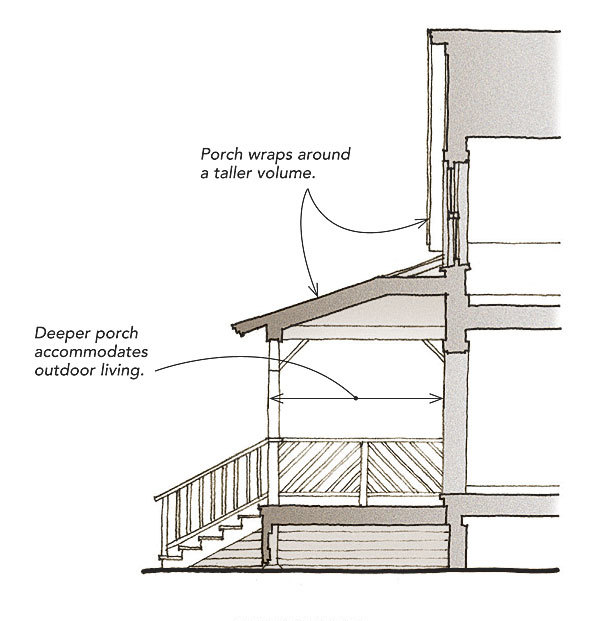
We ask a lot of our entry porches. We expect them to direct us to the door, to shelter us, to provide a transition between public and private places, and most important, to welcome us.
A successful entry porch suits the house’s architecture and reflects something about the people living in the house. Are the occupants more formal (maybe ceremonial), or are they more informal (even casual)? Or are they something in-between?
Entry porches fall into two categories: applied and integral. Applied porches are distinct elements appended to a house. Integral porches are knit into a home design so that their placement, geometry, and massing are intertwined with the rest of the structure. Both entry-porch categories have advantages. However, integral entry porches tend to be more nuanced. Here, I’ll focus on four examples of integral porches. I’ll explore what defines them, as well as why and how to weave them into a home design.
Bay-announced entry porch

A lone two-story bay that incorporates the first-floor entry porch stands almost torch-like, unabashedly signaling visitors where to enter. Without the second-floor living space above it, this entry porch would more closely resemble an applied one-story entry, which wouldn’t demand as much attention. The gable of this bay-announced entry is related visually to the nearby pair of gabled wall dormers, which renders the entry porch all the more integral. (Similarly, an oriel can announce an entry; see “Taking oriels to a new level” in FHB #221)
This is a single-purpose, dedicated entry and is, therefore, a more formal entry than a porch that also provides a generous sitting or gathering space. Here, a flared hat of shingles broadens the entry shelter and provides an additional entry-point accent. Transoms, side windows, and low half-walls somewhat enclose the porch, creating an ambiguous indoor/outdoor space that reinforces the transitional nature of the entry porch. The partial enclosure also shapes a somewhat ceremonial arrival point.
Extended-roof entry porch

The simple shed roof on this contemporary house extends with a constant slope beyond the exterior wall to cover a modest, integral entry porch. The roof extension implies a tipped hat quietly offered to guests rather than a bold torch summoning visitors. In lieu of posts, bracket supports reinforce this entry as part of the roof, not its own applied element. Side-facing benches with tall backs complete the partial enclosure.
The benches also define this entry porch as dual purpose, but you may be more likely to set a package or plant on one of the benches than to settle in with your coffee, although you could. Such an understated entry benefits from the inverted shed dormer above, which helps to highlight what lies below. The dormer windows also invite additional daylight, which may help to counter the shading effect of the entry roof. Narrow sidelites that relate to the primary windows further integrate the design.
Recessed Entry Porch

Perhaps the most integral of the four types of entry porches shown here, a recessed entry porch results from carving a niche into a house. Such a subtractive approach tends to call the least attention to itself. As in the extended-roof entry-porch example, a dormer centered on the entry door reinforces the entry location below. Choose a recessed entry porch for a site with tight frontage or for times when a more restrained approach is desired.
The challenge with a recessed entry is to keep it from feeling too confining or dark, which can seem uninviting. A north-facing recessed entry might be especially dark, while a west-facing entry, which harnesses low afternoon sun, could be especially appealing to arriving dinner guests. In this example, extra width and a shallow depth alleviate the potential perils of cramped quarters and low light that often plague recessed entries. Ganged windows allow those arriving to peer through to the other side of the building and lend the porch a more spacious feel. To the left and right, glazed secondary doors offer additional enticing transparency. Because there’s enough room to gather as well as to enter the house, this porch has a touch of informality despite the symmetry of the composition. In this case, the lack of a guardrail is an asset that further alleviates any potential sense of recessed-entry confinement.
Wraparound Entry Porch

A popular feature, a wraparound porch generally wraps a taller element on two or three sides. It provides considerable sheltered outdoor living space in a transitional zone between public and private places. When a wraparound porch terminates on at least one end against enclosed or conditioned space, it’s integral to the rest of the house. It’s even more integral if the porch roofline continues over that enclosed space. A wraparound porch that doesn’t terminate in living space on at least one end could be considered applied. Such a porch doesn’t feel as nestled or secure as an integral one.
Although a wraparound porch could be independent from a house’s main entry, most wraparound porches accommodate the entry as well as outdoor living. Due to their dual function, wraparound porches generally have a more casual feel than their single-purpose (or nearly single-purpose) entry-porch counterparts. This porch includes a guardrail because it’s well above grade, which makes it more enclosing than a porch closer to the ground, which wouldn’t need a guardrail. Although a lower porch has the advantage of easy access from multiple locations, it can feel a little more hall-like than the more room-like, higher porch featuring a guardrail. Multiple steps interrupting a guardrail on a higher porch can help to identify the entry point. Because wraparound porches accommodate outdoor-living space, they tend to be deeper than other entry porches. Some worry that the additional depth may shield too much daylight from the interior. Discreetly placed porch skylights or sections of translucent (or open arbor) porch roofing can alleviate such a concern.
Drawings: Katie Hutchison
























