Many production builders in the 1970s, ’80s, and ’90s minimized construction costs by keeping the size of their houses as small as possible while still trying to include all the features that attract buyers. The result has been a fixation on room count while ignoring whether these rooms function as they should. We end up with houses that are filled with so-called pinch points, which fight us at every turn. Many want to solve the problem by building an addition, assuming that more space is the answer. But the better answer lies in reshaping the space that’s already there. While these pinch points can occur throughout the house, I focus here on the main floor. The first of the two floor plans illustrates the problem areas, and the second provides some solutions.
Common Pinch Points
Common pinch points can be found in many house styles, but the two-story neocolonial is a prime example. These houses adapted the traditional colonial style to new technologies and lifestyles. For example, detached garages became attached, and the family room was introduced to accommodate the now-ubiquitous television. As these changes appeared, the older functions of the formal living room and formal entry remained, even though these spaces were less important in the life of the family.
(1) Too-small laundry/mudroom/entry
As the garage became the primary entry, the laundry/mudroom became one of the worst pinch points in the house. Rarely more than 5 ft. wide, this room is too small to allow orderly removal and storage of coats and shoes, or for setting down groceries or other items making their way from the car to the house. The situation is complicated further by the need to open one door and then another to progress into the house.
(2) Diminutive dining room
The formal dining room is still, and likely will remain, a part of any house built today. Too often, though, the dining room is built just large enough for a table, a breakfront, and a china cabinet and is too small when the table is expanded to accommodate guests.
(3) Small hall with dueling doors
Many people, and certainly most visitors, enter a home through the front door or the back door, presenting problems similar to those in the laundry/mudroom entrance. Often there isn’t enough space to shed layers of clothing, put down groceries, or welcome a guest. Moreover, it’s not uncommon for the doors to the basement, the coat closet, and/or the powder room all to open into the entry area, creating traffic jams and doors that interfere with each other. Even if the entry is adequately sized, it can feel too tight if a person has to close one door in order to open another.
(4) Triangulated kitchen
A staple of kitchen design for many years has been the so-called work triangle. The sink, the range, and the refrigerator form the points of this triangle, with no more than 9 ft. between them. Although fine for a larger kitchen, this concept doesn’t work well in the smaller kitchens that resulted from having to include mudrooms and family rooms in the floor plan. In these kitchens, it’s difficult for two cooks to work together, and collisions occur as others squeeze into the triangle to get a glass of water or dispose of something in the trash.
Fixing Pinch Points
Fixing Pinch Points requires an understanding of how people move through the house and how they use each room. This means increasing the size of rooms that have been shortchanged while decreasing the size of rooms that are too big for their actual use. It also means looking at the location of doors and doorways and considering relocating rooms that would function better elsewhere in the floor plan. Although a large addition usually won’t do much to cure a home’s existing pinch points, a small bump-out in the right location can make a huge difference.
(1) A functioning laundry/mudroom/entry
Fixing this room starts with making sure it’s sized so that at least two people can occupy the space without stepping on each other. Here, stealing 3 ft. from the adjacent family room (now an office) would give occupants room to move and enough space for a bench and storage cubbies. A bump-out of the same size (shown) works also. Other options include stacking the washer and dryer and replacing a swinging door with a pocket door.
(2) Expandable dining area
To allow room for large gatherings, the dining table is relocated from the too-small dining room to one end of the oversize living room. The remaining livingroom space becomes a sitting room for reading or entertaining, unifying these two functions in one “formal zone.” At the same time, a wall in the too-small, landlocked dining room is removed, creating a larger open space, or “casual zone,” that includes a table for eating or playing games as well as an area for gathering or watching TV. Establishing these two separate zones enables a casual lifestyle that doesn’t interfere with the formal spaces where guests are entertained. A happy by-product of this reorganization is the reassignment of the former family room as a home office.
(3) More spacious hallway
With outerwear relegated to the mudroom, the coat closet can be eliminated to free up floor space and to keep guests clear of traffic coming down the stairs. Adding a pocket door on the powder room eliminates collisions with the basement door opposite.
(4) Reshaped kitchen
Kitchens have evolved from being the domain of one family member to a place where the entire family gathers while meals are prepared and cleanup is underway. This has made the kitchen island the focus. Here, an island is both a place for folks to gather and an architectural element that directs traffic around and away from the chef’s working area. This eliminates the pinch point of the dysfunctional triangle and, because the island is lined up with the mudroom entry, makes bringing groceries into the house much easier.
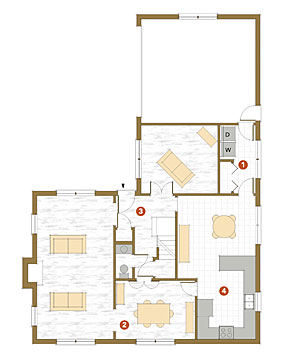
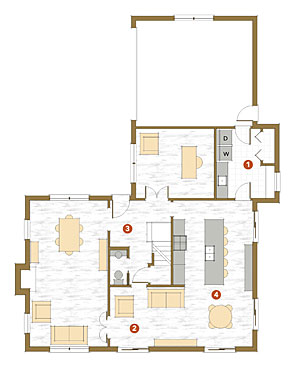
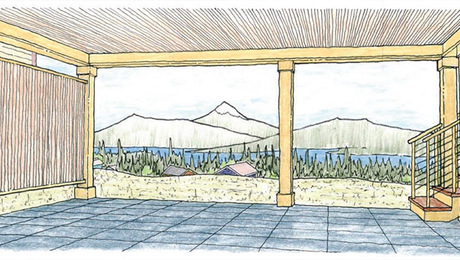
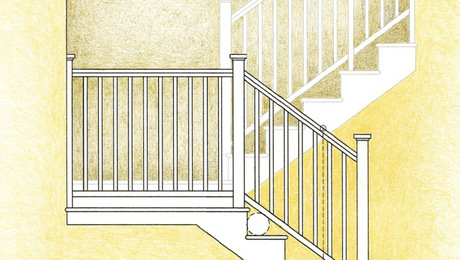
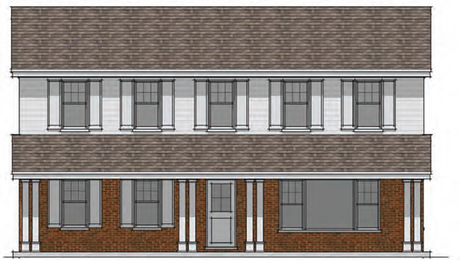
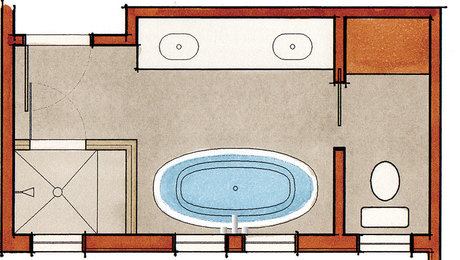















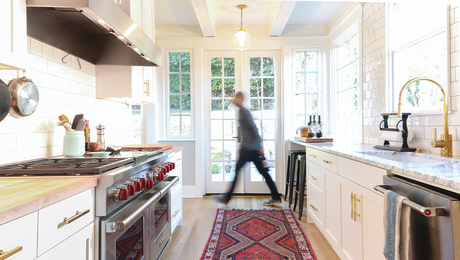










View Comments
Great article! As a residential designer, I'm also trying to solve these same problems and overcome entrenched mindsets. When I look back at plans I designed 30 years ago, I can see we've made progress: most of my clients no longer ask for a formal living room or dining room and instead opt for a great room. Spacious, well-planned mud rooms are essential and even replacing the separate back and front entry hall. And the U-shape kitchen is now gone, with an L or galley favored, as Bud shows. Thanks for a good read.