Double-stud walls
Double-stud walls are a low-tech way to create highly energy-efficient walls with common materials and familiar assemblies
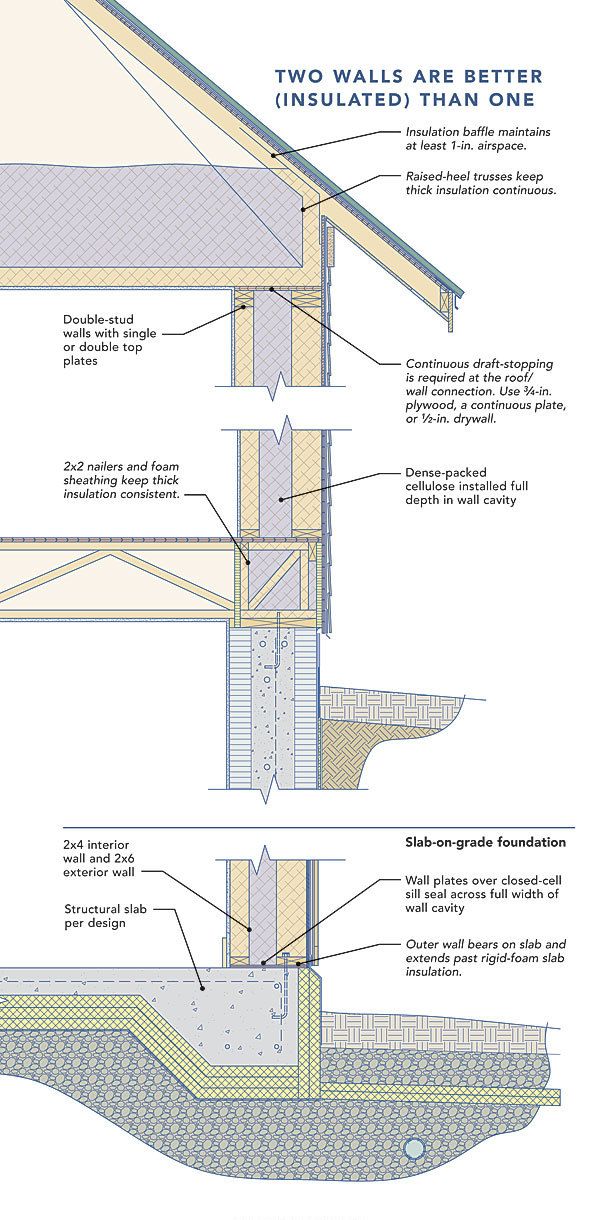
Energy-conscious builders pioneered double-stud walls after the oil-price shocks of the 1970s. This relatively low-tech method of building energy-efficient walls uses common materials and familiar assemblies. These walls have several benefits in addition to their high R-value: Thick cellulose-insulated walls are quiet, and many homeowners appreciate the deep window stools. In addition, the framing method virtually eliminates thermal bridging within the wall assembly, although there still can be thermal bridges at sills, top plates, and window and door openings.
The basic strategy is simple: An exterior wall is built from two parallel stud walls. Both stud walls and the space between them are filled with continuous insulation. The exterior is sheathed and finished conventionally, although a rain-screen siding detail is recommended (sidebar, facing page). Of course, there are some important design and construction considerations, starting with the appropriate thickness.
One size does not fit all
You can vary the thickness of double-stud walls for each project or climate to achieve an overall R-value that fits. The R-value of dense-packed cellulose (the most common insulation used in double-stud walls) is about 3.7 or 3.8 per inch, so a 12-in. double-stud wall has an R-value of about 45.
Both the design of the building and your performance goals affect the optimum thickness of your walls. The walls might be 16 in. thick for a Passive House in Vermont, but only 10 in. thick for a low-energy house in Iowa. A bigger or more complicated building usually warrants thicker walls (with a higher R-value) than a small, simple building.
Wall construction can vary depending on the type of foundation, the type of floor system, and the preference of the builder or designer. For a slab on grade, a 2×6 outer wall allows the outer stud wall to be situated so that the framing bears on the slab and also extends past the slab edge to cover the vertical rigid insulation at the slab. With a basement, the double-stud wall sits on the floor framing, so both walls usually can be framed with 2x4s. Studs can be either 16 in. or 24 in. on center; be sure that the interior finish materials and the siding are compatible with the stud spacing.
One sill plate or two?
Separate stud walls with individual sill plates will be easier to construct and more energy efficient, but a shared bottom plate can be useful when framing on an insulated slab foundation. A shared top plate isn’t required, but installing a continuous 3⁄4-in. plywood top plate can meet fire-blocking requirements and make it easier to install floor or roof trusses.
Most framers erect the outer wall separately and first; this approach most resembles conventional stud-wall construction. When framing the inner wall, it is important to align window and door openings perfectly; the openings will be joined later using plywood box frames, like big gussets. The studs in the two walls can be either parallel or staggered, but they must line up at the openings. Parallel studs are nice for insulation netting and draft-stopping; of course, the studs won’t be parallel at the corners. Some builders like to construct double-stud wall trusses using plywood gussets; in this case, the walls go up together.
Air-sealing still matters
Lots of insulation does not guarantee better energy performance. It’s also essential to minimize air leaks within wall construction. This enhances energy performance and reduces the risk of moisture intrusion into the wall.
Be sure to define the interior air barrier, which can be drywall if you’re using the airtight-drywall approach, a product such as MemBrain (www.certainteed.com), a layer of OSB under the drywall, or even polyethylene if you’re building in a very cold climate. Continuously seal all joints and connections at seams, corners, floors, ceilings, and window and door openings. Seal around all electrical boxes, wire and conduit, and duct penetrations.
Performance requirements for double-stud walls
Fire blocking. The International Residential Code (IRC section R302.11) requires draft-stopping in double-stud assemblies every 10 ft. (minimum) along the length of the wall, from bottom plate to top plate and covering the full depth of the double cavity, using 1⁄2-in. gypsum drywall or 3⁄4-in. plywood. (Drywall is easier to cut and fit into place.) The code also requires fire blocking to keep the top of the wall assembly separate from the floor framing or attic spaces above. If you’re not using a full-depth top plate that spans across both stud walls, install 1⁄2-in. drywall or 3⁄4-in. plywood between the top plates, and fire-caulk the joints.
Insulation. Current practices favor dense-packed cellulose or fiberglass blown through fabric into the wall. With thick cavities not fully divided into neat individual bays, it’s important to maintain the required density of the insulation to prevent it from settling, which would leave an uninsulated gap at the top of the assembly. Some builders “net” each bay, fastening filter fabric across the depth of the two studs essentially to create individual full bays. Then they fasten the fabric across the front of the wall assembly, as is typical for dense-packing, and blow the insulation into each bay as they would for a single-stud wall. (If you want to use this technique, you must align the studs in both walls.) Another technique uses the horizontal draft-stopping as the containment for the insulation, although it is placed at intervals of 8 ft. on center instead of 10 ft. Filter fabric is then used only at the face of the framing.
Moisture. A double-stud wall slows heat loss from the building better than a single-stud wall, so the exterior sheathing will be colder and potentially wetter in winter than it would be in a typical single-stud wall. In most climates where a double-stud wall will be used, the code requires a vapor retarder on the warm side of the wall; vapor-retarder paint can satisfy this requirement. Plywood or structural fiberboard sheathing will give the wall a better chance to dry outward than OSB, and installing the siding over furring strips also helps the sheathing to stay dry.
Drawings: Elden Lindamood, courtesy of Wagner Zaun Architecture
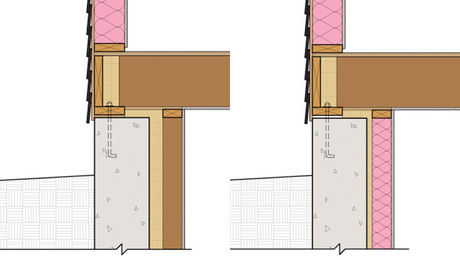
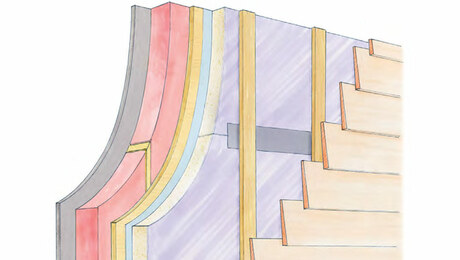
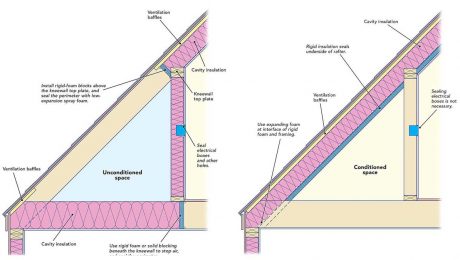
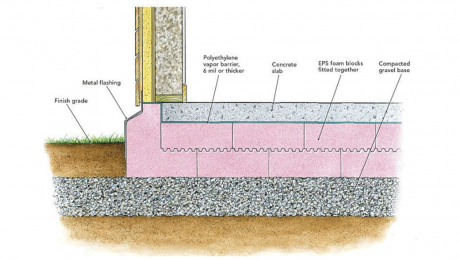




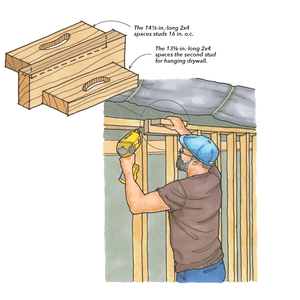










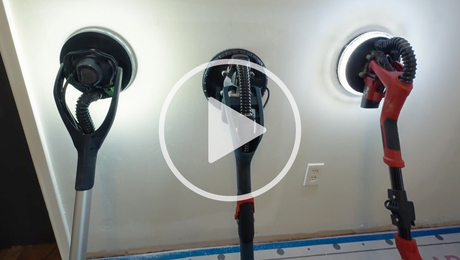










View Comments
The horror stories of rotting OSB structural sheathing on well-insulated walls, especially behind stucco, really bother me and the typical "double stud wall" still places the sheathing on the exterior wall.
I am wondering if a double stud wall is a solution ... if the internal stud wall is the structural wall with sheathing and the exterior stud wall is just to support cladding. Could the rot-prone sheathing be omitted on the exterior stud wall ? Many homes decades ago were just stucco over studs with no structural sheathing, after all, at least in SoCal.
I am thinking about 2x4 walls with a 3 1/2" gap between them -- interior 16"OC supporting 2nd floor and roof loads and exterior 24"OC supporting just cladding and window headers. The gap and each stud cavity would be filled with Roxul Comfort Batts R-15 for a nominal R-45 wall. The exterior wall would have no sheathing to rot and the interior wall's OSB or CDX would have 2/3rds of the R-value between it and the weather, keeping the dew point away from the sheathing. The exterior wall would only be covered by two layers of 30# felt with hemmed and taped laps, then furring to create a 1/2" rain screen gap, then paper-backed stucco wire and 3-coat stucco.
Interior wall would sit on floor joists and rim joist atop a perimeter crawl space foundation topped by a 2x12 sill plate but the exterior wall would be balloon frame all the way from sill plate to the eaves with a 3/4" CDX connecting the top plates together. Likewise for the window and door bucks. Otherwise the two walls would not be connected by gussets or long screws as so many retro-fit exterior insulation add-ons show. It doesn't seem necessary to tie the two walls together that way and no article ever seems to explain why it would be necessary.
The interior wall would have no penetrations and be closed off with poly taped and caulked. All electrical wiring would run through a horizontal 2x2 strapping service cavity with shallow surface mount boxes on the studs, and the drywall attached to the strapping with no attempt to air or vapor seal the drywall.
This seems like it would allow the interior humidity vapor to dry back to the inside and the weather driven moisture and vapor to dry to the outside.
All of this would be in the SoCal mountains with snowy winters and summers rarely above 85F, so I don't quite believe the "Climate Zone Chart" I've seen applies. Seems like it should be a dry zone 5 at least.
If this does not meet the definition of a "double stud wall" and it is not a "Larsen truss", is there a term for what I am considering ? Is there a reason it is a bad idea ?