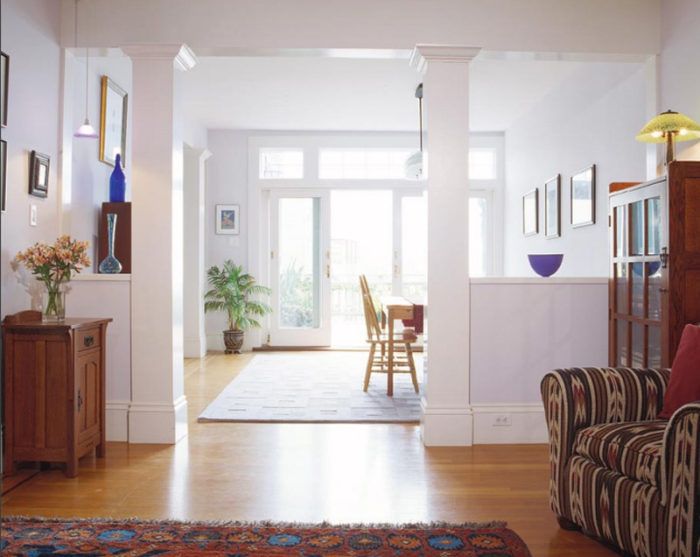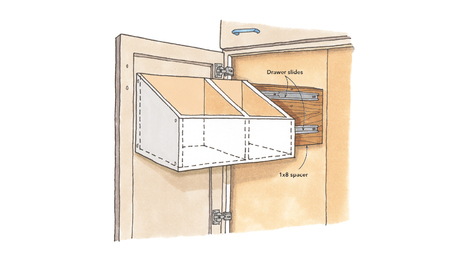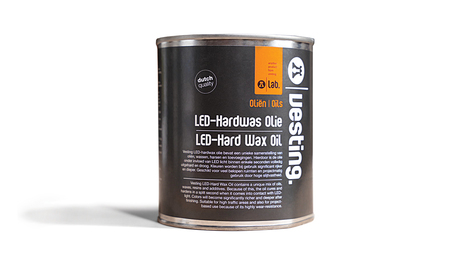Open an Interior with Columns
Built-in columns do the work of walls without shutting out light and views.

Synopsis: How do you open up a space without robbing the original rooms of their definition and purpose? Architect Laurie Erickson’ frequent solution is engaged columns, which are columns attached to a half-wall, cabinet, or even the wall itself. Here, Erickson explains how these elements can lend architectural interest and order to a new floor plan, while looking like the’ve been there all along.
Remodeling and modernizing older houses, as we do frequently here in the San Francisco Bay area, holds many challenges. Sometimes our work involves undoing earlier “improvements” made to the house for reasons unfathomable to its current owners. Other times, we’re called on to open or reconfigure a rigid, traditional floor plan that hasn’t been altered in 100 years.
In both cases, we’ve developed strategies to aid in our design work. And the engaged column— that is, a column attached to or sunk into a wall or partial wall—is one of our favorites.
Engaged columns, sometimes called attached or applied columns, had their heyday in the early part of this century and were frequently used in Arts & Crafts and Craftsman-style homes. But they can work in any interior, as long as the columns reflect the surrounding architectural style.
Engaged columns are often a good design solution because they provide many of the benefits of walls without the limitations. For example, they are the perfect solution to opening up a floor plan without losing the boundaries and focus of an individual room. By engaging the columns in cabinets or bookshelves, we’re able to retain some of the function of a wall without completely closing off one space from another. Also, like the placement of doorways in walls, the positioning of engaged columns can direct the flow of traffic through a room while allowing light to pass through unrestricted.
We’ll show you three houses where we used engaged columns to connect rooms, create useful traffic patterns, and move light through the interior. If any of these challenges are present in your home, engaged columns may be a solution.
Letting light shine through
The “transparent wall” created by engaged columns is a valuable strategy for bringing light into a home’s interior. San Francisco’s original urban planning created long, skinny lots that allowed light and views from only the front and back. In addition, many older houses had utility and service porches added to the rear of the house, further reducing the quality of light and weakening the connection of the living spaces to the exterior. A common request we hear today is to reconnect the house to the outside to enhance the light, views, and flow. We do this by reorganizing the layout of rooms or by opening up the rooms in the rear of the house—often by using columns.
One client who hired us to restore her San Francisco apartment after a fire asked if we could, at the same time, provide a stronger visual connection from the kitchen to the backyard. There was a utility porch between the kitchen and the rear deck that blocked most of the view and made the physical connection too remote.
For photos and more details on how engaged columns can open up space, click the View PDF button below.

























