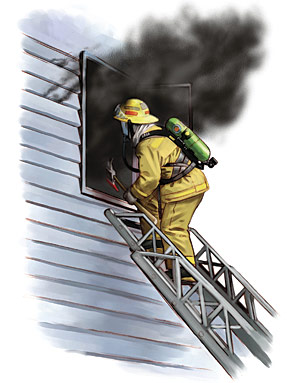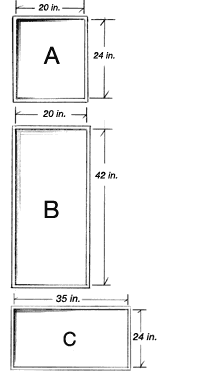Common Building-Code Violations: Emergency-Egress Windows Too Small
An undersized egress window in a bedroom can spell disaster in a fire

The one thing that inspectors never fail to check is the required emergency-egress window from a sleeping room. At least one window in each bedroom must be of sufficient size to permit the occupants to escape a fire and also to allow a fully outfitted firefighter to enter.
An egress window must satisfy all four International Residential Code (IRC) criteria:
- Minimum width of opening: 20 in.
- Minimum height of opening: 24 in.
- Minimum net clear opening: 5.7 sq. ft. (5.0 sq. ft. for ground floor).
- Maximum sill height above floor: 44 in.
Do the math
At first glance, you might assume that a 20-in. by 24-in. window (A) would be acceptable for egress. Those dimensions would yield a net clear opening of only 3.3 sq. ft.
To achieve the required net clear opening of 5.7 sq. ft., a 20-in. wide window (B) would have to be 42 in. high.
Likewise, a 24-in. high window (C) would have to be 35 in. wide.

Lynn Underwood is the building official for Arlington County, Virginia. Drawings: Matt Collins

























