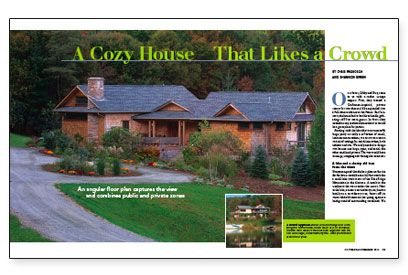A Cozy House That Likes a Crowd
An angular floor plan captures the view and combines public and private zones.

Our clients, Gibby and Buz, came to us with a rather strange request. First, they wanted a Craftsman-inspired, private retreat for two that could be expanded into a full-time residence in the future. But foremost, the house had to be able to handle gatherings of 50 or more guests. In short, they needed a cozy, intimate house that also would be a great place for parties.
Starting with the idea that any successful large party is really a collection of small, intimate conversations, we set out to create a variety of settings for social interaction, both indoors and out. We really needed to design two houses: one large, open, and social; the other small and private. The two would have to merge, swapping and sharing characteristics.
A lake and a showy, old tree focus the views
Everyone agreed that the best place on the site for the house would be on a hill that overlooks a small lake with views of the Blue Ridge Mountains in the distance. A notch in the treeline to the west catches the sunset. Next to the lake, a mature serviceberry tree, known locally as a sarvisberry tree, shows off its snow-white blossoms in the spring against a background of surrounding woodland. We maximized these views and opened up the house along the hilltop by merging the two functionally different volumes of the house at a 30° angle. With this angled floor plan, all the major rooms could face the lake, the sunset, and the sentinel sarvisberry.
We oriented the entry side of the house away from the view, giving this side a lowslung, modest façade. At the top of the entry steps, the windows align to provide a framed glimpse of the sarvisberry through the center of the house. Taking advantage of the sloping site, we opened up the lake side of the house a full two stories.
A party room joins a private wing
The floor plan evolved to include three distinct zones: a large social area; a cozy, private area; and a circulation area that joins the two. The great room, with the living and dining areas beneath a vaulted ceiling, defines the social part of the house. A fieldstone fireplace occupies one corner, and two sets of glass doors open onto the surrounding deck. The kitchen opens into the great room and is tucked under a shed roof that also covers a large porch.
The private zone is the master suite, a smaller, rectangular wing with its own dramatic view of the lake and private access to decks that step down to a hot tub near grade level.
The circulation zone links the public and private spaces. It contains the main entry, the stairway, a hallway, a half-bath, and access to two porches. This space functions both to connect and to buffer, keeping the master suite private.
Angled bump-outs and deck spaces
We designed the zones to overlap and penetrate each other, defining the edges with triangular bump-outs. In the living room, the bump-out is a well-lit nook off the larger area. This room-within-a-room is the most popular spot in the house for everything from morning coffee to small dinner parties.
For more photos, drawings, and details, click the View PDF button below:
Fine Homebuilding Recommended Products
Fine Homebuilding receives a commission for items purchased through links on this site, including Amazon Associates and other affiliate advertising programs.

MicroFoam Nitrile Coated Work Gloves

Jigsaw

Cepco BoWrench Decking Tool






















