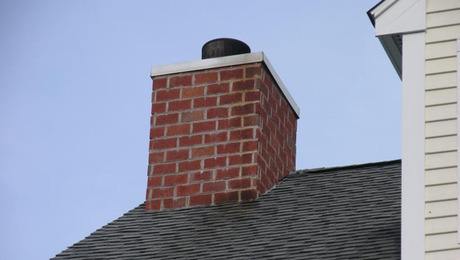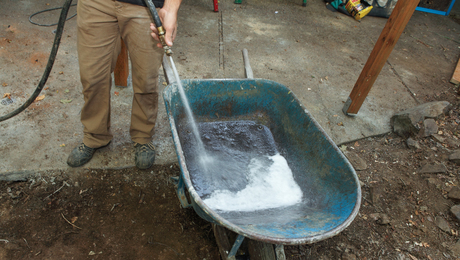Deck Foundations that Last
Design footings and piers to match the load and bearing capacity of your soil.
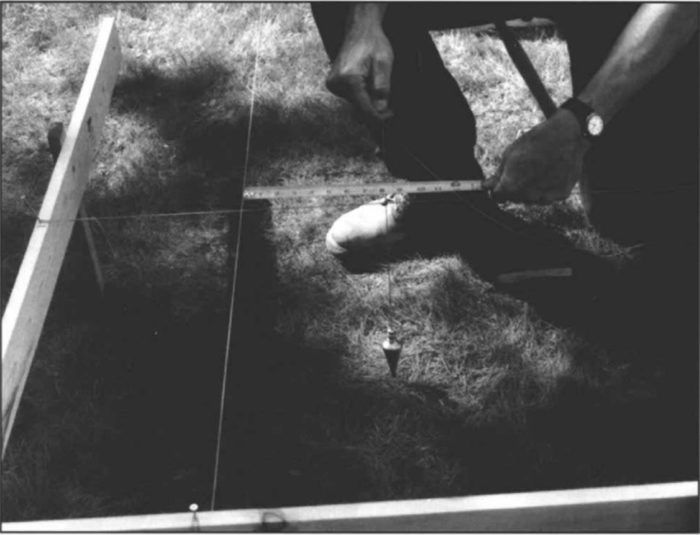
Adding a deck to a house is usually a good investment. People just plain like them. A deck is tailor-made for a Sunday afternoon cookout, and there are few better places on a summer evening to sip a cold drink. But the best of deck plans will come to grief without a foundation that is designed and built correctly.
The foundation is a deck’s connection with Mother Earth. A good foundation will be strong enough to support any expected load and sized so that the soil beneath it can support its weight. The foundation must be installed so that it won’t heave when the ground freezes, and it should be constructed of decay-resistant materials. Plus, the foundation shouldn’t break the budget.
Unlike a house foundation, which spreads its load around the perimeter of the building, deck foundations normally concentrate loads at isolated points. At each point, part of the total load from the deck is transferred through a beam and a post above grade to a concrete pier below grade and finally to a wider, buried concrete section called a footing. Alternately, a wood post may run all the way from the beam to the below-grade footing.
When designing a foundation, you must determine the number of footings and their sizes, how deeply they should be buried and whether or not to use concrete piers or wooden posts below grade. The foundation is best designed after the framing plan has determined beam locations and the number of posts that will be needed.
Sizing the footings
The first step in foundation design is figuring out the footprint of each footing. The footprint is the area of contact between the bottom of the footing and the earth.
The minimum footprint for each footing depends on the total load of the deck and what percentage of the total load will be transferred to each footing. To determine the footprint of each footing, first divide the total load on all footings by the number of footings. Then divide the load on each footing by the bearing capacity of the soil. Changing any of the variables in the calculation will affect the outcome.
To determine the total load of the deck, multiply the total square footage of the deck by the design load per square foot. Codes usually require that a deck support a minimum of 40 lb. per sq. ft. (psf) of live load (people and any movable items on the deck) plus 10 psf of dead load (the weight of the permanent parts of the deck) for a total of 50 psf. Some codes require 60 psf. The larger the deck, the larger the total load, which will mean larger footings, assuming all other variables are held constant.
For more detail and photos, click the View PDF button below.
Fine Homebuilding Recommended Products
Fine Homebuilding receives a commission for items purchased through links on this site, including Amazon Associates and other affiliate advertising programs.
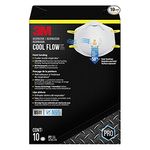
N95 Respirator
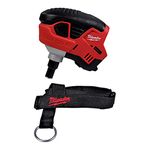
Lithium-Ion Cordless Palm Nailer

Flashing and Joist Tape












