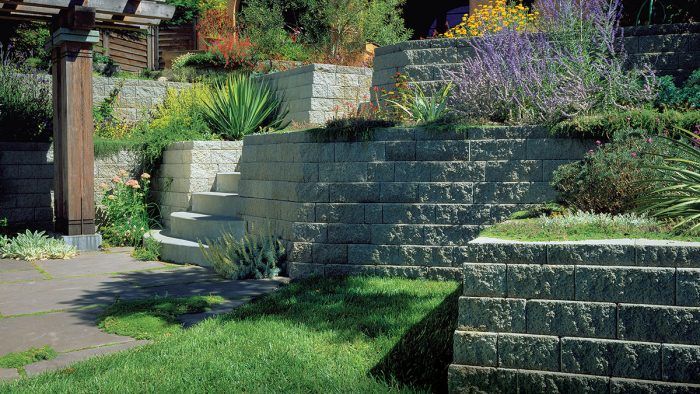Four Retaining-Wall Choices
Hold back the earth with blocks, concrete, timbers, or stone. Here's how different systems stack up.

Synopsis: When a project involves changing the elevations on a building site, retaining walls are often the answer. Here, landscape contractor Eric Nelson discusses the pros and cons of four different retaining-wall materials: modular block, concrete, timber, and natural stone. When should you have an engineer design your wall? And when is terracing a better option than one tall wall? Nelson answers these common questions, and more. Of course a retaining wall is only as good as the base it is built on, the way it is backfilled, and the drainage incorporated into the design. Drawings offer a look inside well-designed retaining walls, and for each material the author discusses affordability, durability, and complexity of construction.
A homeowner once approached me as I stood, hammer in hand, working on a stone retaining wall, and asked, “Is that it? You just knock the rocks into place?” I wish it were that simple. Stacking natural stone or concrete pavers or spiking together timbers may look easy, but I’ve replaced or rebuilt enough walls to know how often it is done incorrectly. The trick is to pick the material that best suits your landscape, your budget, and your ability (if you plan to tackle the project yourself).
I usually build fieldstone or timber walls because they are the most popular materials in my area, but modular-block and poured-concrete walls also are excellent options. Each type of wall requires a different set of tools and building skills. For instance, timber landscape ties are a good, inexpensive material for someone comfortable building with wood. A poured-concrete wall is likely the strongest choice, but the installation is probably best left to professionals.

Choosing the most appropriate material is the first decision you need to make when starting a retaining-wall project. Before you begin building a wall, you also need to consider the elevations of the new finished grades, the appropriate base and backfill, and the question of whether an engineer should design the wall.
When do you need an engineer?
You’ll have to check with your local building department to find out if you need a permit and engineer’s approval to build a retaining wall. The International Residential Code regulates the construction of walls more than 4 ft. tall. Likewise, most manufacturers of modular-block wall systems recommend that any wall over 4 ft. be designed, or at least approved, by a professional engineer. I agree that there is little danger in a homeowner or contractor tackling a project less than 4 ft. tall. I also agree that it is a good idea to speak with an expert before attempting to build a retaining wall over 5 ft., even if your local code doesn’t require that you do. In many cases, two small walls look better than one tall wall anyway.
Consider terracing
Even the most attractive retaining wall can lose its charm if the wall is too massive for its surroundings. If there is enough area to divide the change in grade into multiple stepped walls, a series of small walls might be more visually appealing. Terraced walls also may avoid the need for permits, engineers, and complicated construction details. The area between terraced retaining walls does not have to be level and can be used for lawn or gardens.

Building two or more small walls also may be easier on your back because you don’t have to lift
the stone, block, or timbers too high, or set up staging. If you decide to build a terraced retaining wall, start with the lowest wall: You’ll create flat areas to stand on while working on the upper walls, and you can incorporate steps, which have to be built from the bottom up.
—Eric Nelson owns Garden Paths, a landscape contracting and design business in Bethlehem, Conn.
Photos by Brian Pontolilo, except where noted.
For more photos and information on the different retaining wall choices, click the View PDF button below.
From Fine Homebuilding #173

