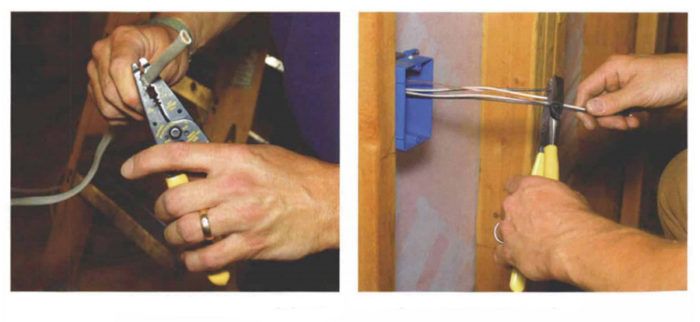Rough Electrical Wiring
Knowledge of the code and a few tricks ease wiring circuits for standard receptacles and lights.

Synopsis: Rough electrical wiring is the process of installing cables and boxes for receptacles and lights while stud walls are still open. This article offers tips for getting the job done efficiently. Highlights include advice on how to calculate electrical box sizes and a summary of key code requirements.
It seems that everyone who volunteers for Habitat for Humanity wants to build and raise the walls of homes. The barn-raising imagery associated with framing a house has strong appeal. But the crew of volunteers I work with gets a big reward from a different part of home building: We install the electrical wiring. I’ve helped motivated but unskilled volunteers successfully wire Habitat homes for years.
Wiring begins with a plan and the right boxes
To be sure that I cover the bases and to keep my crew all on the same page, I develop an electrical plan before beginning. Every switch, receptacle and light is indicated on this plan. Except for a few fixtures, such as bathroom fans and recessed can lights with integral boxes, each needs an electrical box to house the wire splices and to mount the device.
Boxes commonly used in residential construction are made of PVC, fiberglass or steel. Generally, if non metallic sheathed cable (NM) is used, so are PVC boxes. However, I check with the building department to see if they require another type of box in fire walls. Metal boxes are costlier and are not generally used except for hanging heavy ceiling fixtures.
Box size has two aspects: the number of gangs (spaces for switches or outlets) and the volume. Volume most frequently comes into play with single-gang boxes, which are made in different depths and so have different volumes. The common single-gang box volumes are 18 cu. in., 20.4 cu. in. and 22.5 cu. in.
I use 18-cu. in. boxes for single devices (outlets or switches) that have one cable supplying power in and another cable leaving the box, either a switch leg (the cable that brings power from a switch to the light) or power out to another box. These boxes are adequate for a single device and two cables. By the way, running multiple “power out” cables from a box can shorten the circuit, but length isn’t a problem until a circuit approaches 150 ft. (combined length of both hot and neutral from panel to farthest outlet, or 75 ft. of cable). Excessively long circuits may develop an undesirable voltage drop if a high amperage load (such as a space heater or vacuum cleaner) is plugged in near the end of the circuit.
For most other situations, I prefer to use a 22.5-cu. in. box. Having just two sizes of single-gang boxes on site is easier than having three, so I don’t have 20.4-cu. in. boxes handy. For times when a 22.5-cu. in., single gang box would be overfilled, I use a 4S junction box and a plaster ring. I rarely have box-fill problems in multi gang boxes.
Light fixtures almost always are hung from 4-in. round boxes. If there is to be a ceiling fan, its box must be rated.
For more photos and details on rough electrical wiring, click the View PDF button below.
Fine Homebuilding Recommended Products
Fine Homebuilding receives a commission for items purchased through links on this site, including Amazon Associates and other affiliate advertising programs.

Original Speed Square

Anchor Bolt Marker

Smart String Line
























