Inside the Hobbit House
This modern-day folly has all the charm and craftsmanship of the mythical cottages of The Shire.
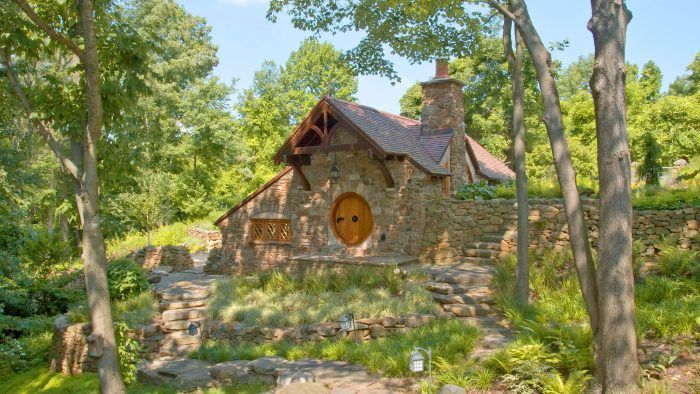
Asked to design a fitting repository for a client’s valuable collection of J.R.R. Tolkien manuscripts and artifacts, architect Peter Archer went to the source—the fantasy novels that describe the abodes of the diminutive Hobbits.
“I came back my client and said, ‘I’m not going to make this look like Hollywood,’” Archer recalled, choosing to focus instead on a finely-crafted structure embodying a sense of history and tradition.
The site was critical too—and Archer found the perfect one a short walk away from his client’s main house, where an 18th-century dry-laid wall ran through the property. “I thought, wouldn’t it be wonderful to build the structure into the wall?”
Not only did the wall anchor the cottage, but stones from another section were used in the cottages construction. “It literally grew out of the site,” Archer said.
Perhaps stranger things have happened in Tolkien’s world, but few houses in this one go to such lengths to capture a fictional fantasy in the context of architecture. Here are some details.
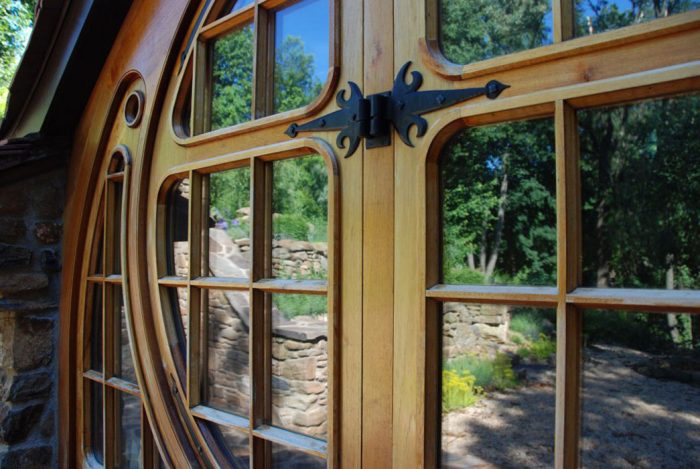 A major focal point, which is arguably more impressive than the Hobbit house’s obligatory round door, is the “butterfly” window, so called because its center-hinged panes take on the appearance of the insect’s wings when open. The divided-light look is created with gridwork affixed to both sides of the insulated glass.
A major focal point, which is arguably more impressive than the Hobbit house’s obligatory round door, is the “butterfly” window, so called because its center-hinged panes take on the appearance of the insect’s wings when open. The divided-light look is created with gridwork affixed to both sides of the insulated glass.
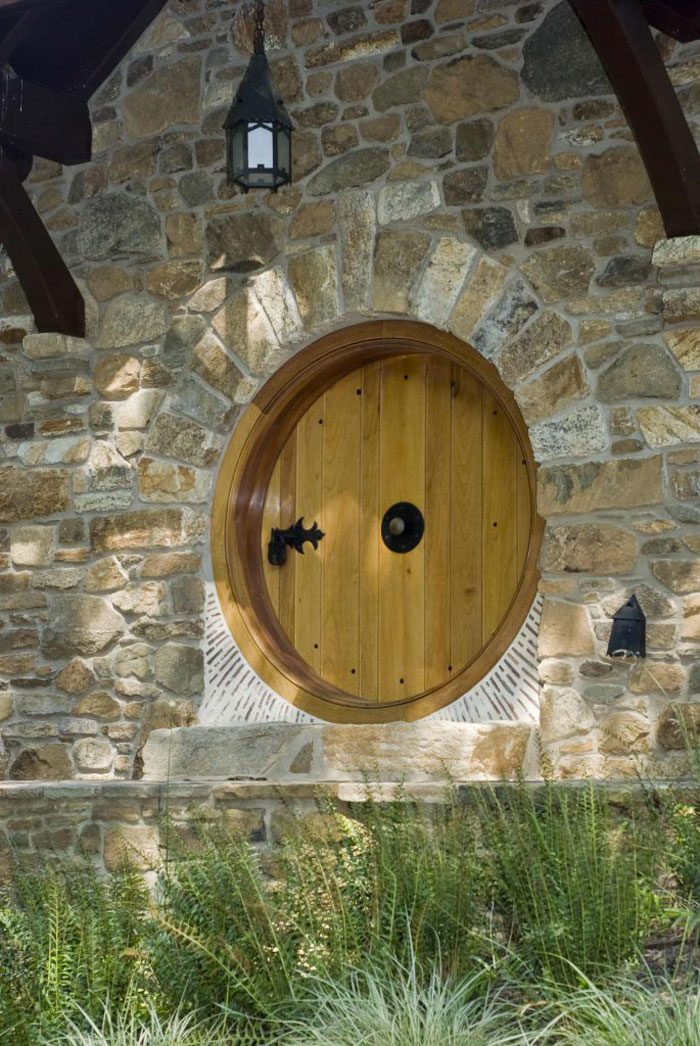
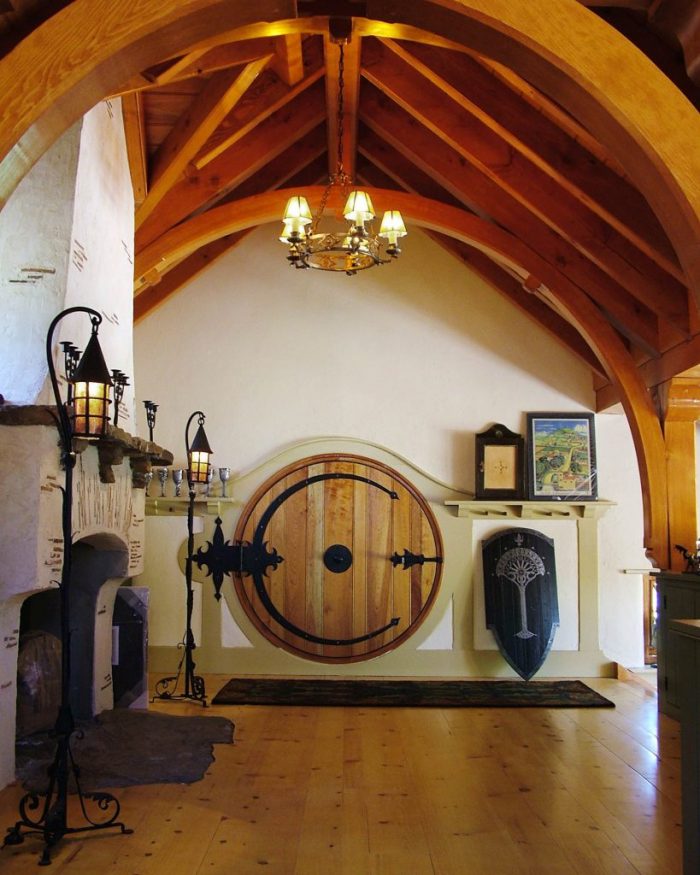
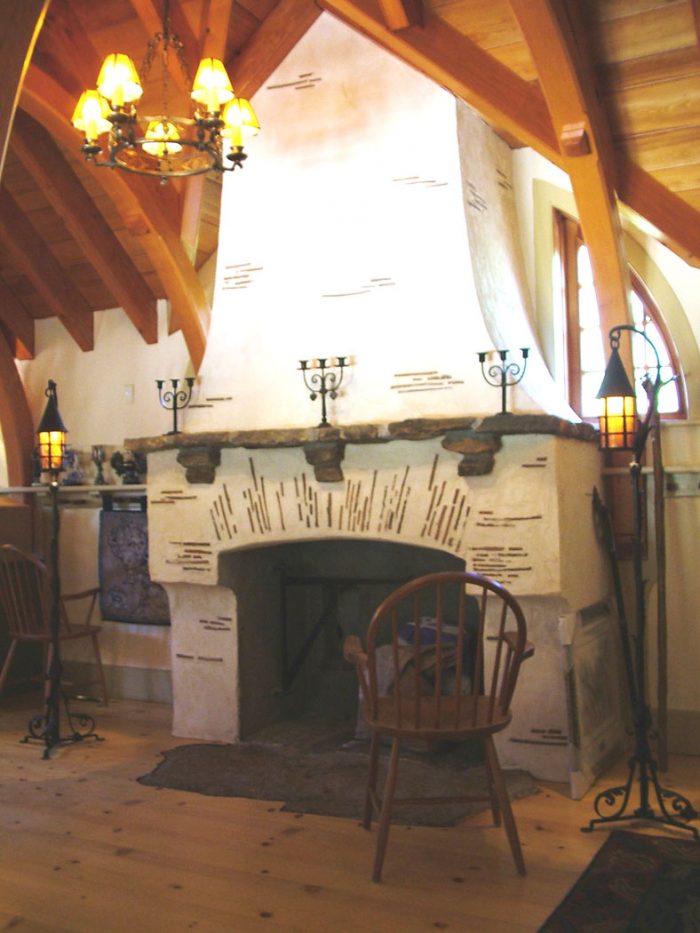 Situated in the main room of the cottage, the stucco fireplace is embellished with slivers of the tiles used on the roof. The cottage’s climate control includes air conditioning and radiant heat beneath the 6/4 western white pine floor.
Situated in the main room of the cottage, the stucco fireplace is embellished with slivers of the tiles used on the roof. The cottage’s climate control includes air conditioning and radiant heat beneath the 6/4 western white pine floor.
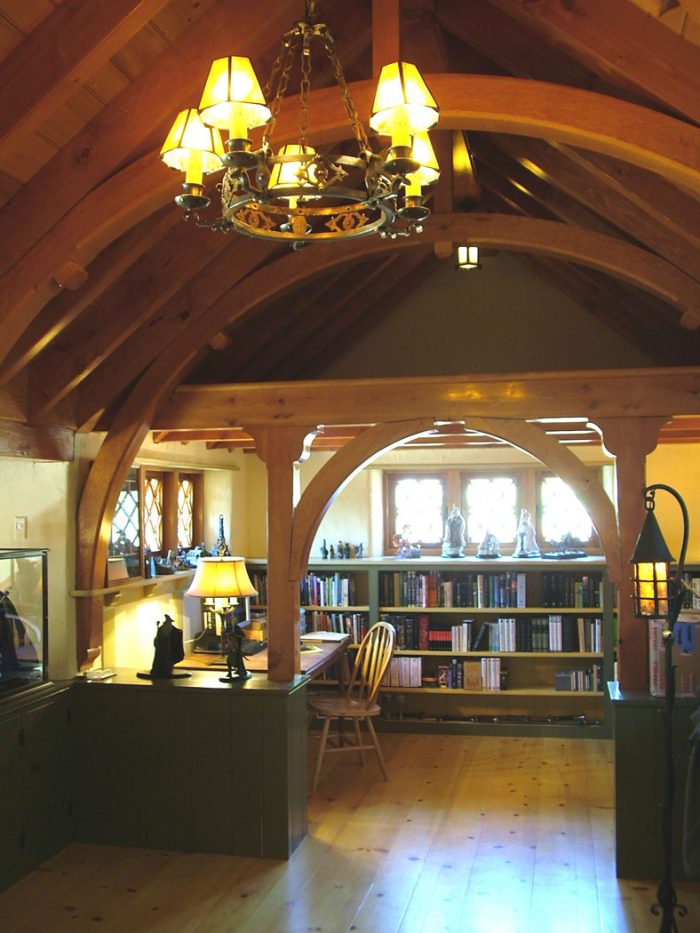 Half-walls and an arch create a library in the rear of the main room.
Half-walls and an arch create a library in the rear of the main room.
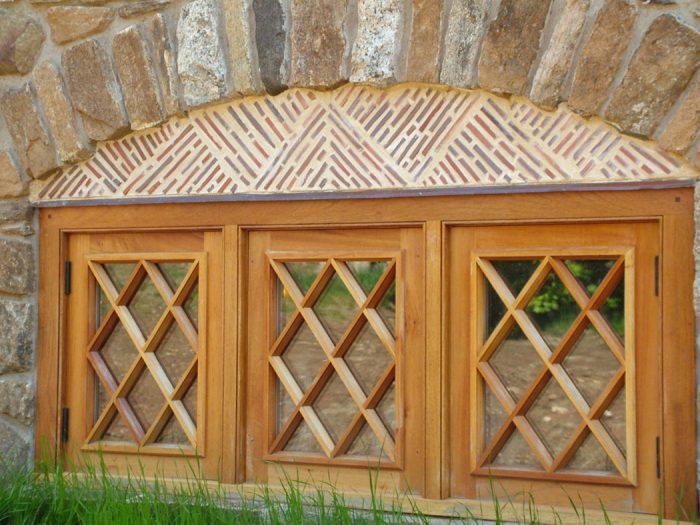
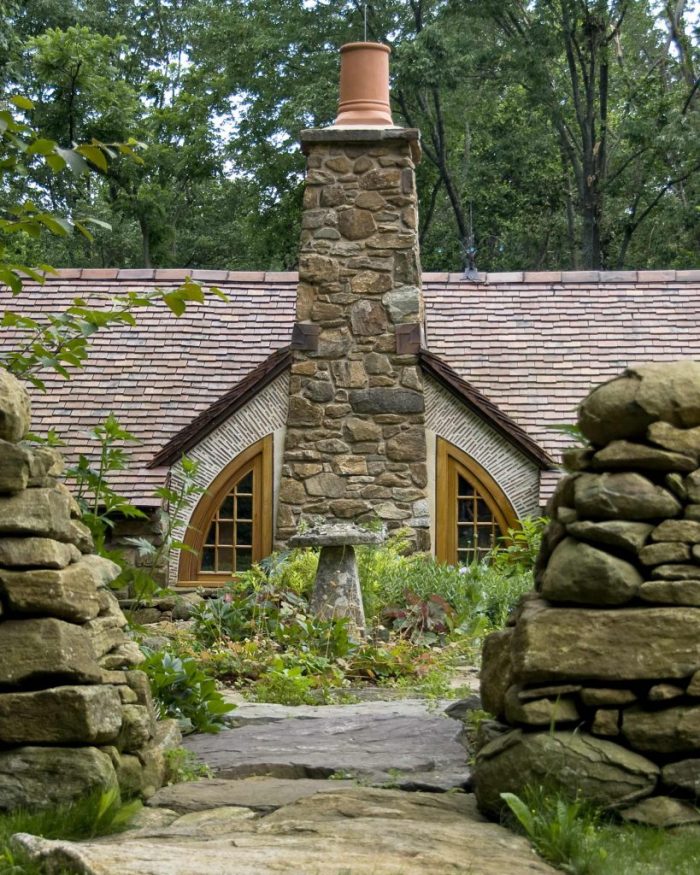
Architect:
Archer & Buchanan Ltd.
West Chester, PA
Builder:
Richard Owens Construction
Chester County, PA
Custom doors and windows:
Premium Grade Cabinetry Inc.
Newark, DE.
Hardware:
Michael M. Coldren Co, Inc.
North East, MD
Photos: Courtesy of Peter Archer
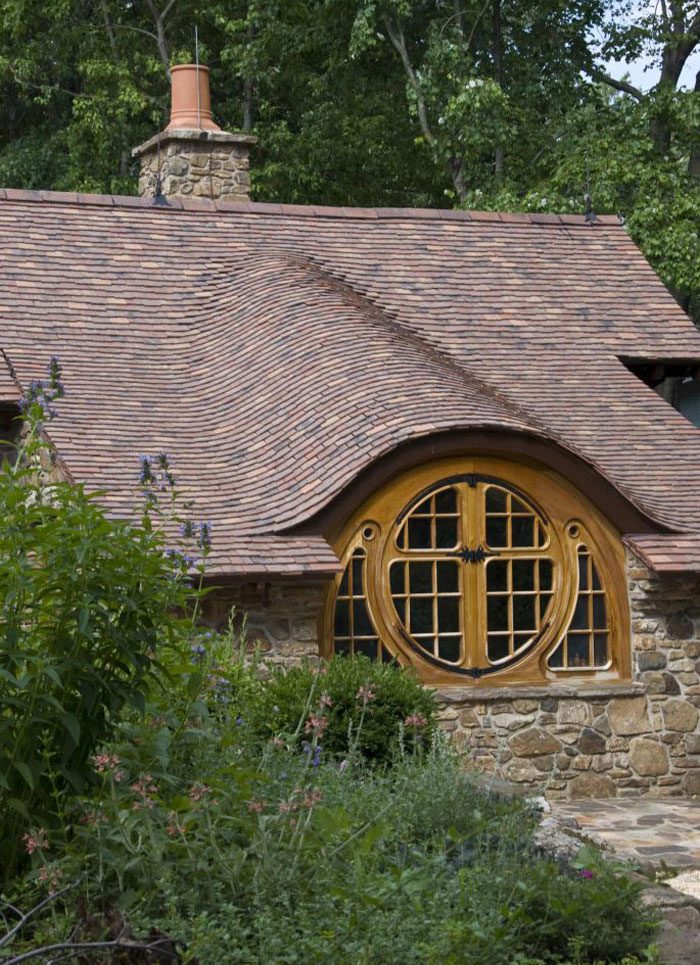
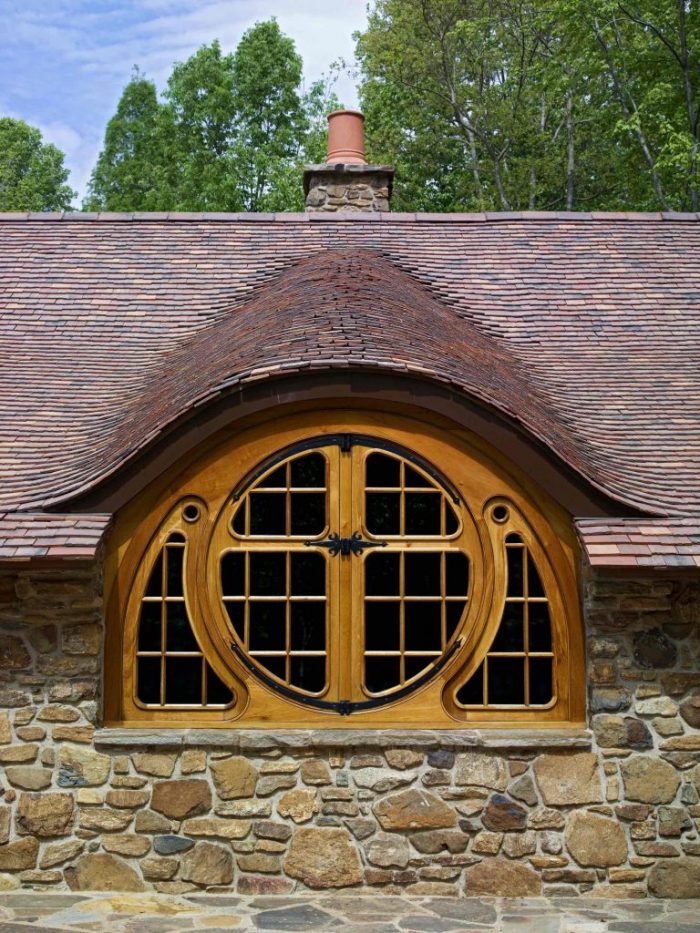













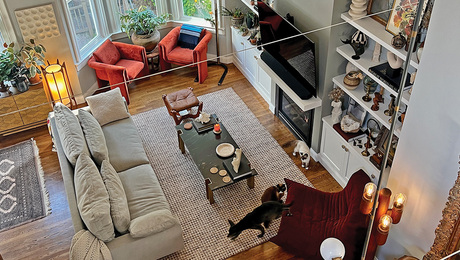
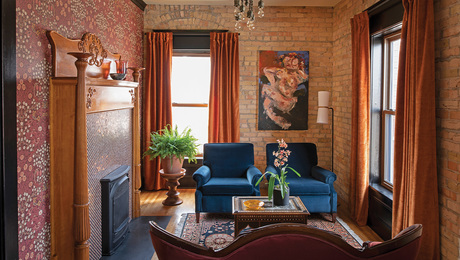











View Comments
Holy Cow, what a masterpiece!!! I can't get over the hinge for the round door. I can't imagine the stress on that ONE hinge!!! This little place probably cost more than my whole house!!! Bravo, one of the nicest projects I've EVER seen!!!