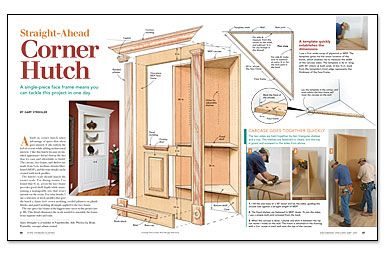Straight-Ahead Corner Hutch
A one-piece face frame means you can tackle this project in a day.

Synopsis: Spicing up a living-room or dining-room corner with a built-in hutch doesn’t mean undertaking a time-consuming project. With builder Gary Striegler’s method, you can build a corner hutch with a one-piece MDF face frame and dress it up with a variety of stock moldings. Striegler’s hutch also uses MDF for the carcase and shelves. Striegler offers caution about keeping the hutch to the room’s proper scale, and he gets the project going by creating a template to establish the hutch’s dimensions.
A built-in corner hutch takes advantage of space that often goes unused. It also softens the feel of a room while adding architectural interest. I like this hutch because its finished appearance doesn’t betray the fact that it’s easy and affordable to build. The carcase, face frame, and shelves are made from 3⁄4-in. medium-density fiberboard (MDF), and the trim details can be created with stock profiles.
The hutch’s scale should match the room’s scale. For dining rooms, I’ve found that 42 in. across the face frame provides good shelf depth while maintaining a manageable size that won’t intrude on the room. For trim details, I use a selection of stock profiles that give the hutch a classic feel: crown molding, reeded pilasters on plinth blocks, and panel molding all simply applied to the face frame.
The one-piece face frame is the biggest time-saver in this project. This detail eliminates the work needed to assemble the frame from separate stiles and rails.
A template quickly establishes the dimensions
I use a 5-in.-wide scrap of plywood or MDF. The template gives me the exact location of the hutch, which enables me to measure the width of the carcase sides. The template is 42 in. long, with 45° miters at both ends. A line 3⁄4 in. back from the template’s front edge represents the thickness of the face frame.
Single-piece face frame requires no joinery
MDF is stable and sturdy, and it takes paint well. I can save time and money by cutting the face frame from a single piece of MDF.
Final touches define the look
Stock trim details give this hutch a classic look. I used crown, capitals, plinths, pilasters, and panel molding from White River Hardwoods (www.mouldings.com). I softened the corner by adding a 5-in. wide panel in the back and refined the look with a simple beaded molding around the upper opening. Your local door and window supplier should have a good selection of trim profiles. Online, you can find a nearly limitless variety of embossed and shaped trim profiles. Just remember that the trim, the door design, and the style of the room all should work together to create a unified look.
RELATED STORIES
For more photos, drawings, and details, click the View PDF button below:






















