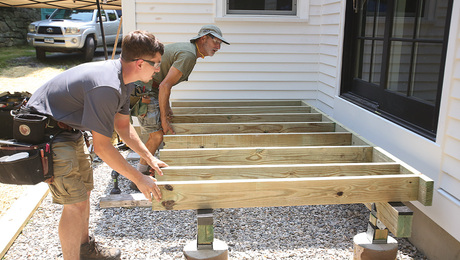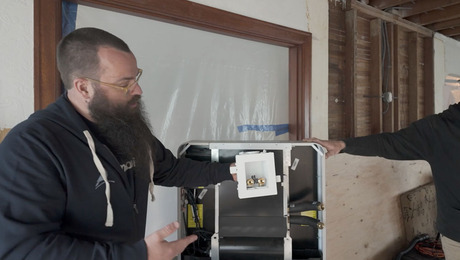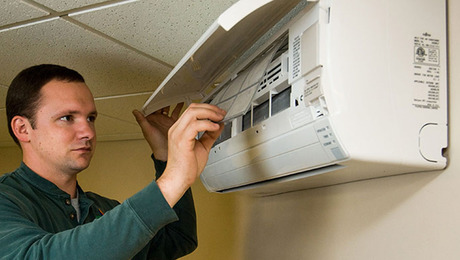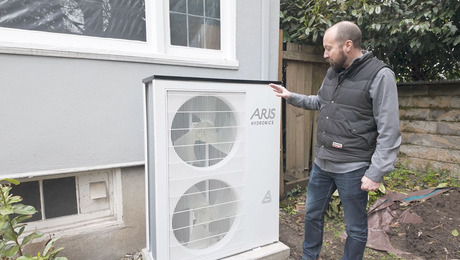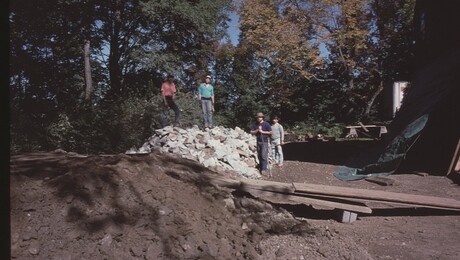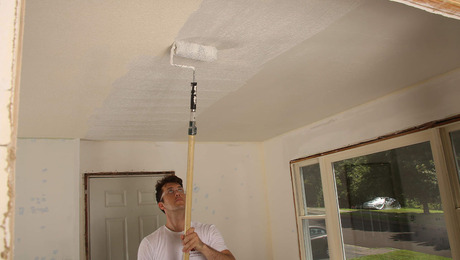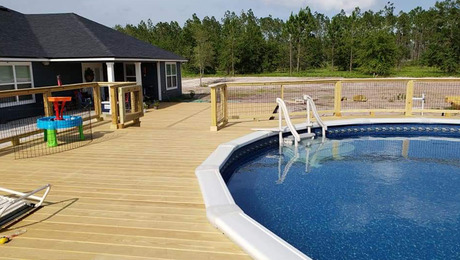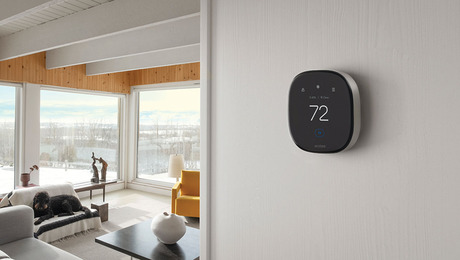High-performance HVAC systems
The key is in understanding how your building's systems work together
When it’s done well, the HVAC design for a high-performance house considers the different building systems in use and blends technology with design to allow the individual parts to complement each other. As a result, the energy performance of the house is better, and the added costs deliver the best return on investment.
Using the PATH house as an example, here are some common issues that affect HVAC design in high-performance houses.
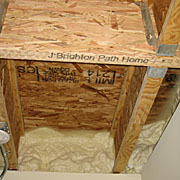
• Contractors might have a hard time believing that the design load can be cut by 30% or more, and they’ll take a hard look at a design that downsizes a traditional unit. They did in Omaha, where the PATH house would typically have used a 3.5- or 4-ton HVAC system but instead used a 2.5-ton unit.
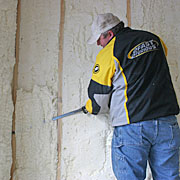
• Understanding the impact of a house’s insulated envelope is important. Limiting air infiltration reduces the heating and cooling “design load,” which means that a smaller, less-expensive HVAC unit can be used.
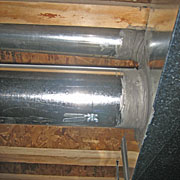
• Keeping ducts in conditioned space means that they’re not run in hot attics or cold crawlspaces, where thermal losses can occur. But this is sometimes easier said than done. The structural plan for the house needs to accommodate the duct layout, not the other way around. Keeping the ducts in conditioned spaces also reduces air infiltration through the building shell, which is caused by leaky ducts in attics or similar areas creating pressure imbalances. In Omaha, we planned to keep nearly all ducts within the thermal envelope and coordinated the duct design with the framing plan to make sure things would fit. The builder, framer, and HVAC contractor all need to be on board to make the system work smoothly.
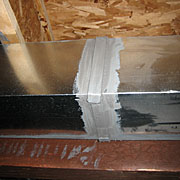
• Delivering air to where it’s supposed to go is best accomplished by sealing ducts with generous amounts of mastic and UL 181-listed tape.
• Choking off air infiltration to low levels means you need whole-house mechanical ventilation. In Omaha, we used a “semibalanced” ventilation system. This system relies on several Panasonic exhaust fans to draw air out of the house continuously. A small amount of fresh air enters the shell through natural infiltration, but the majority of the house’s fresh air comes from a Honeywell controller that automatically cycles on the central blower and introduces outdoor air at a rate of roughly 60 cfm for 20 minutes every hour.
• Getting air back to the air handler means that the heated/cooled supply air has a pathway back to the return-air system. In houses with central returns, closed-off spaces like bedrooms with closed doors trap supplied air. This air then pressurizes the room and wants to go somewhere, so it sneaks under the drywall into walls, floors, or anywhere else it can flow-and means the house loses more conditioned air. In the PATH house, we used simple but effective jump ducts that allow air to move freely from the bedrooms out to the hallway where the central return is located.
To learn more about the PATH Concept Home and all its systems, read A Better Home Right Now from Fine Homebuilding Issue #193 (Feb/March 2008), pp. 74-79.
Photos Courtesy of PATH
