Designing Showers for Small Bathrooms
Choose the best materials, fixtures, and layout to create the most luxurious and private shower possible in a compact space.
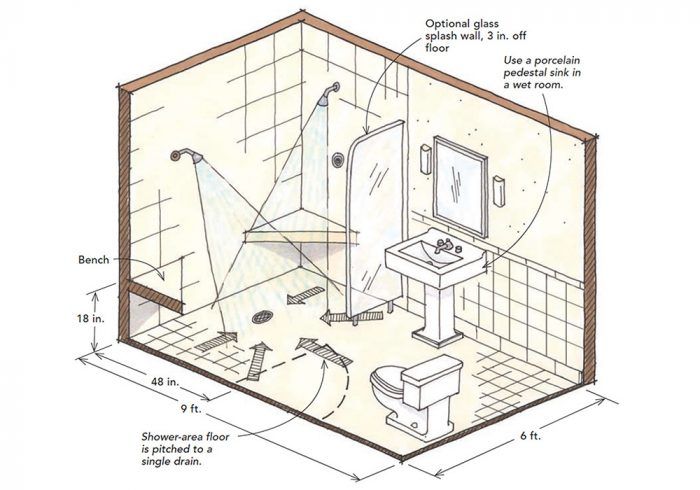
As a bathroom designer on Cape Cod, I have plenty of opportunities to design generously sized suite bathrooms in new homes without strict budgetary constraints or space limitations. More frequently, however, I’m asked to update an older bathroom to create a more comfortable and appealing space within the existing footprint. On these renovation projects, bathroom dimensions of 5 ft. by 8 ft. and 6 ft. by 9 ft. are common.
Skip the tub
To configure a full, modern bathroom in a footprint of this size, I try to get as much usable area into the shower as possible without compromising the rest of the floor plan. The best way to maximize shower space in a small bathroom is to use a tiled shower that can be customized to the available space.
Sometimes it makes sense to save money by using an acrylic or fiberglass shower unit. These drop-in units offer more showering space than a tub/shower combo and can fit in a 5-ft. by 8-ft. or a 6-ft. by 9-ft. bathroom. However, they can consume more floor space than a tiled shower, are available only in stock sizes, aren’t as durable as tile, and don’t offer the design options of tile.
The bathroom becomes the shower
A Eurobath—a shower without a threshold, door, or curtain—allows for the largest showering space within the standard bathroom footprints found in older homes. This type of shower is separated from the rest of the room visually rather than structurally. The continuous floor surface offers accessibility that will help homeowners to age in place.
While I believe this design can offer the most visual appeal, it is likely to be the most-expensive option. Instead of using a shower pan, a Eurobath relies on a full mortar bed that pitches the bathroom floor toward a drain to ensure adequate drainage (for more on this, read A Sloping Floor for a Barrier-Free Bath from Fine Homebuilding Issue #185 (Feb/March 2007). As there are no curbs or enclosures to keep water inside the shower, the bathroom becomes a wet room. The walls, then, need to be protected with at least a tile wainscot. I’ve found that shelving and storage compartments of acrylic, glass, or stainless steel are good alternatives to wood, which can deteriorate because of excessive moisture.Use a porcelain pedestal sink rather than a vanity, and store towels and toilet paper away from the shower area.
I usually place a built-in bench in the shower. If the shower isn’t greater than 48 in.long, a bench opposite the showerhead allows you to sit in the spray. Corner benches save space, and they can serve as footrests for shaving and as storage for soaps and shampoos. When there are two opposing showerheads, a bench centered along the wall in between is another option.
Curbless shower
Dispensing with a typical shower enclosure and sloping the floor to direct water to the drain creates a bathroom with clean, modern lines that can be made accessible. In the bathroom shown here, the shower area is located as far from the room entrance as possible. Placement of the sink and the toilet is crucial. If fixtures are less than 12 in. from the shower’s spray area or if you want to keep an area dry, temperedglass splash walls can shield fixtures as well as doorways from spraying water. A splash wall needs to be only as high as the showerhead and as deep as the fixture it’s protecting. I try to keep the splash wall a minimum of 16 in. from the centerline of the toilet, and at least 3 in. from the edge of a sink. Near doorways, I make the splash wall as deep as the door is wide.
Walls add a sense of privacy
As trendy and appealing as a Eurobath might seem, not everyone is comfortable showering out in the open. If someone wants a greater sense of enclosure, I recommend a curbed shower.
By varying the wall heights and the materials, it’s easy to change the degree of enclosure and the amount of light in a curbed shower. Properly designed, a curbed shower might not require a door. The curb defines the drainage area of the shower, and the walls or half-walls contain water spray. Although in very tight rooms I have designed curbed showers as small as 32 in. wide, I recommend a minimum width of 36 in. Bumping up the width to 42 in. or 48 in. provides a roomy feel without losing the sense of enclosure.
Full-height tiled walls offer the most privacy, but they restrict the usable area. A tiled wall uses up at least 51/4 in. of shower area, something to consider if showering space is limited. A tiled kneewall with an attached glass wall above allows more elbow room and lets in more light than a full-height tiled wall. A 36-in. or taller kneewall can sometimes function without an attached glass wall, increasing openness and airflow in the shower. A custom-made, full glass wall keeps water inside the shower and takes up the least amount of space while maintaining an open, airy feel in the room.
Because of the many possible wall configurations, curbed showers can accommodate multiple showerheads and body sprays arranged in a variety of ways. The only restriction on horizontal sprays and showerheads is that they be directed away from any doors or seams in a glass enclosure.
Kneewalls, curbs, and glass keep water in
Curbed showers allow a great deal of flexibility with the type and height of the walls and the number of showerheads. With a single showerhead, the shower doesn’t require a door if the opening is out of the spray area (drawing above). The shower isn’t barrier free, however. To keep water in the shower, a curb approximately 51/2 in. to 6 in. high runs across the 24-in.-wide opening. Plumbing the shower control next to the entrance lets you adjust the temperature before entering the shower spray. Controls are usually 48 in. off the floor, but 42 in. is fine on the 48-in.-tall kneewall I’d use here. Glass panels above the kneewall contain deflected water but might not be necessary.
Multiple showerheads typically require that mixing valves be plumbed on the same wall as the showerhead. Because of the extensive spray coverage, a shower door is a must. In this case, a 36-in.-tall kneewall with glass panels above maximizes light. For comfort, the bench should be at least 12 in. deep and have room underneath for feet.
Clip the corner to increase space
Small bathrooms aren’t always rectangular, and designing a small, square bathroom (6ft. by 6 ft.) to include a toilet, a sink, and a shower can be a challenge. The most efficient layout I’ve found for a room of this shape uses a neo-angled shower base. The clipped corner creates an angled opening that allows easy access to the shower between other fixtures in the room.
Neo-angled showers are curbed showers, so you can use combinations of glass and tile for the walls. If you use an acrylic shower pan, you’ll have to use glass walls, and you’ll be limited to off-the-shelf shower dimensions. A mortar-bed shower pan lets you use glass or tiled walls and customize the size of the shower. In a small bathroom, taking advantage of every possible inch for the shower can make an enormous difference in comfort.
Eliminate a shower corner in the smallest bathrooms
The corners farthest from the showerhead are the least-used space in a shower. When squeezing a shower into a small, square bathroom, you can eliminate one of these corners to increase floor space in the room without impinging on leg and elbow room in the shower. Rain-shower (or sunflower) showerheads work well here because they stand out from the wall and can direct water straight down.
Drawings by Matha Garstang Hill.
From Fine Homebuilding #191
For more information on this topic:


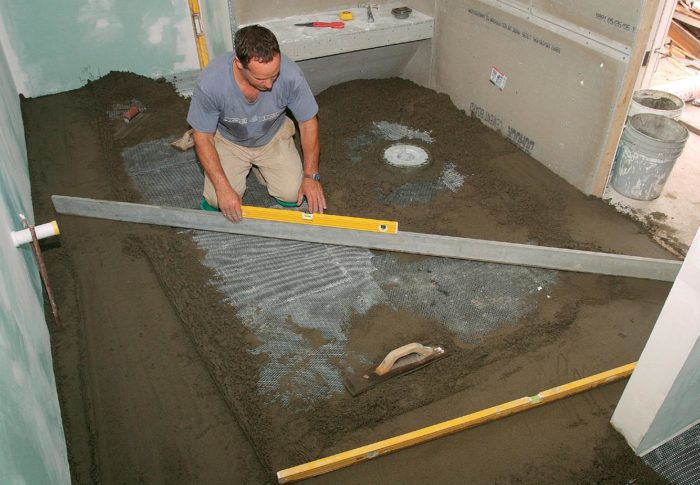
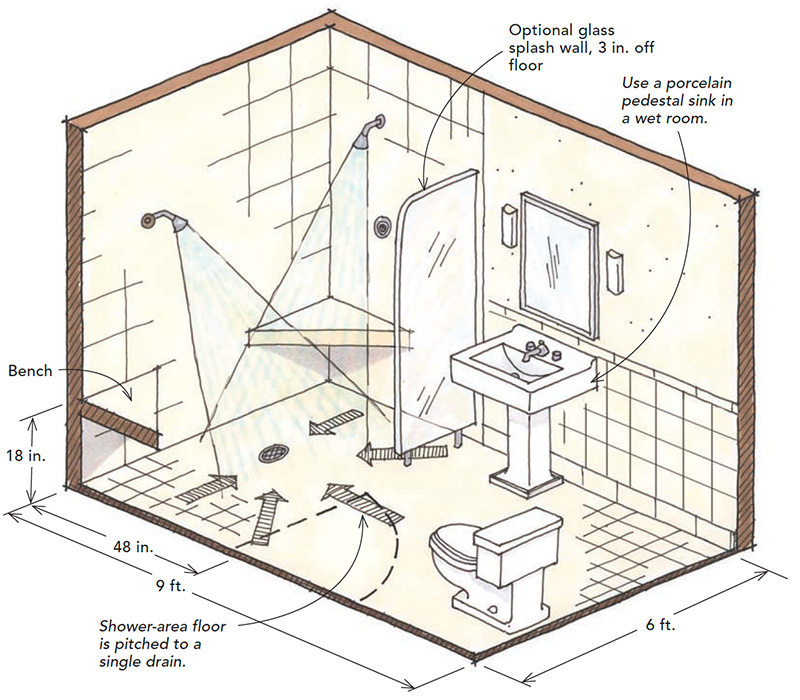
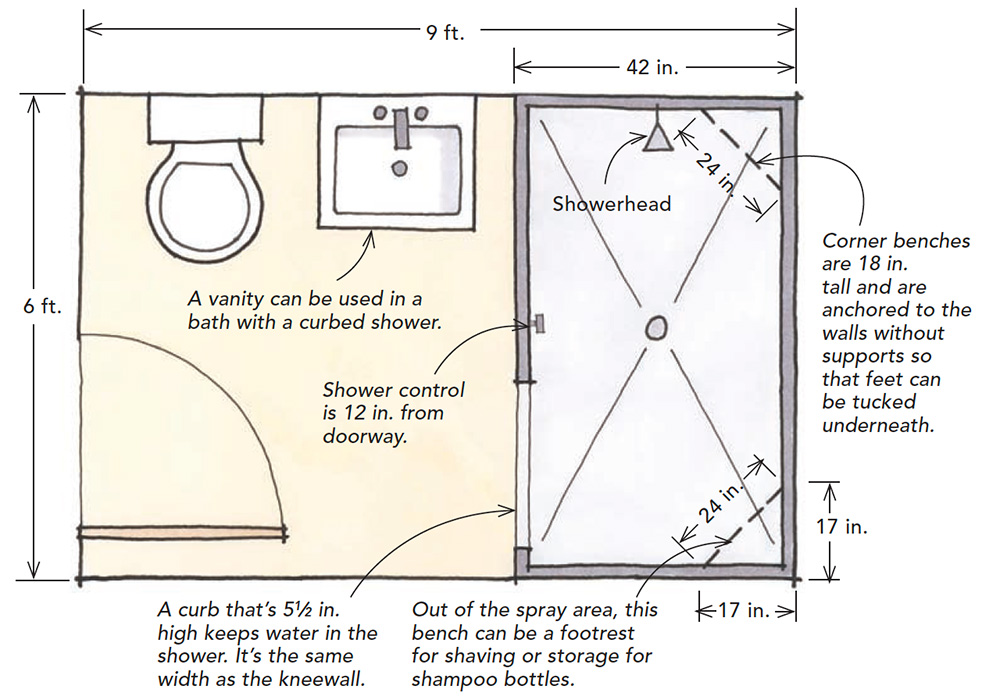
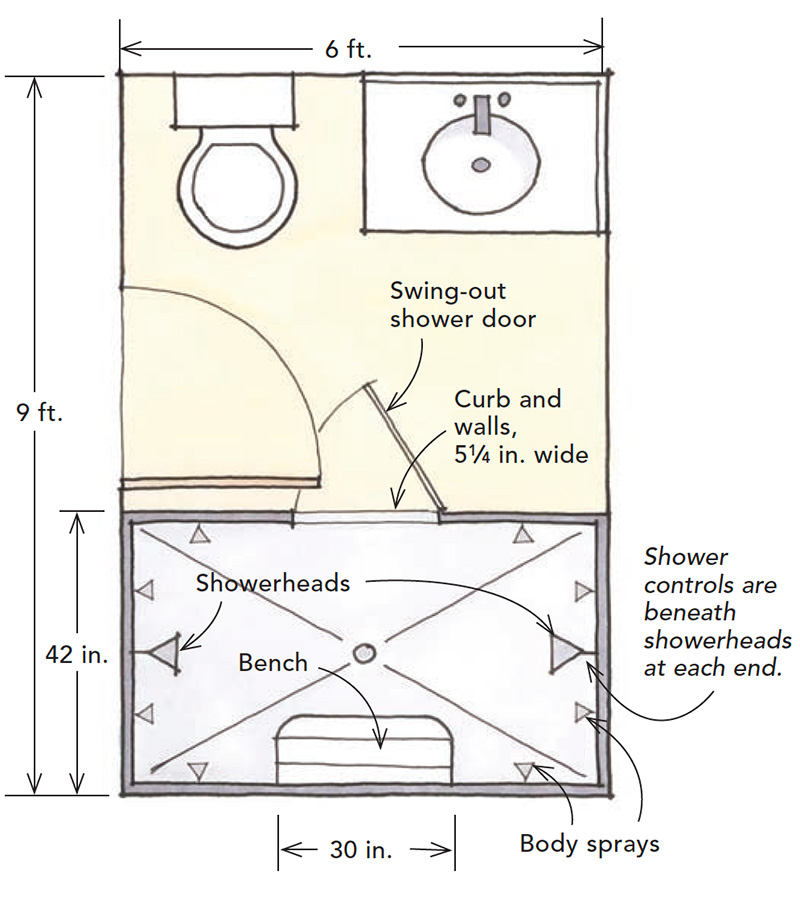
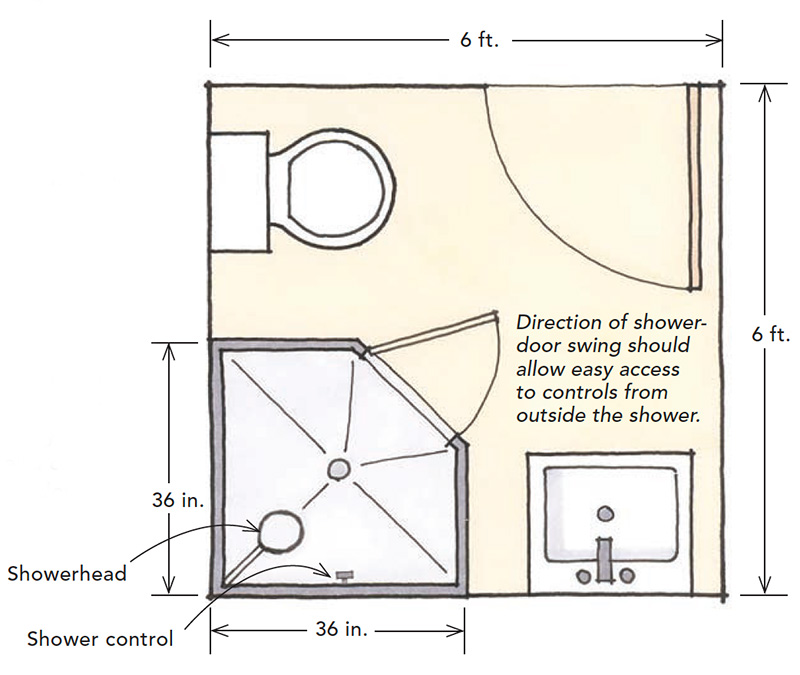





View Comments
The next to last bathroom floor plan layout in this article has 3 faults that should not be promoted:
1. When one enters an access door to a bathroom they should not abruptly experience the toilet. This means to not have the toilet next to the bathroom's access nor have the toilet has the initial or prominent visual experienced (focal point).
2. The bathroom's access door and the shower door should not conflict (collide). If no other solution is available, at least have the doors back-to-back (hinge-to-hinge) so they collide in a forgiving pushing motion and not a violent door-stopping collision.
3. The shower controls should be accessible from outside the shower spray (NKBA).