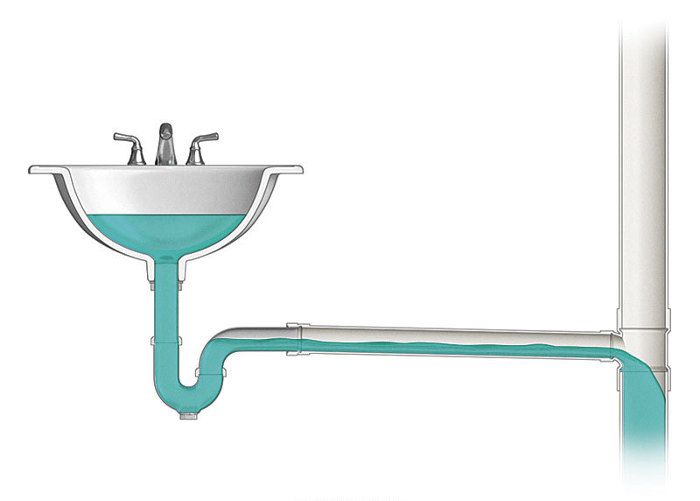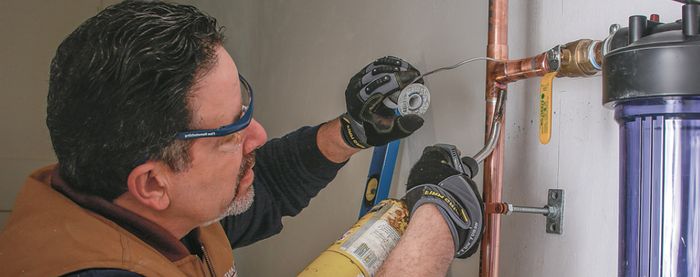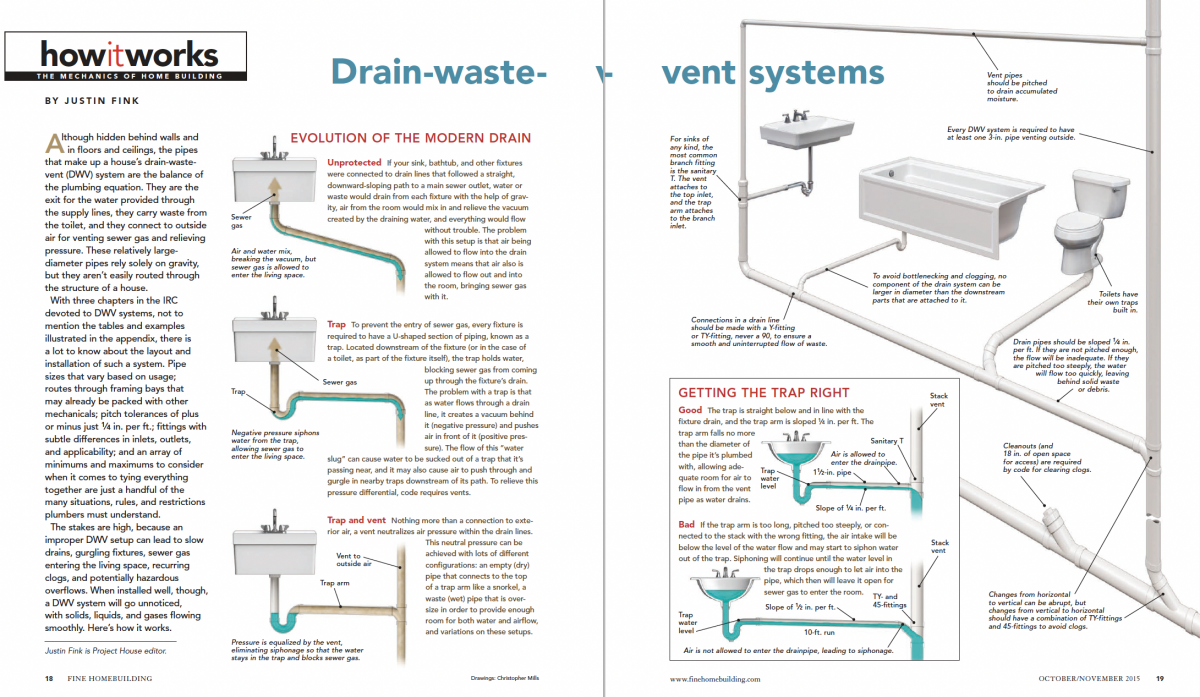Drain-Waste-Vent Systems
Although hidden behind walls and in floors and ceilings, the pipes that make up a house’s drain-waste-vent system are the balance of the plumbing equation.

Synopsis: The pipes that make up a house’s drain-waste-vent (DWV) system are the exit for the water provided through the supply lines. They also carry waste from the toilet, and they connect to outside air for venting sewer gas and relieving pressure. Project House editor Justin Fink explains how these systems evolved and the rules and best practices for installing them to ensure that they do their jobs properly.
Although hidden behind walls and in floors and ceilings, the pipes that make up a house’s drain-waste vent (DWV) system are the balance of the plumbing equation. They are the exit for the water provided through the supply lines, they carry waste from the toilet, and they connect to outside air for venting sewer gas and relieving pressure. These relatively large diameter pipes rely solely on gravity, but they aren’t easily routed through the structure of a house.
With three chapters in the IRC devoted to DWV systems, not to mention the tables and examples illustrated in the appendix, there is a lot to know about the layout and installation of such a system. Pipe sizes that vary based on usage; routes through framing bays that may already be packed with other mechanicals; pitch tolerances of plus or minus just 1/4 in. per ft.; fittings with subtle differences in inlets, outlets, and applicability; and an array of minimums and maximums to consider when it comes to tying everything together are just a handful of the many situations, rules, and restrictions plumbers must understand.
The stakes are high, because an improper DWV setup can lead to slow drains, gurgling fixtures, sewer gas entering the living space, recurring clogs, and potentially hazardous overflows. When installed well, though, a DWV system will go unnoticed, with solids, liquids, and gases flowing smoothly. Here’s how it works.
Evolution of the modern drain
Unprotected- If your sink, bathtub, and other fixtures were connected to drain lines that followed a straight, downward-sloping path to a main sewer outlet, water or waste would drain from each fixture with the help of gravity, air from the room would mix in and relieve the vacuum created by the draining water, and everything would flow without trouble. The problem with this setup is that air being allowed to flow into the drain system means that air also is allowed to flow out and into the room, bringing sewer gas with it.
Trap- To prevent the entry of sewer gas, every fixture is required to have a U-shaped section of piping, known as a trap. Located downstream of the fixture (or in the case of a toilet, as part of the fixture itself), the trap holds water, blocking sewer gas from coming up through the fixture’s drain. The problem with a trap is that as water flows through a drain line, it creates a vacuum behind it (negative pressure) and pushes air in front of it (positive pressure). The flow of this “water slug” can cause water to be sucked out of a trap that it’s passing near, and it may also cause air to push through and gurgle in nearby traps downstream of its path. To relieve this pressure differential, code requires vents.
Trap and vent- Nothing more than a connection to exterior air, a vent neutralizes air pressure within the drain lines. This neutral pressure can be achieved with lots of different configurations: an empty (dry) pipe that connects to the top of a trap arm like a snorkel, a waste (wet) pipe that is oversize in order to provide enough room for both water and airflow, and variations on these setups.
To view the entire article, please click the View PDF button below:







View Comments
Umm, where exactly is the video?
All I see is an advertising video.
There is no video. There is a pdf you can view.