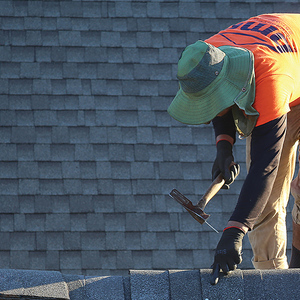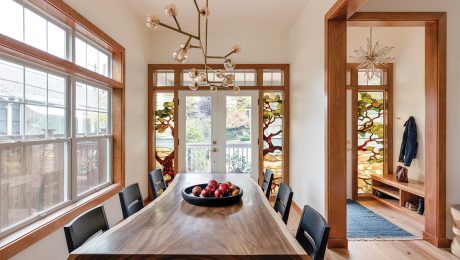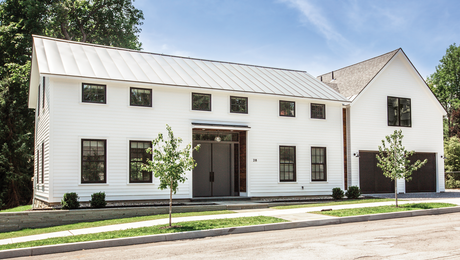Q:
How should I go about building a shed-roof overhang for a 6-ft. atrium door on my home? I’ve checked many carpentry books and dug through my Fine Homebuilding back issues, but I couldn’t find anything. Also, if I use wood brackets to support the structure, what is the maximum depth I can go with on the overhang?
Fatimah Iolonardi, New York, NY
A:
Contributing editor Scott McBride replies: Building an overhang, or entrance canopy, is fairly straightforward (see drawing). The ceiling joists and the rafters can be framed with 2x4s; use 2x6s for the upper and lower ledgers and the subfascia. First nail the lower ledger into the wall studs over the top of the door trim. Mark the locations for the ceiling joists on 16-in. centers and at each end. I think a 30-in. overhang with a 16-in. total rise against the wall works well. Cut the bottoms of the rafters so that the combined height of the ceiling joist (3-1/2 in.) plus the front edge of the rafter equals 5-1/2 in.—the height of the 2×6 subfascia. Use truss plates to connect the two members.
Bevel the upper ledger and the subfascia to match the pitch of your rafter/joist trusses. Measure the distance of the open end of the ceiling truss to find the position for the upper ledger. Bolt or screw it to the wall and toenail the rafters into it. Use joist hangers to connect the ceiling joists to the lower ledger. Nail on the subfascia, making sure the trusses are square, then add steel straps to beef up the rafter-to-subfascia and rafter-to-upper-ledger connections. Place temporary supports (a couple of 2x4s will do) at each outside corner to hold the entrance canopy level as you install the brackets. Alternatively, you can build the whole thing on the ground and lift it onto the brackets, then bolt it in place.
The brackets are usually constructed of 4x4s. Use good-quality kiln-dried lumber. Constructiongrade lumber is likely to check and twist as it dries. This would be particularly objectionable at eye level next to a main entrance.
Tightly nailed or screwed butt joints would probably be adequate to join the bracket components for a small canopy, but some simple joinery will greatly increase the brackets’ strength. At the square corner against the building, I would use a bridle joint, where one member is housed in a fork cut in the end of the other member, or at least a half-lap, where both members are notched to half their thickness to make a flush joint. The diagonal brace is traditionally seated in tapered notches at the top and the bottom to keep it from slipping under load. These joints can be easily cut with a bandsaw.
I can’t give a set figure for the maximum allowable overhang using brackets, but I can point out some factors to consider. While a post delivers the outboard weight of the roof straight down, a bracket transfers this weight to the wall. Lateral forces are created that push against the wall at the bottom of the bracket and pull away from the wall at the bracket’s top square corner. To fasten the brace at the bottom, therefore, you only need a fastener with shear strength. A lag screw or a heavy spike would normally suffice. At the top, however, where the bracket wants to pull away from the house, the fastener will be in withdrawal. Here, you are better off bolting all the way through the wall to get the full strength of the wall itself for support. A long, heavy lag screw would be my second choice after a through bolt. Hide the head of the lower fastener behind the foot of the diagonal brace. The head of the upper bolt or screw could be buried in the tongue of the bridle joint.
The stiffness of the wall is another factor to consider if you’re planning a deep overhang. A 2×6 wall handles stress from a canopy better than a 2×4 wall does. A tall wall, such as the front wall of an open two-story stair hall, will be more prone to deformation from the torquing action of a heavy canopy than will a wall that is braced by an intervening second floor.
Finally, the farther down on the wall the diagonal brace reaches, the more it acts like a post. This reduces the push and pull on the wall, and lets you extend the overhang.
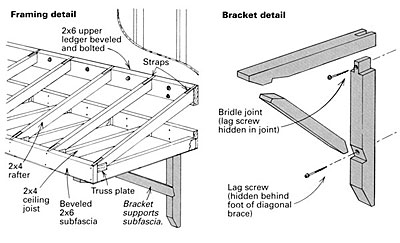
Fine Homebuilding Recommended Products
Fine Homebuilding receives a commission for items purchased through links on this site, including Amazon Associates and other affiliate advertising programs.
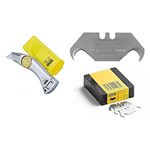
Hook Blade Roofing Knife
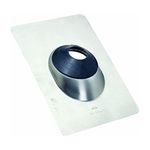
Flashing Boot

Roofing Gun


