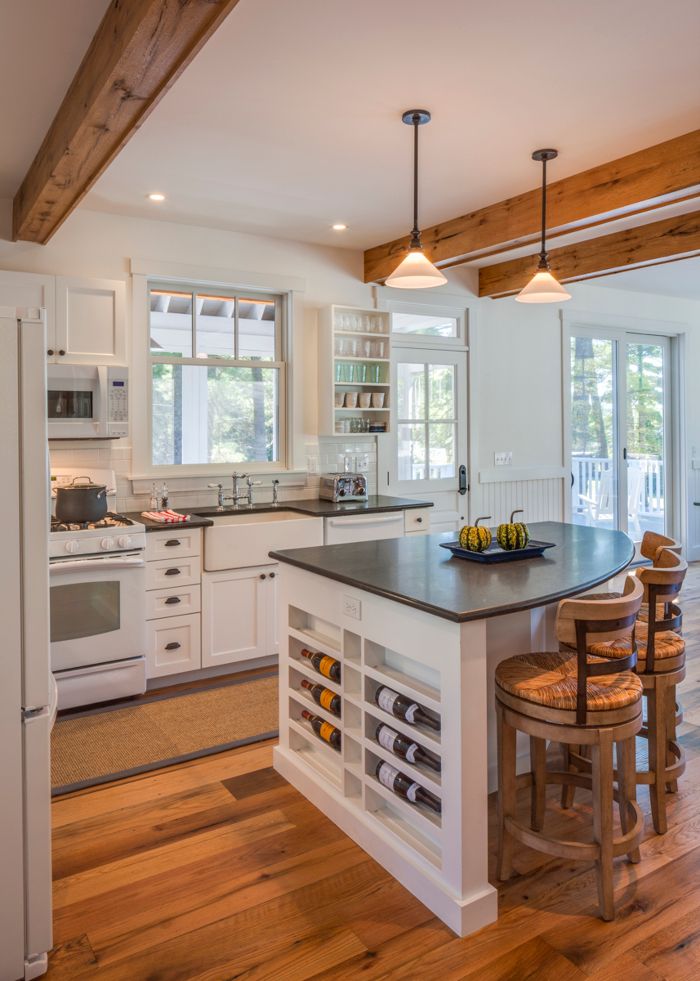
“Serenity” was the word used by the client, a busy professional couple, to describe the ambiance desired for a new vacation home overlooking Pleasant Lake. The visual metaphor of an old barn was used to capture this feeling and guide the design. The flared gambrel roof, topped by a cupola, and the stone base, cut into the hillside, evoke a rural past life for the structure. Natural light from the cupola cascades down the central stair to brighten the interior. Reclaimed oak floors add a vintage patina, while reclaimed oak posts and beams suggest the frame of the “old” barn.
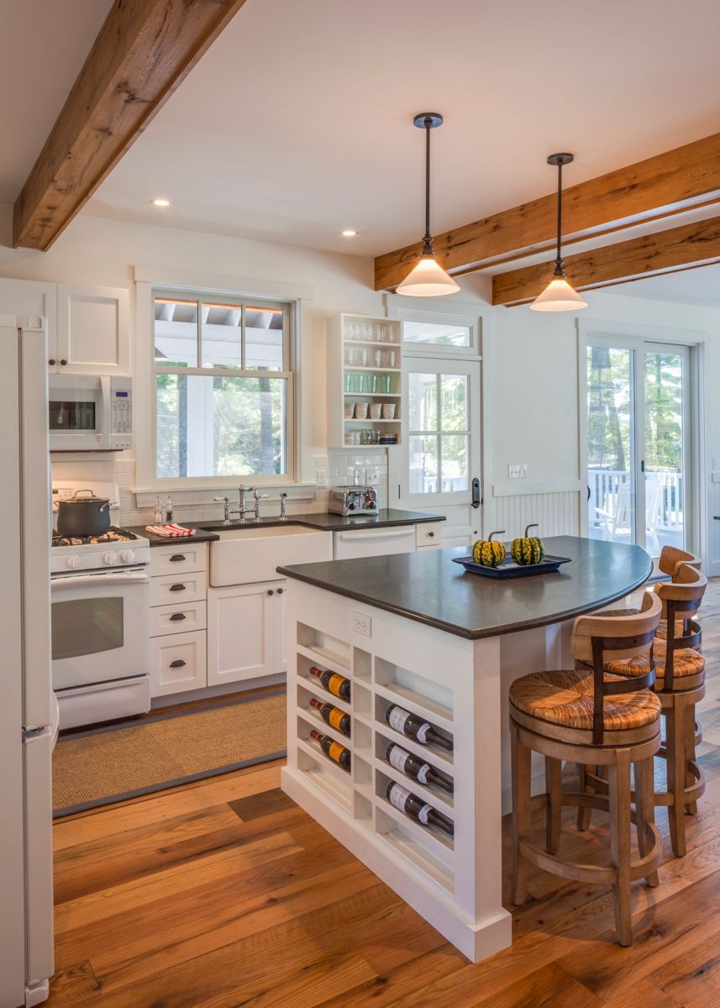
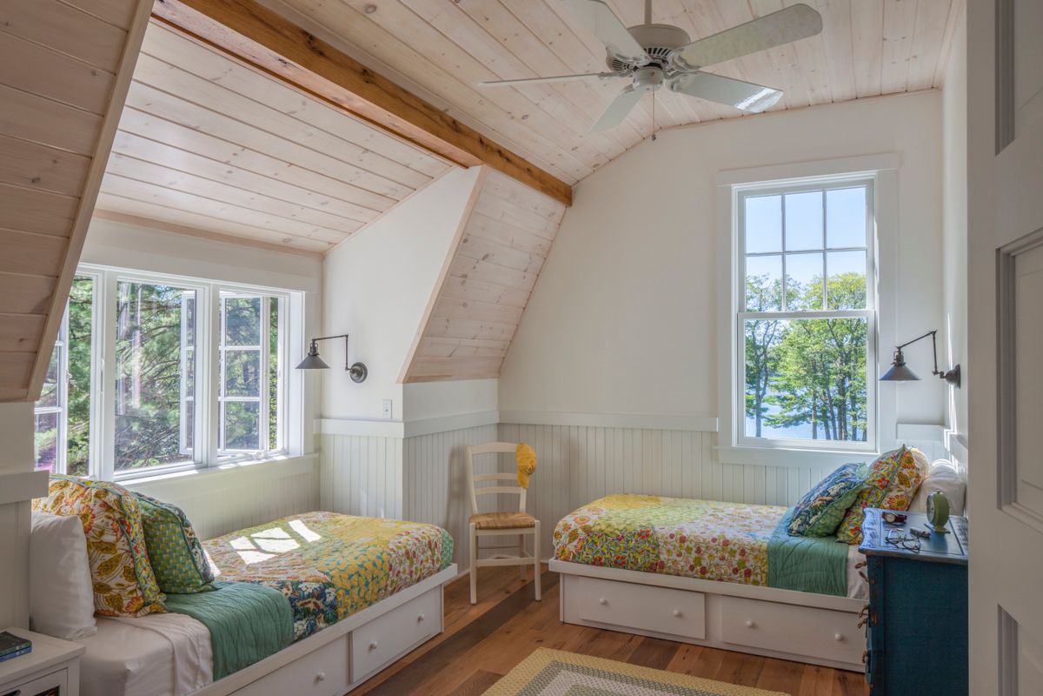
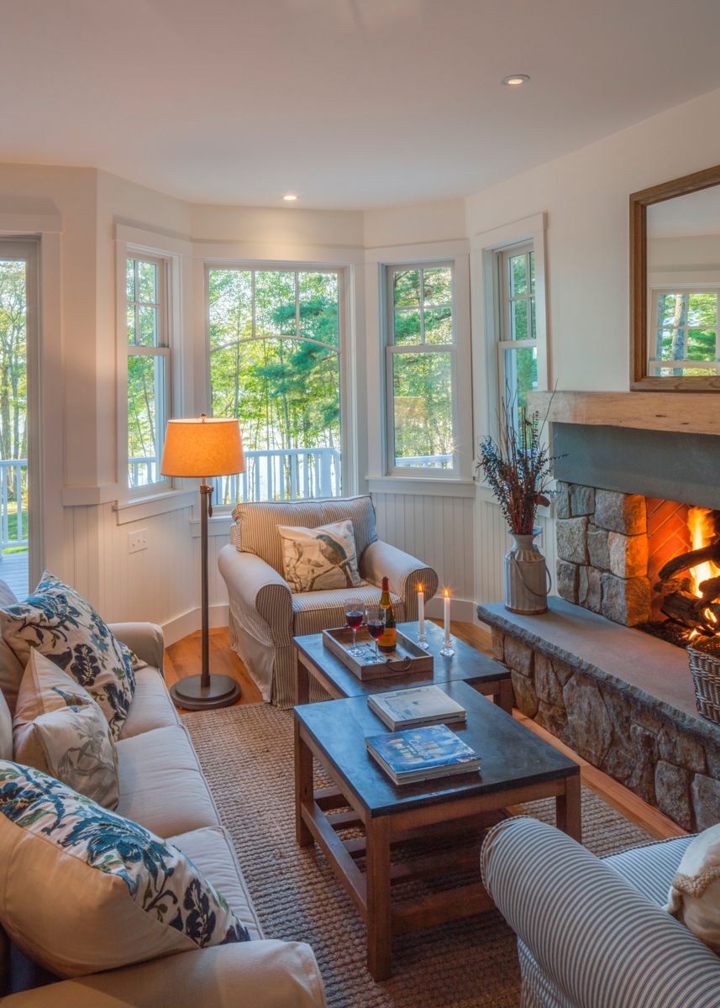
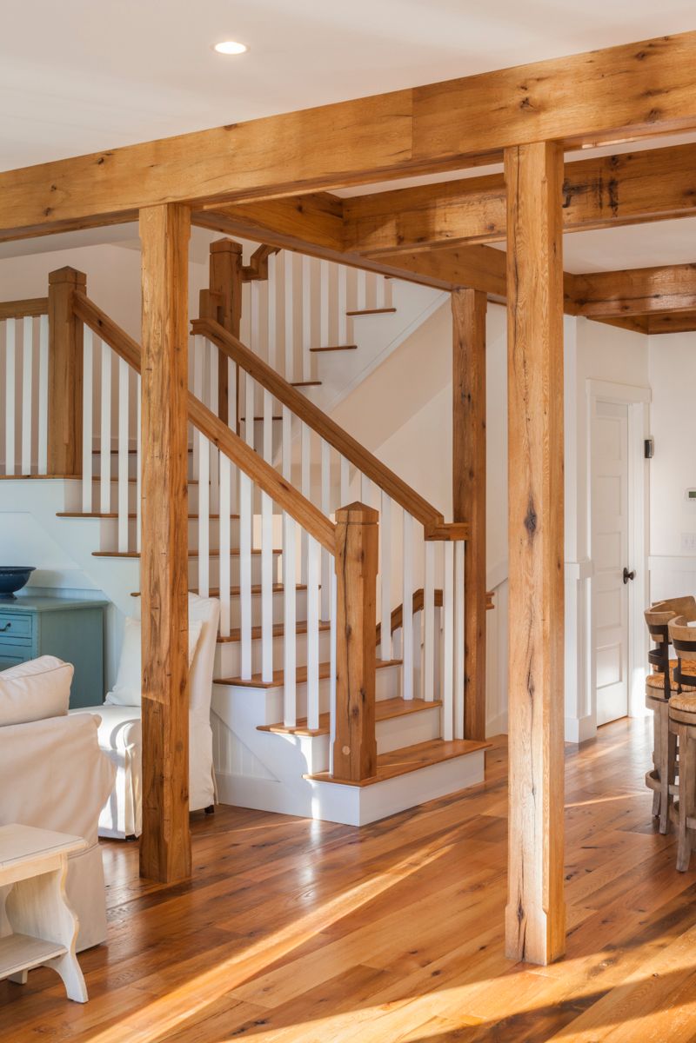
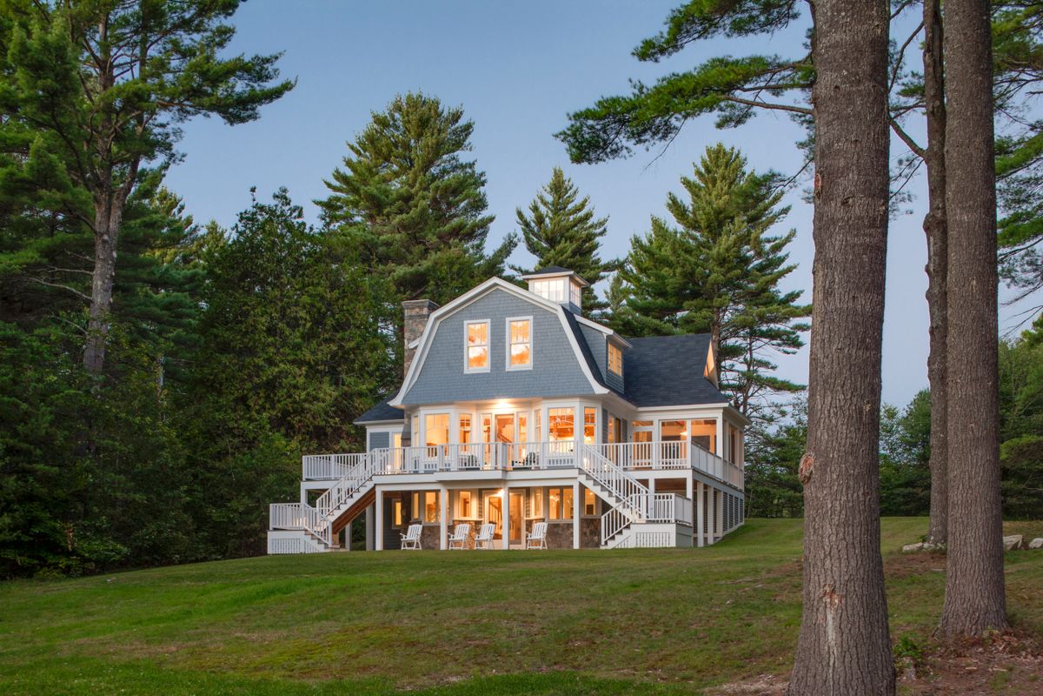
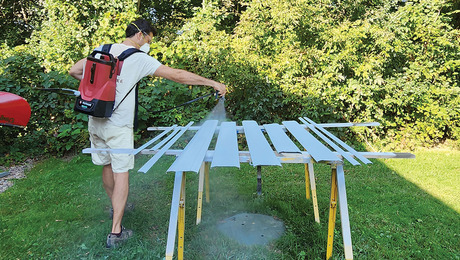


















View Comments
" Awesome outdoor view with great energy efficient project."