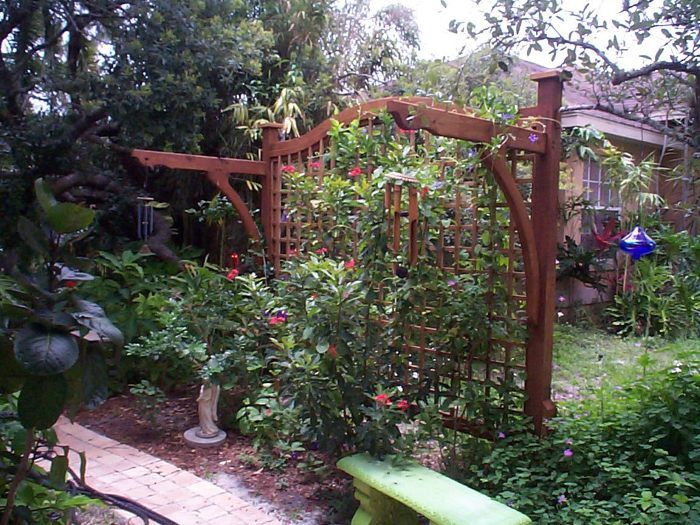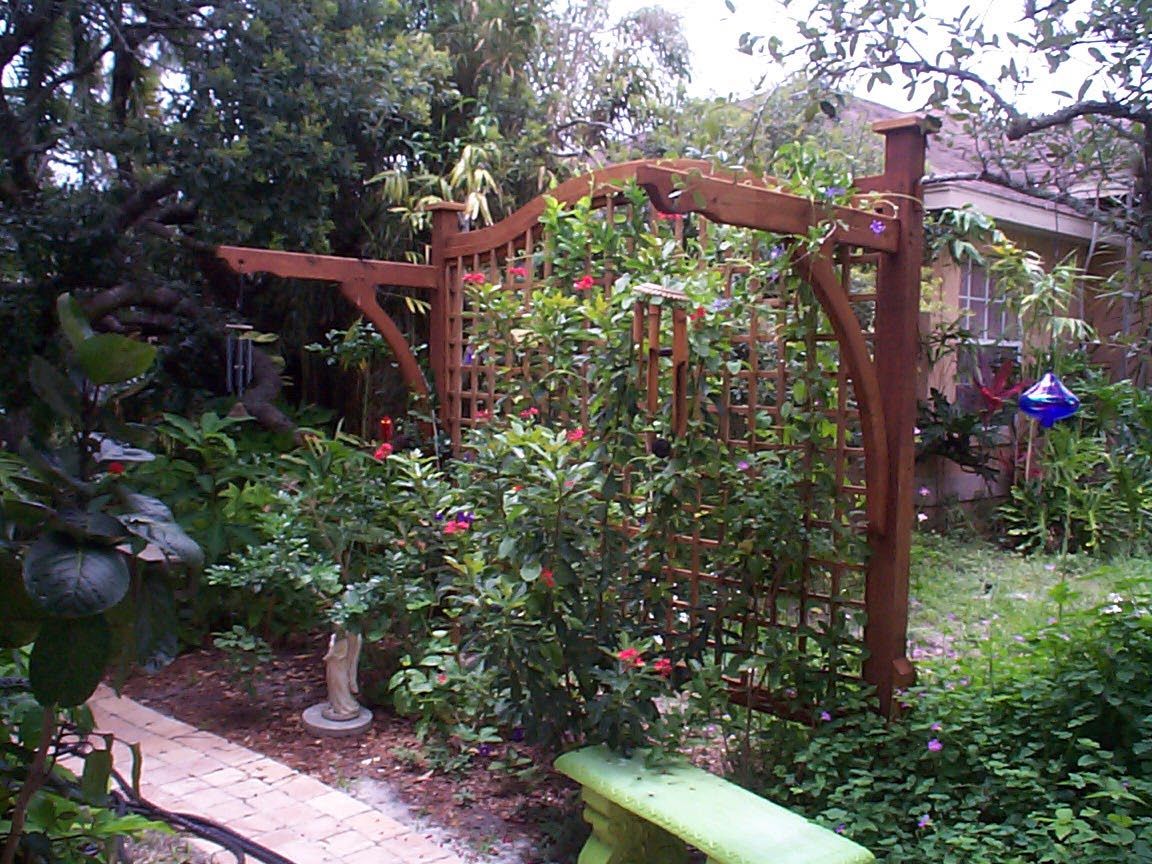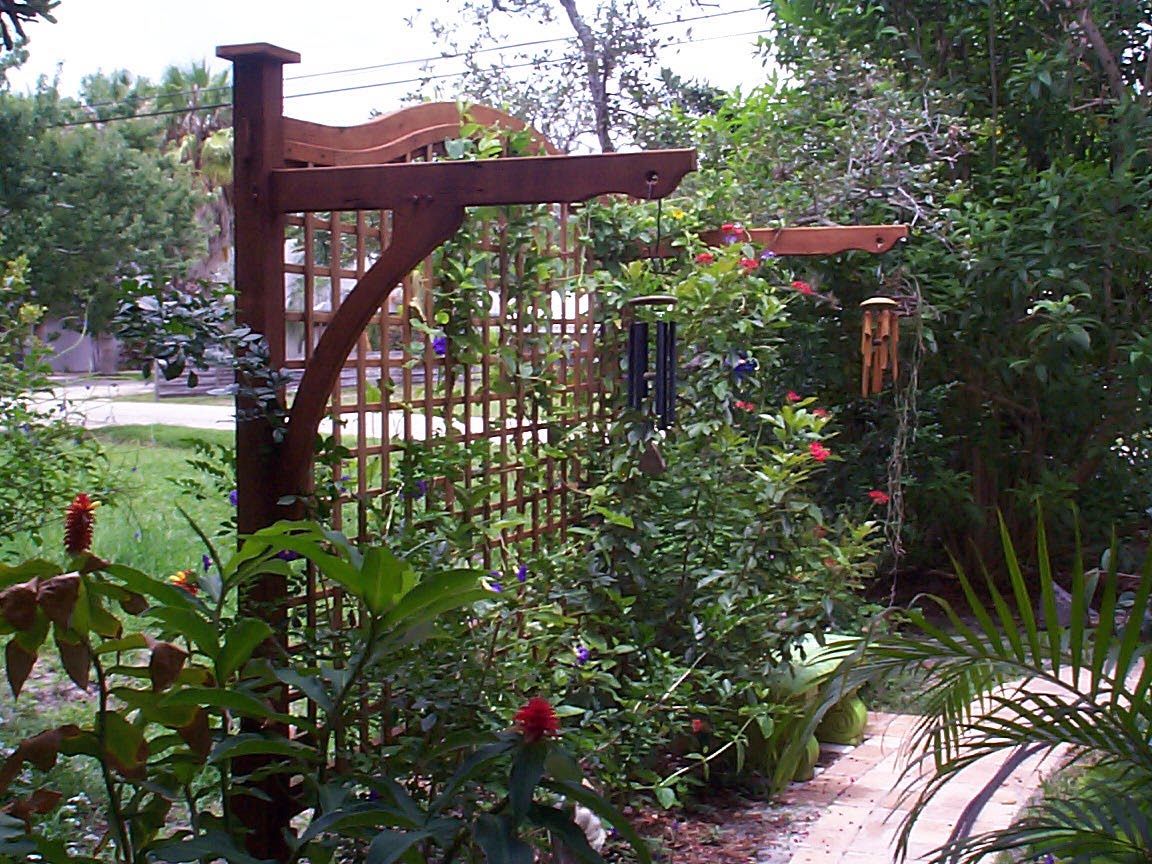
built of western red cedar with pressure treated wood bolted through the 4 x 4 ‘s and going 30 inches or more into the ground. the top arched piece is cut from 2- 2 x 10’s cedar and joined witha piece of jatoba keystone shape on other side. It is tennoned through the 4 x 4 with pins. The arms are mortise and tennon with pins ( dowels made of Jatoba ) the trellis is about 3 inches inside the side lot line and 9 feet from the side of the house. makes a nice side walkway and fence.

























View Comments
I just loved your design, hope to re-create this at my own home, won't look as good as your's but I'm going to try.