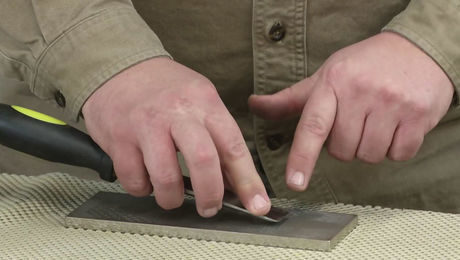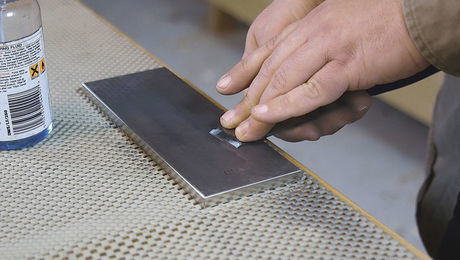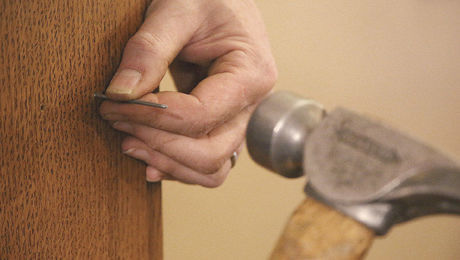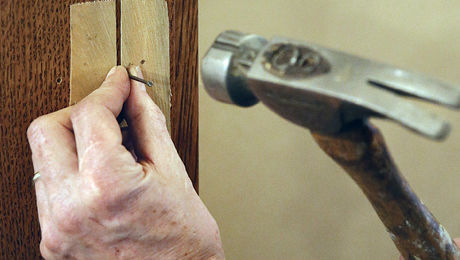How to Draw an Arc for an Arched Doorway
Mark and cut a perfect curve every time by following these simple steps.
A lot of the work we do on houses is rectilinear, or plumb, level, and square. Even when angles are introduced on roofs or for stairs, they’re usually pretty straightforward triangles that are easy to figure out with some basic geometry. When curves get thrown at carpenters, the work gets challenging. Framers are often tasked with laying out arches for windows and doors. Framing the arch is fairly straightforward. Drywalling the arch is tricky, but doable. The challenge often happens much earlier in the project when you have to actually determine the curve of the arch. You’ll need to know the width of the opening and determine a suitable radius for the arch. Then you can use a trammel to draw your arch, or use this techniques which only requires a pencil and tape measure.
Fine Homebuilding video with Scott Grice
Today we’re going to look at a simple technique for figuring out the radius of an arch, so you can mark it out cleanly and get a nice cut. This particular arch will be 6 inches below our top plate, and it will be 12 inches high and 36 inches wide, but this process will work for any dimensions.
Here’s how you do it:
1. From one end of a 4-foot wide sheet of plywood, measure down 6 inches on both sides and draw a line across; this will be the top of the arch.
2. Measure another 12 inches down from that line and draw a line across the plywood (18 inches total from the end of the plywood); this will define the bottom ends of the arch.
3. Make a mark 6 inches in from each side (taking away a total of 1 foot, since we’re making a 36-inch wide arch on a 48-inch wide sheet), and make one more mark in the middle of the sheet, on each of the lines above.
4. Draw a line from each of the outer marks (the ones that define the width at 36 inches) on the line that is 18 inches from the edge of the plywood (the bottom edges of the arch) to the center mark on the line that is 6 inches from the edge (the top of the arch), making a triangle.
5. Measure the length of the angled lines you just made (the two lines that go from the center of the top of the arch to the two bottom points of the arch), and find and mark the center of each (in this case, 10-13/16 inches is the distance from one end to the center of each line).
6. Put a screw at the center of the top of the arch (the center of the line 6 inches from the end of the plywood), and one screw at each of the bottom points of the arch (the marks 6 inches in from each end of the line that is 18 inches from the end of the plywood). Each screw should be located so that the end of your tape measure will be directly over the mark on the plywood when hooked over the head of the screw.
7. Pick a measurement that is more than half the length of the angled lines of the triangle; in this case we’re using 20 inches.
8. One at a time, hook your tape measure over each of the screws you just placed, hold your pencil at the measurement you just picked (in this case, 20 inches) and make an arc. Draw these arcs so that they cross each other near the middle of the plywood.
9. Use a straightedge to draw a straight line from one of the line midpoints you marked in step 5 to where the arc you just drew from the top of the triangle and the arc you drew from the same side of the plywood cross. Do the same for the other midpoint from step 5.
10. The two lines you drew in step 9 (perpendicular to the angled lines in the triangle you drew in step 4) should cross in the middle of the plywood below the bottom of your arch. Put a screw at the point where these lines cross.
11. Hook your tape measure over the head of this screw, and use your tape measure and pencil as a compass, connecting the marks where you previous screws (in step 6).
Now you’ve drawn your arch – all you need to do is cut it out.
Note: if this process seems a little complicated, you can alternatively use a framing square to draw the perpendicular lines that extend down from the ceter marks you made in step 5. With that done, you can jump right to step 10, place a screw in the point where these perpendiculars cross, and complete your arc with yor tape-measure “compass”.



























View Comments
Another way to determine the radius of the arch would be to use a little math...
radius = height/2 + width^2/(8*height)
where the "height" is the "drop" of the arch (6" in the video) and the "width^2" is the width of the arch squared(36" in the video). Measure down the centerline of the arch from the arch peak and set your nail or screw. Hook your tape on the nail and mark the arch.
actually, the drop in the arch is 12" in the video,... mea culpa
I believe the mathematical formula for the radius is A squared plus B squared over 2(AB). A is the height and B is half the base
i ve been a certified carpenter since 1993 with 5 years before that and i have to say .....That demo on arch layout was long winded, condecending (insulting, in case you didnt big words)and good example of little man syndrome.
thanks for trying youre best to confuse and frustrate our average handyperson, you should practise a couple more years sir ,you'll understand what i am saying ...SMART FELLA.
buy some trammel points
Hello ... I'm not sure where all the PMS-driven responses are coming from, but I found the video EXTREMELY helpful and not at all condescending - in fact, I can't even see how anyone would find it condescending (????). I used it to create arches for the tops of a couple cabinets I'm building and it came out great. The only two points I'd make it that it would be nice if the video didn't continue to play on other topics; better if the only video showing on this page was the arch one. I didn't realize it would continue to play other video and when I wanted to watch it again,I had to reload the entire page instead of hitting play. The other minor suggestion: Might make step 9 clearer in the video ("...where the arc you just drew from the top of the triangle and the arc you drew FROM THE SAME SIDE of the plywood cross"). Other than that, great job.
I'm glad I really enjoyed geometry in high school. This guy is all over the map with lines and short arcs. I could see where he was going, but I can't see why getting there had to take so long.
I don't think I'm ever going to post a video here because nobody can say thank you.
Yes, there is more than one of doing it and showing both ways might be option but then would we complain about it being too long?
For me to understand it better (keyword: Me) I wish that the camera was zoomed out more to give me a wider picture of the board. I was unsure at times of the locations on the board where he was working.
But having said this thanks very much for the video Scott. In my 53 years of life you are the first person to show me this method and I appreciate it.