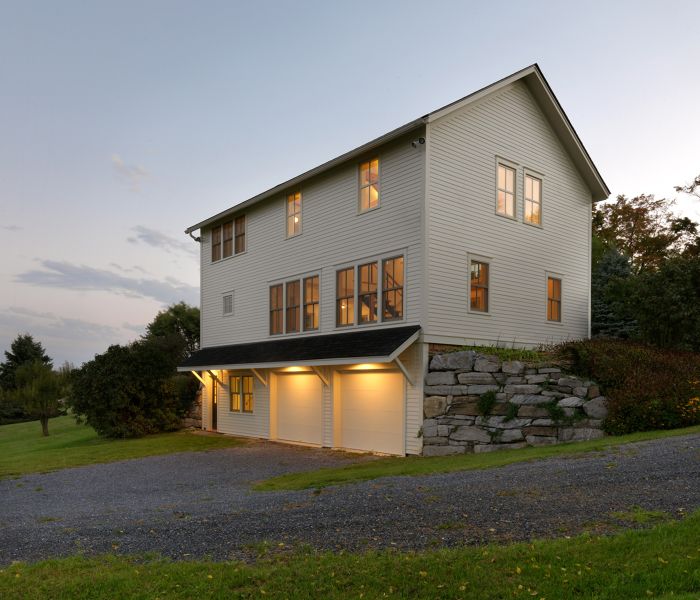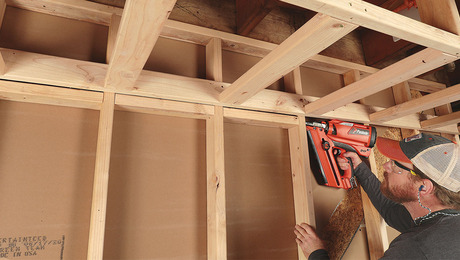
The goal of the project was to change the function of the space from a garage and workshop to a comfortable guest house. In addition, the mechanical and electrical systems were upgraded, improvement to the thermal efficiency was made and low-maintenance materials were applied to the exterior. The exterior materials used were hardiplank siding, mahogany trim, Marvin windows and Simpson doors. The biggest challenge was to have the main space engineered to allow for no bearing walls. This was accomplished by creating shear walls at the existing location of the exterior bearing walls. Site-built trusses and structural ridge beam components completed the new structure. All of the walls had existing insulation removed and structural failure and rot were addressed. New walls had 1″ poly iso rigid foam attached to the frame followed by dense-pak cellulose in the cavity. The roof had 9″ dense-pak with 1 1/2″ foam applied. All of the new assemblies were addressed for proper air-sealing. The mechanical system stayed as a gas-fired boiler, hydronic system with the addition of under-floor radiant heat for all of the spaces. Additional heating and cooling was accomplished with a heat pump and mini-splits.
Architectural Design by Stuart Hamilton
Fine Homebuilding Recommended Products
Fine Homebuilding receives a commission for items purchased through links on this site, including Amazon Associates and other affiliate advertising programs.

8067 All-Weather Flashing Tape

Reliable Crimp Connectors

Handy Heat Gun

Conner and Buck Design Build Stuart Hamilton

























