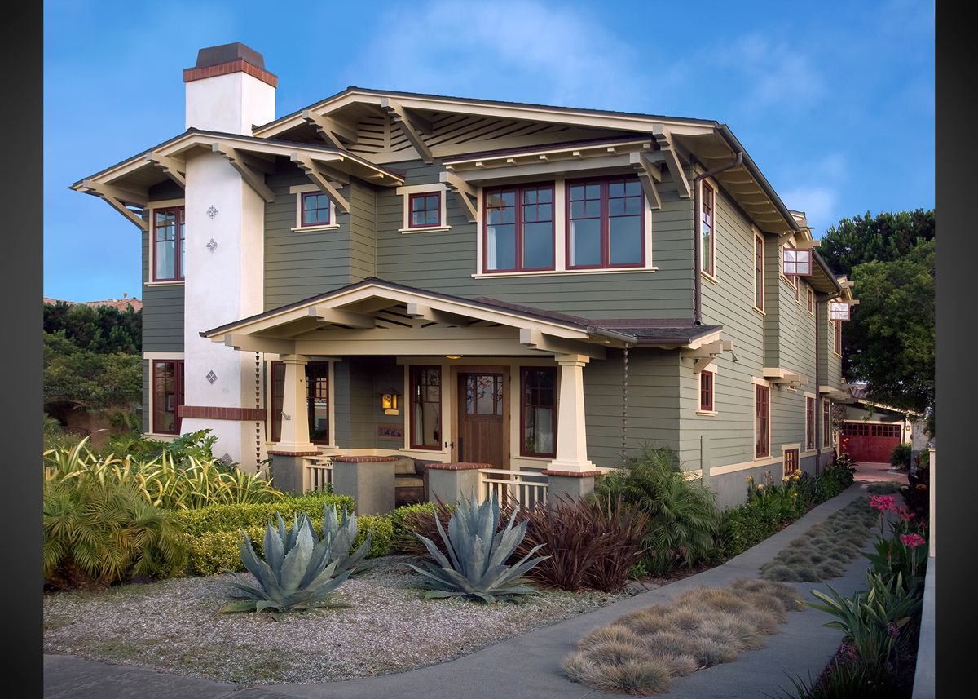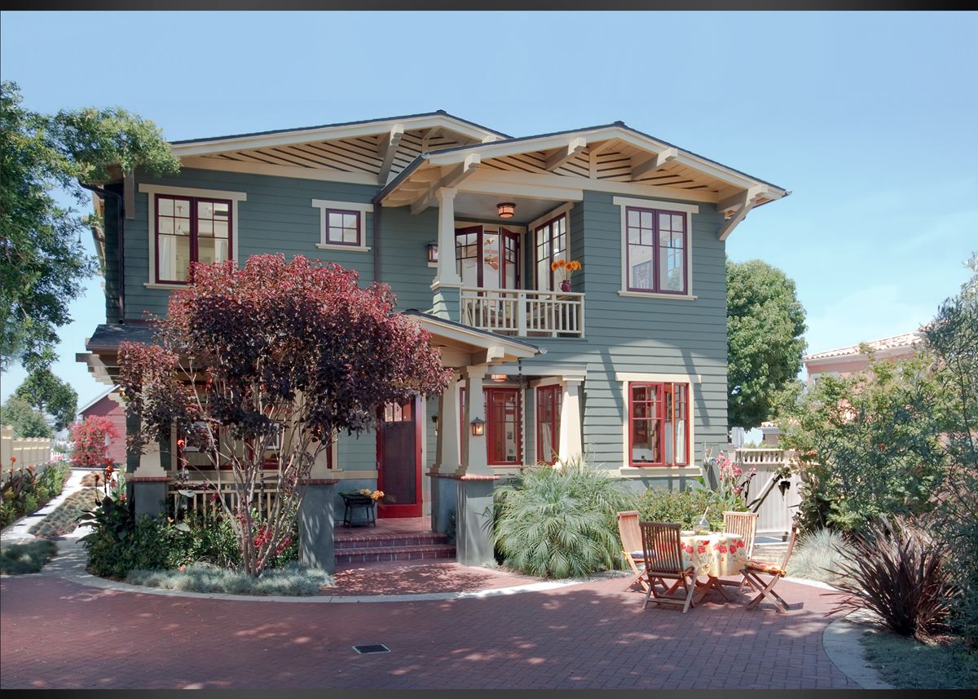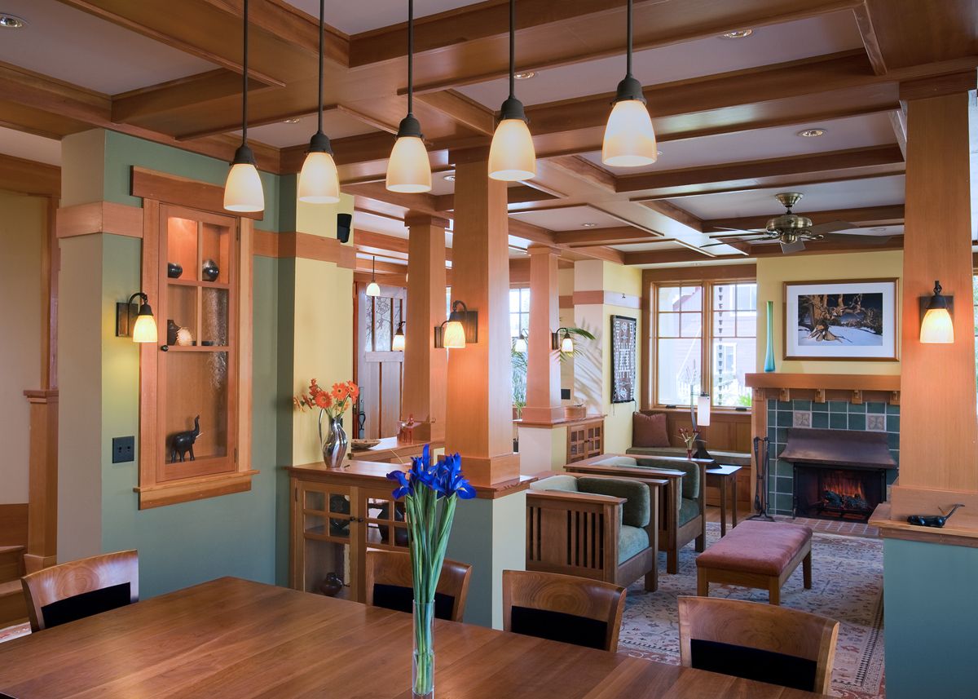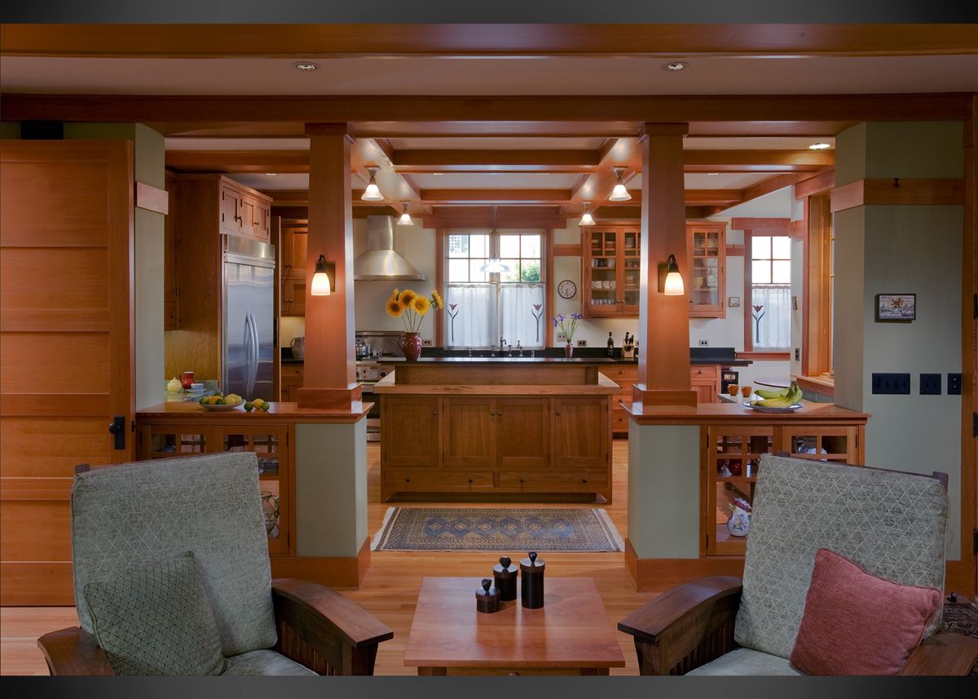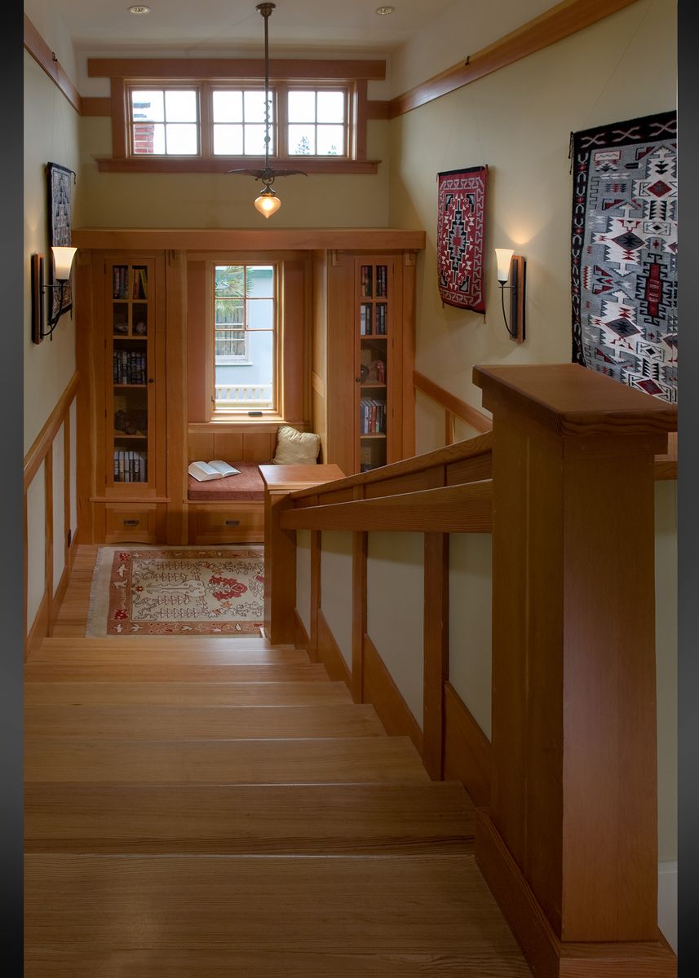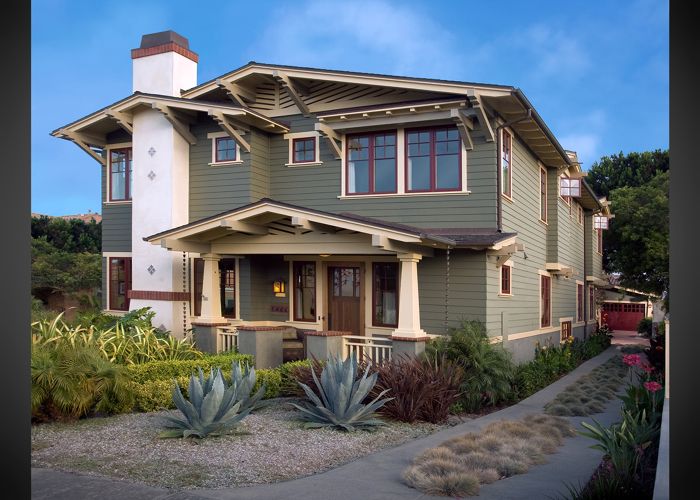
Welcome.
We wanted a home that welcomed one to the neighborhood, welcomed one to enter, and welcomed one to stay.
Replacing a small, 1950’s tract house with a fairly large new two-story house meant working within the constraints of the lot size, neighborhood, and environment. Historically the general area included some Arts & Crafts Bungalows; we wanted to continue that tradition while incorporating benefits of contemporary choices, such as utilizing partial walls as room dividers throughout the first floor to define spaces while retaining an open feeling. We liked the classic concepts of establishing doors, windows, spaces, and even beams of sunlight that peeked out, beckoning one to move from one area to another, along with long sight-lines that moved from front to back, beckoning visitors to enter. The use of wood and color were traditional, yet selecting lighter, warmer wood, limiting its use to details and employing softer paint colors brings a contemporary openness and lightness that often lacks in old bungalows.
In order to help maintain context and scale with the neighborhood we elected to build smaller than allowable square footage, instead digging a full basement with light wells and locating the two-car garage to the rear of the lot. By doing so we also eliminated the garage doors from fronting the street, preserved a (relatively) large rear yard, and established a brick patio area that serves double duty as a car turnaround. Likewise, as porches and decks reflect part of the vernacular of Arts & Crafts living, we wanted to have those important transition areas that open to the neighborhood and connect the inside and outside.
Since we wanted our home to fit comfortably within its environment and not look new, we worked hard to maintain our existing mature tree in the front; in addition, the neighbors have a stunning Stone Pine tree that canopies our backyard.
Due to the limitation of the lot size and its rectangular configuration we sought to minimize the mass and scale through color, materials and detailing. In addition, we wanted lots of windows on at least two sides of most rooms to provide visual interest from the outside, to balance the daylight and reduce glare, to look proportionate to one another both within each room and from the outside, and to reduce the need for artificial light during daylight hours. The basement window wells, stairway windows to the basement and interior window into the basement laundry room not only are they attractive but truly serve as sufficient lighting throughout most of the day.
Among the traditional ideas we retained were the natural flow through defined (though not closed off) rooms and definite separation of public and private space — the latter achieve both through separate floors (with all sleeping space on the 2nd floor), and front to back with the living room and dining room which can be closed off from the kitchen and family room. We used various built-ins for sitting, pottery display, books and storage. Although we enjoyed designing an old-style home, we also appreciated being able to update the Arts & Crafts precept of incorporating natural materials with contemporary building materials and methods such as reclaimed wood for the floors and front door, cork flooring, solar collectors on the roof, tank-less water heater, dual glazed windows, and 2×6 exterior walls with recycled material for the insulation. We also incorporated low-water consuming plant material that worked well with the style and the brickwork is embedded in sand, not concrete, to allow for rainwater to soak into the ground instead of running out to the street’s storm drains.
