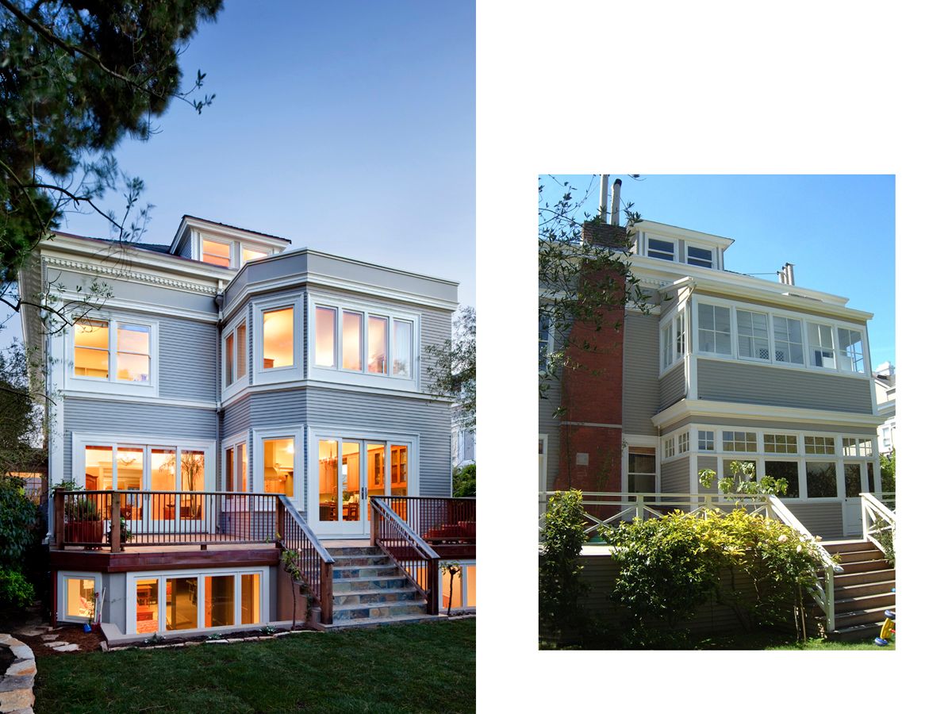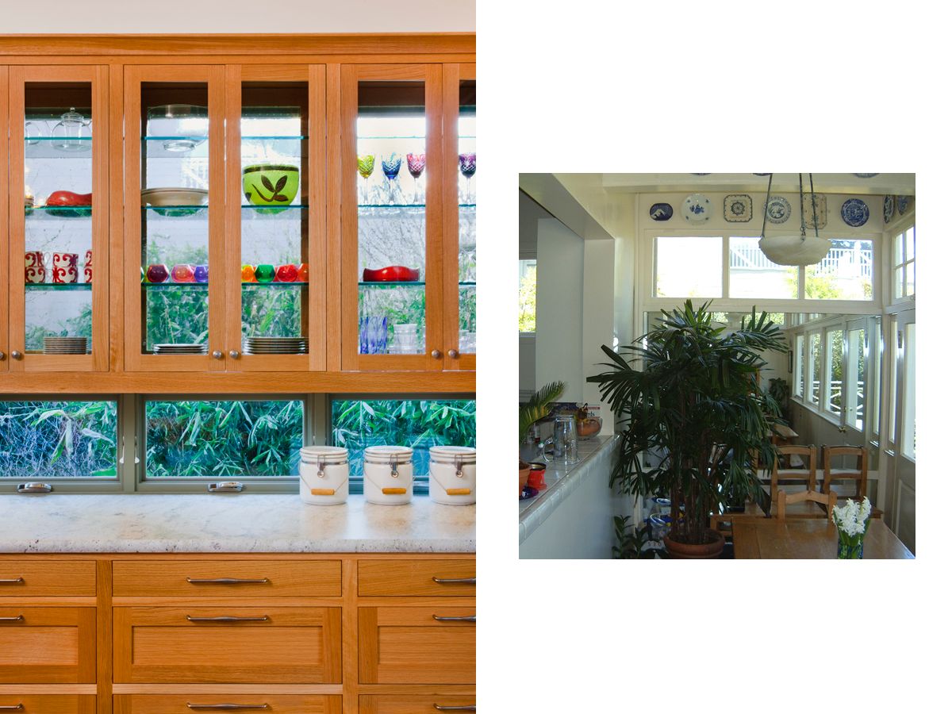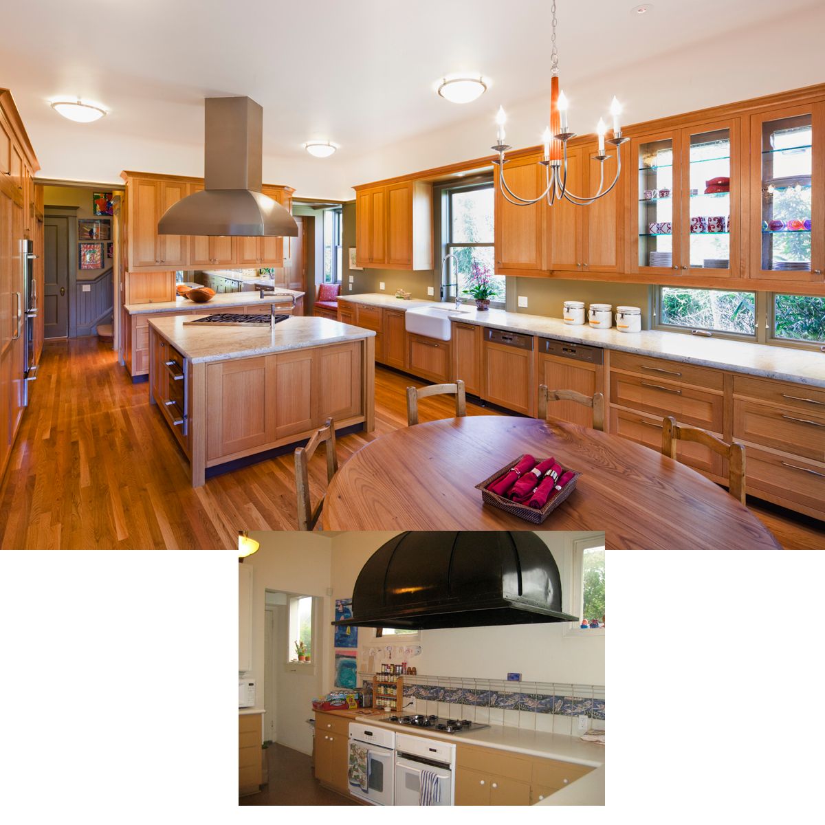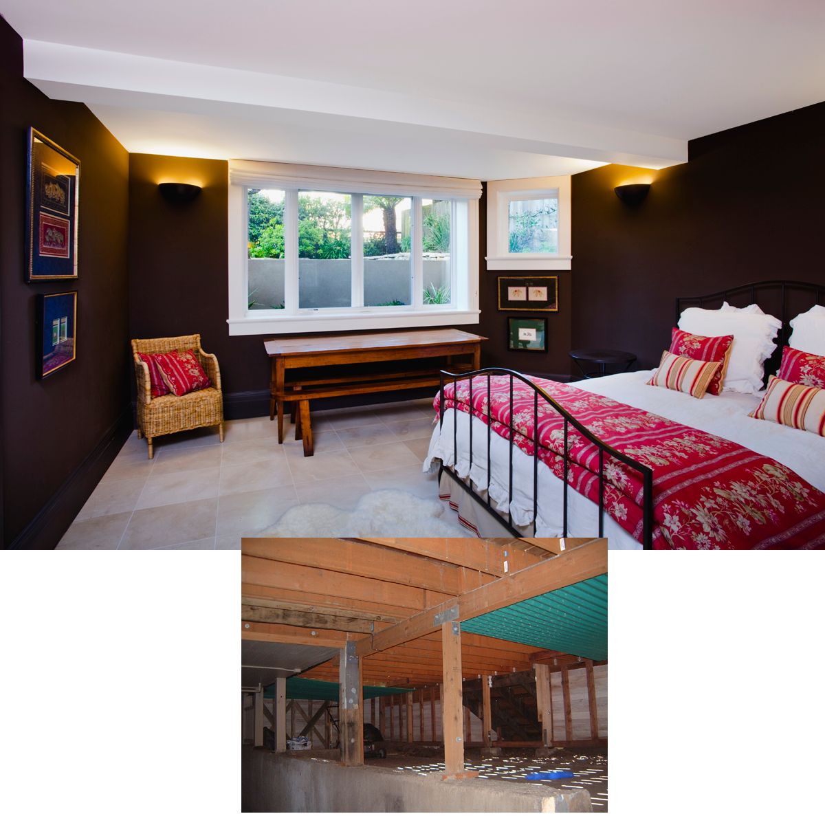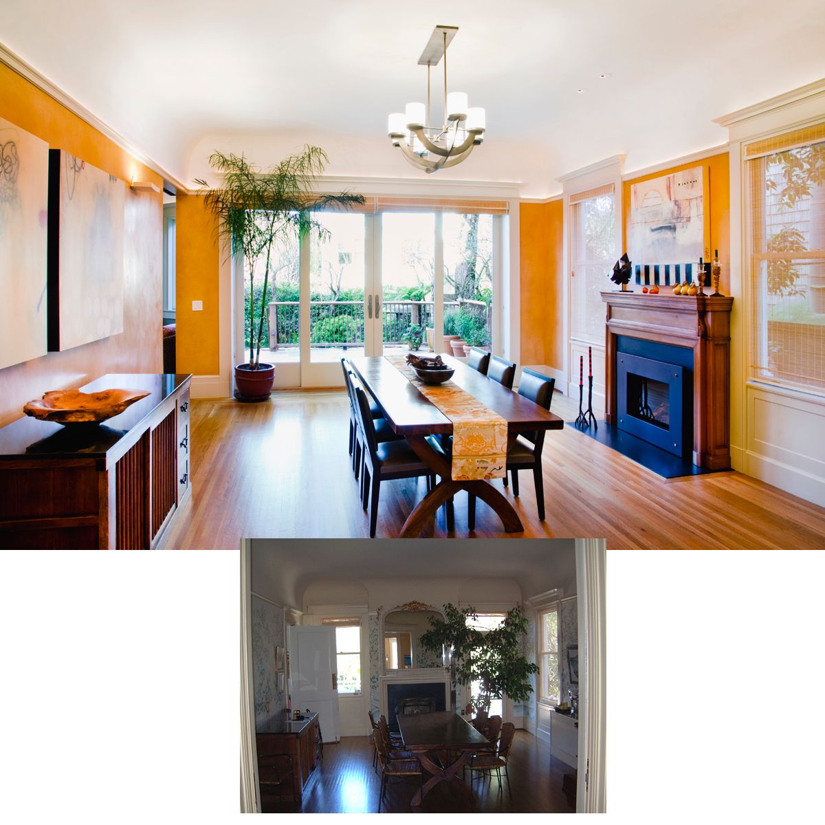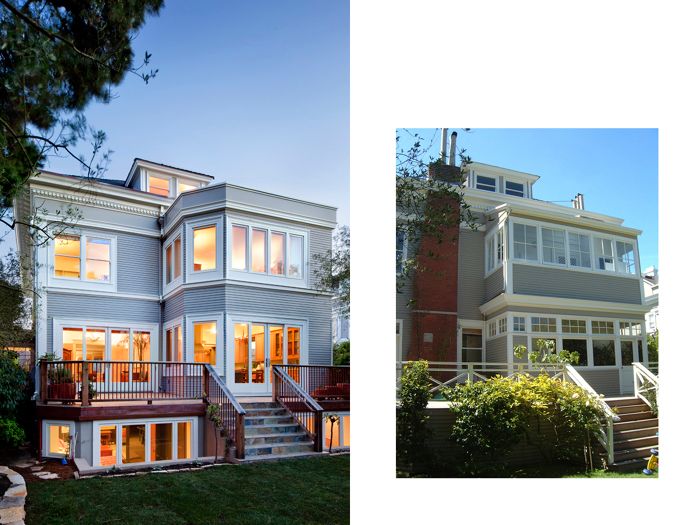
The clients, a family of seven, gave our firm a classic problem for a classic house. A century-old stately home in one of San Francisco’s finest neighborhoods presented its elegant façade to the street and provided ample space, but, just beyond its formal main rooms were a cramped and outdated kitchen from a lifestyle extinguished decades ago, and a somber dining room with no connection to the outdoors that supports today’s lifestyle. Moreover, its large formal living room served double duty as the de-facto family room and was becoming untenable for growing children, their growing friends, and their gadgets.
The kitchen was a mid-century laggard begging for an update and the unfinished basement provided an opportunity to add needed informal space for the kids and guests. The dining room, while well proportioned, lacked light and the direct access to the rear deck and gardens consistent with a less formal lifestyle. Add into the mix a seismic upgrade, new high-efficiency heating system and insulation, and the result was to effectively tear the back off of the house and replace it with something new that appears both new and original.
More than simply finishing off an undeveloped basement, the work on the lowest level included a 530 sf addition of within the exterior volume that once contained a wooden deck. Two new bedrooms for guests were inserted in the excavated space using insulated concrete forms (ICFs), and a metal and concrete roof were placed on top so that the dining room now opens onto a stone terrace that dominates the rear lawn. Beneath the rear of the house, center supports were removed and the framing reinforced with steel to create a 725 sf family room to house ping pong, exercise equipment and a home entertainment center. Embedded into the new concrete slab are hydronic tubes for efficient and comforting heating and the floors are finished in understated and low maintenance travertine tile. The connection between the new family room and rest of the house was reinforced by opening the cramped passage to the original back staircase downstairs and creating a light-filled, paneled, homework space upstairs that joins the kitchen.
The new kitchen is not just the heart of the home, it is the heart of the project. The previous kitchen was divided into three awkward spaces: the main kitchen, a service pantry adjacent to the dining room, and an enclosed porch that served as an ad hoc – and unheated – breakfast room. Combining these spaces into a single spacious room required the reconstruction of the two story structure on top of the new bedrooms and demolition of some interior walls. A large central island organizes the space into the cooking and the consuming sides with a 36” 6-burner gas cooktop anchoring one side of the island and a flat screen TV hidden behind sliding doors on the other side. All of the appliances and technology that one might expect in such a large home – refrigerator, freezer, wine storage, two dishwashers, trash compactor, wall ovens, microwave, warming oven and refrigerated produce drawers – are present but hidden behind the custom made rift-sawn Oak cabinetry. A glass wall cabinet set in front of new fixed windows on the west wall illuminates glassware and dishes, satisfying the client’s desire for both storage and light while recalling the earlier sunporch.
In comparison with the basement and the kitchen construction, the dining room was almost easy: remove a three story unreinforced brick chimney containing the original coal burning fireplaces, insert a steel moment frame and shear wall, add 12’ patio doors to the terrace with a new fireplace, insert LED cove lighting around the perimeter, and replace the cove and other moldings throughout so that the end result appears as the original room, re-imagined with fresh natural light and a direct connection to the yard. In the place of the constricting butler pantry, a 4’ x 8’ pocket door discretely meets the client’s request for a formal dining room that does not sacrifice openness into the kitchen.
While the house’s total area was increased by 15%, its monthly energy bills were cut substantially through a variety of low and high tech strategies. The approximately 25 year-old boiler and hot water heater were replaced by a very high-efficiency condensing boiler and storage tank that provides domestic hot water as well as heat for the new hydronic heating system and original radiators. Insulated concrete forms were chosen for the new subterranean construction to provide insulation and reduce construction waste. All lighting uses either compact fluorescent bulbs (CFL) or LED. New windows are double glazed and new walls and floors are insulated, of course, however, closed cell foam insulation was also injected into the wall cavities of the remaining exterior walls to upgrade the thermal envelope of the entire house. Finally, a 2KwH photovoltaic array, grid tied to the local utility, augments the energy savings with production.
The appeal of an elegant old home is its ability to link us to our heritage and, by association, express our own values to a larger world. By upgrading the interior and gently molded the rear façade, my clients can accommodate their own 21st century needs while honoring their home’s heritage, the street and the neighborhood. While we have remodeled this grand old home architecturally, in another sense, our project was a restoration of the lifestyle, status and comfort level of the original occupants within the context of their own time. By remodeling the mechanics of the house, its sociological role is restored.
