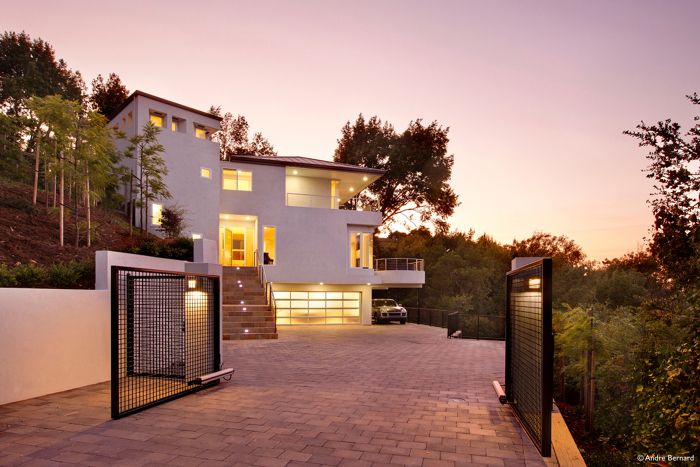
This family home is embedded in a steep, secluded, north facing hillside with views towards the San Francisco Bay. Its elongated plan follows the site’s contours and its broad roof tucks under strict town height limits. While the major views are towards the north, the house also looks south into a courtyard that passively collects the sunlight through shaded glass and provides generous cross ventilation and transparency.
The architecture is sculptural, but every element works overtime to enhance the home’s livability and efficiency. A three-story staircase dramatically unites the house, appearing as a powerful sculptural element in the courtyard. Expansive decks on the north extend the interior space towards the panoramic Bay view. An imposing two-story “tower” on the southeast corner of the house contains an office and the master bath, but also frames the entrance while shielding private areas from a neighboring house towards the south.
A hydronic in-floor heating system, partially fed by hot water solar panels on the roof, will provide an even, efficient, dust-free, heat throughout the home. Additional photo-voltaic solar panels will provide more then 1/2 of the house’s electricity.
Major building materials are stucco, thermally broken aluminum windows and doors, grey Brazilian slate on the lower walls and a standing seam metal roof
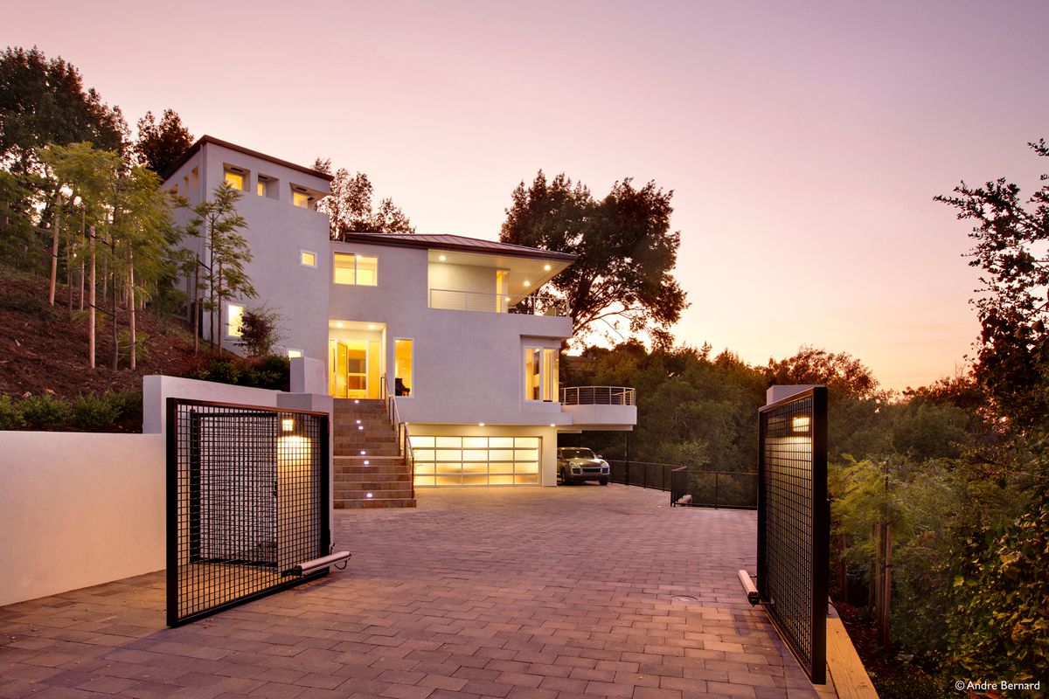
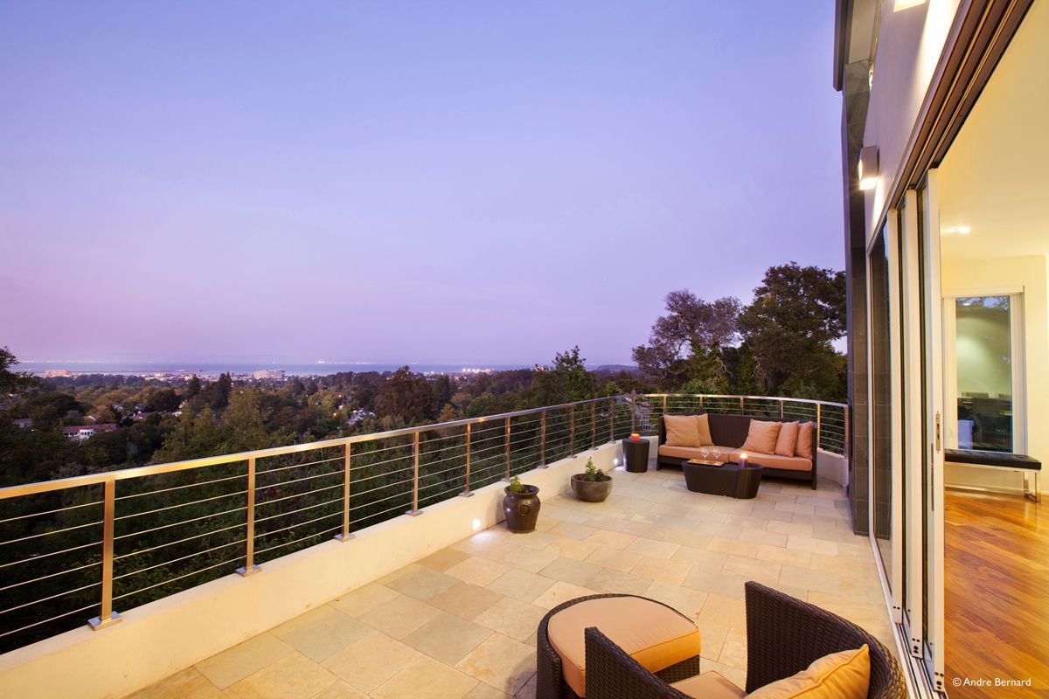
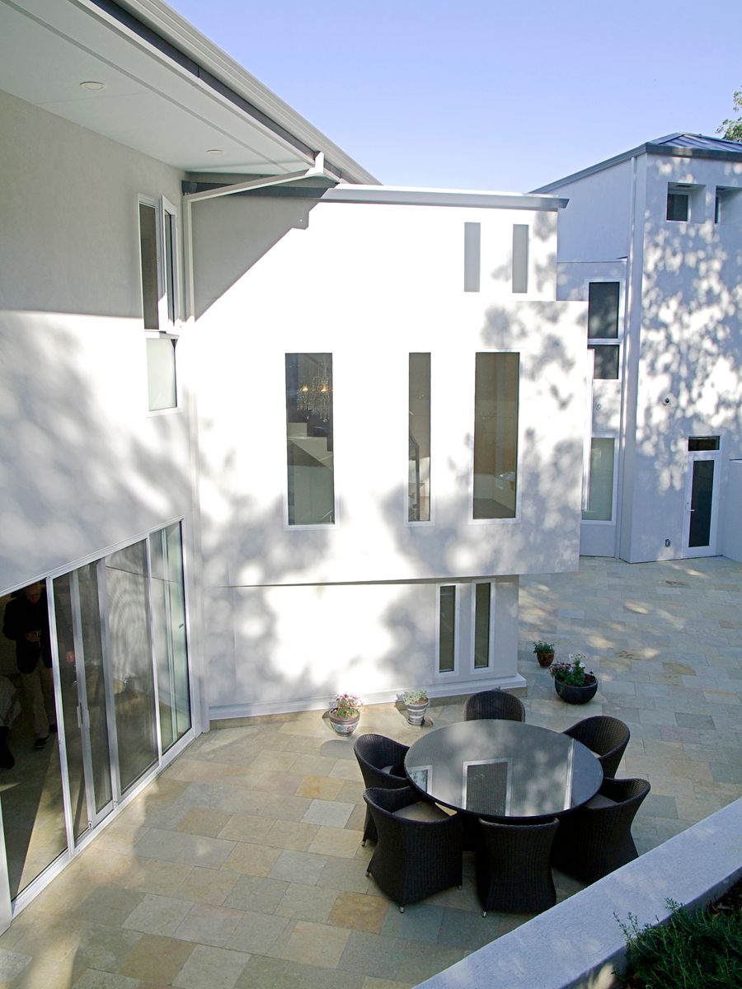
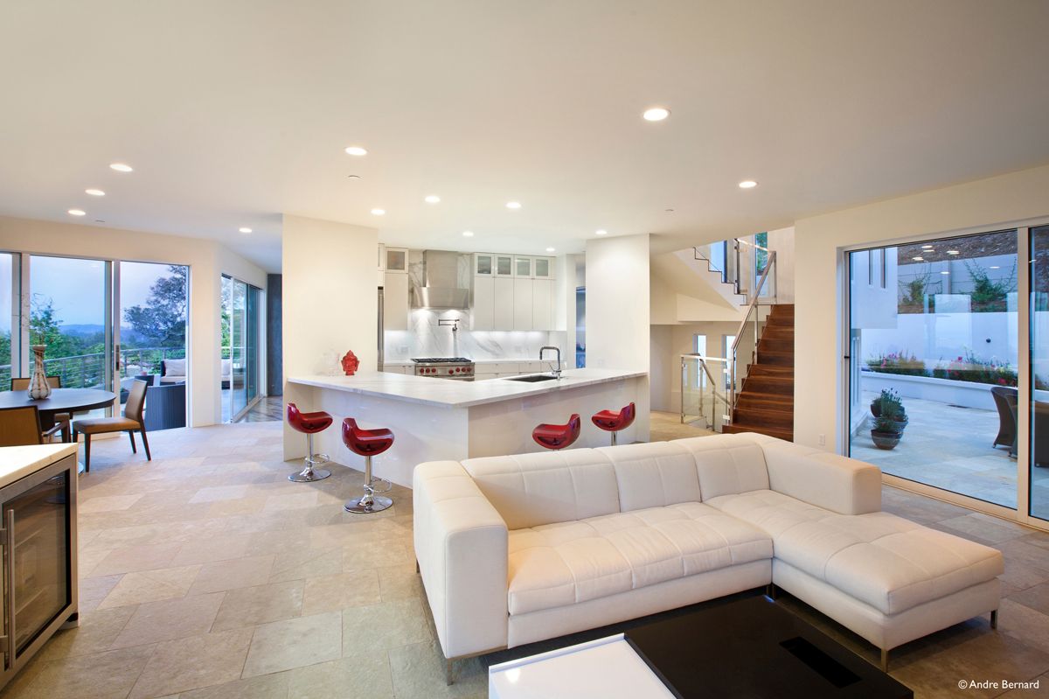
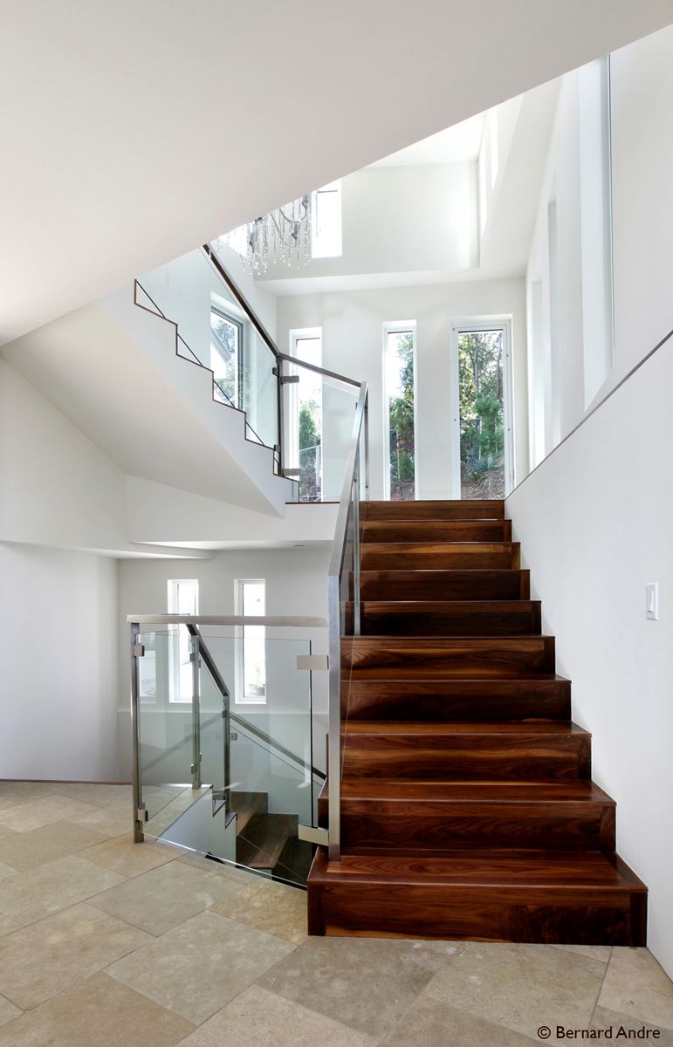




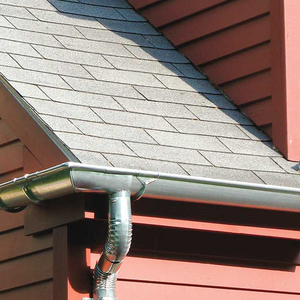

















View Comments
What is the stone used in the interior flooring and outside patios and what size pieces?