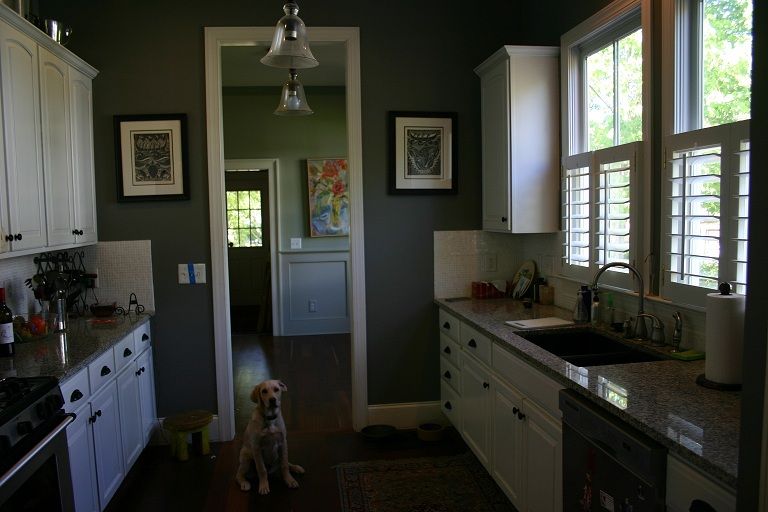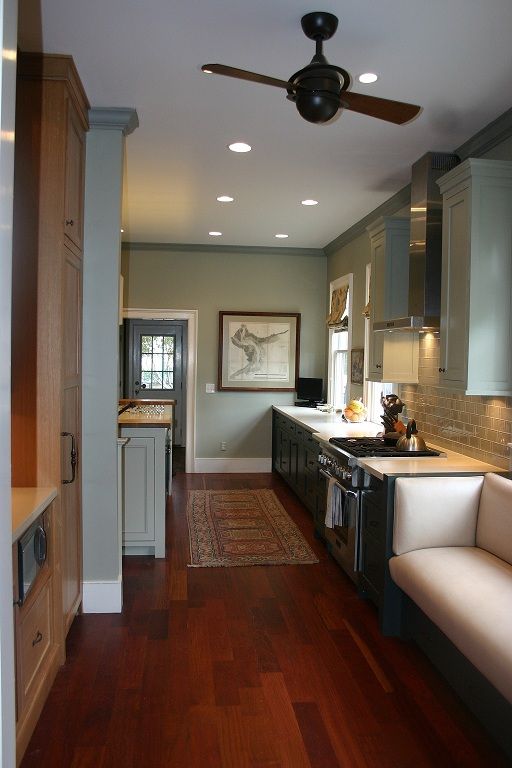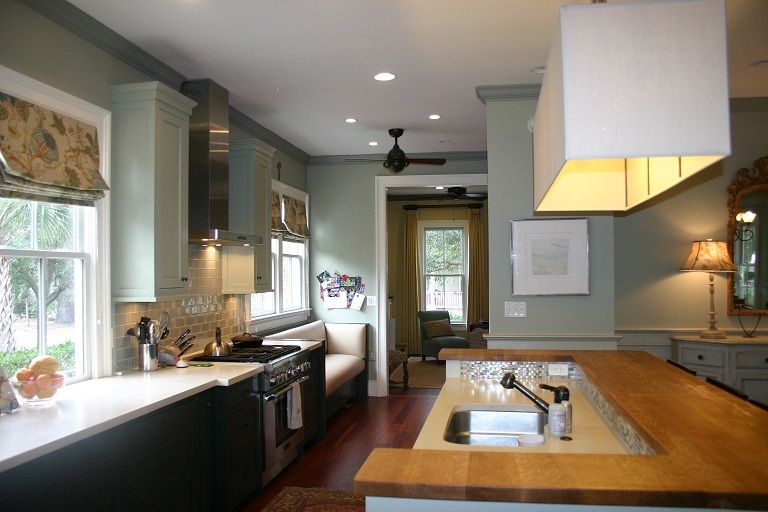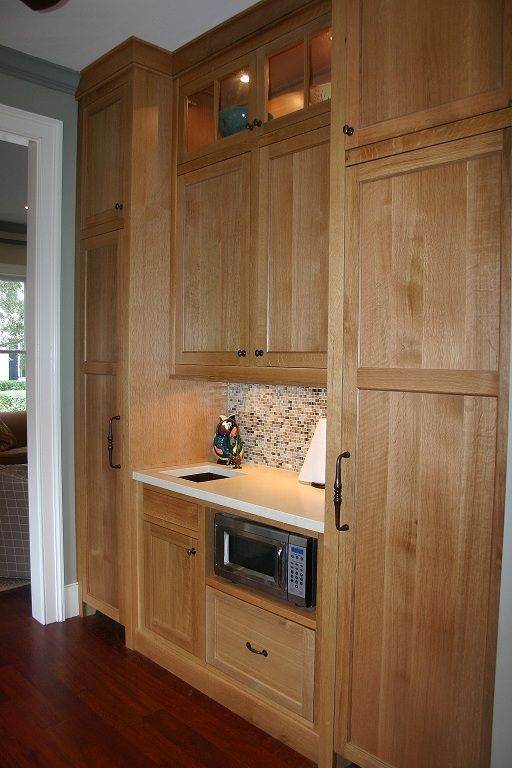Woodworker’s Kitchen Renovation Improves Flow
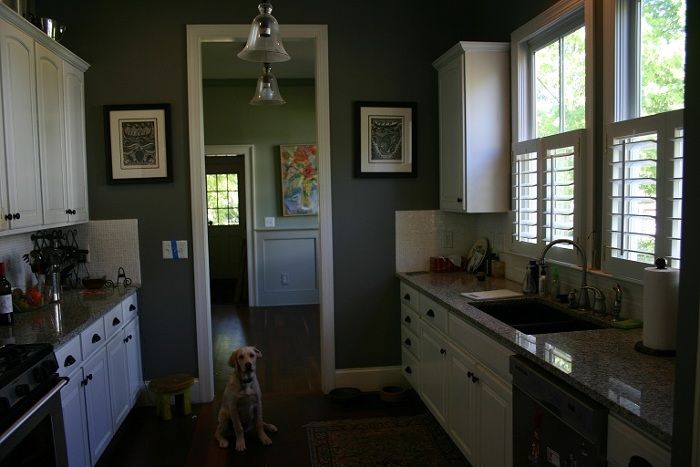
A new refridgerator/freezer was my concession for leaving a beloved 1848 downtown townhouse we’d recently renovated to move to a 2002 suburban spec home with a bigger yard. At the appliance store, my husband fell in love with a larger gas stove which needed outside exhaust. We had the house. We had the appliances. Now we just needed a plan to work the appliances into the house.
Our first step (if you do not count getting the appliances) was to live in the house and understand how the galley kitchen worked. It did not take long to see it was not working very well for us. At ten feet wide, it was too wide to be cozy and too narrow to accomodate an island or gathering space for anyone but the cook. It was open to the two main rooms of the house – a large room we use as the living room in the front and a dining room, office, extra space in the back. Because the opening to the living room was larger than the other opening, and it ws more lively, the dining room was shuned. Everything, including dinner on the coffee table, was done in the living room. The kitchen was dividing rather than connecting the house.
Having the appliances and wanting to work within the house’s existing walls, we recognized our renovation was primarily a cabinetry install. Luckily, we found a local custom cabinet maker who builds cabinets the way my husband creates doors and other architectural millwork details. Rather than seeing the kitchen as a separate, single room, he envisioned an integrated space with multiple work zones and sitting options. The result is a kitchen which not only looks great, but most importantly functions wonderfully.
The first step was to remove the wall between the orginal kitchen and the back room. Then we shortened the old kitchen’s interior wall to create a quartersawn oak appliance wall. We are “wood people” so using the oak to add elegance, grain, and style was important to us. Thermador fridgerator and freezer columns framed space for a bar sink, cabinetry, microwave, and snack drawer.
We moved the pair of windows about three feet to frame a banquette seat designed with a local upolstery shop and connect the space to another pair of windows diagonally across the room. A narrow table is being crafted by my husband to provide a low key eating space and additional work space.
Upper cabinets between pair of windows which were in the old kitchen and other windows from the old dining room/extra space frame the 36″ stove now set in the middle of the 25′ wall. One by three tiles were added to the subway pattern to give it some verticality. Glass tiles which matched the existing dining room wall color was a great find because we liked the dining room wall and wainscot colors and didn’t want to repaint.
The placement of the stove and the color palate drove the concrete countertop choice. By using concrete, not only were we able to support another local craftsman, but we were also able to have a durable color matched, 12.5′ stretch of countertop without a seam.
The eight foot island connects the work space to the living space of the dining room and the office by mimicking the height and design of the wainscot. The sink, which used to look at the neighbors front door, now overlooks the yard’s beautiful live and our alley park – a much better view for washing dishes. Bill did the oak countertop to bring unpainted wood into the back of the house and create a comfortable place to hang out, do homework, have breakfast, or talk with the cook.
The large lighting fixture works with the island to give the dining room its own identity. We worried that adding the banquette and bar seating would render the dining room obsolete, but instead it inlivened it by allowing it to be the formal dining space and yet another seating and functional table in the home.
Bottom line – kitchen remodels should be more than new appliances and updated cabinetry, they should enhance the liveability and flow of the rest of the house, because when they do the whole house and family wins.
