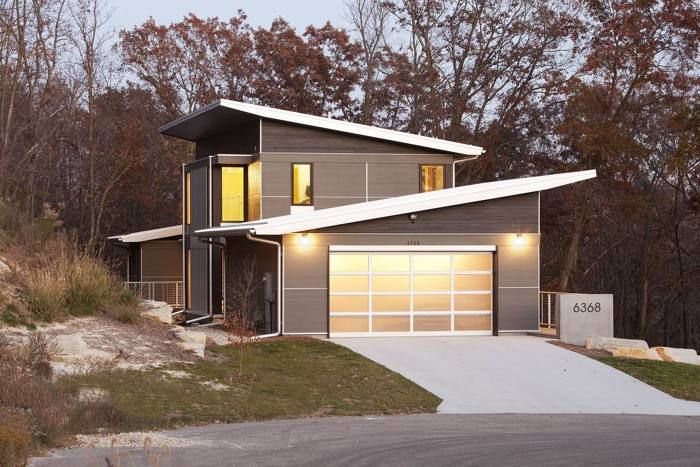
It’s no wonder why people build homes on the sides of mountains. When designed well, these homes can offer access to stunning views from nearly every room. Also, mountainside homes lend themselves to narrow footprints, which not only reduce their impact on the landscape, but make floor plans that are only one room wide possible. Floor plans without “landlocked” living spaces allow daylight to pass through the home completely, making the home a more pleasing, comfortable and efficient place to live. However great the benefits, building on such steeply sloped sites pose many design challenges.
Eric Odor, of Sala Architects, recently shared one of his latest projects with me-a modern home he helped design on a ledge high above the north bank of the Zumbro River in Rochester, MN. Here, he describes how such a challenging site informed the design of such a unique home.
Reacting to the Site
Unfolding like a strand of pearls from west to east across the steeply sloping land, this home commands expansive winter views from its lofty ledge high above the Zumbro River. Due to the steepness of the lot, properly managing water run-off was an early design challenge. I had previously worked on a house that was stretched out along a steep slope. That house required a catch basin and large drain pipes beneath it to handle the runoff. Instead of taking a similar approach, I wanted to express the flow on this particular project. Much like a damn with spillways, this house was designed as a narrow chain of solids to minimize it’s footprint on the site and to reduce the impact of any water coming off the slope above. As the programmatic elements evolved the house became a series of three carefully arranged pods that are linked by two bridges. Due the steepness of the site, it was important to unload the car as soon as possible, which is why the garage is placed closest to the street. The main living area and sleeping areas occupy the two-story middle pod, while a retreat (additional living and play space) is placed in the most private, eastern-most pod. In this way, the one story units on each end of the home serve as stepping stones up to the two story pod in the center.
Animating Simple Building Shapes
The arrangement of the three pods also offered the opportunity to rock the roofs back and forth to animate the assembly. Those rocking galvalume clad roofs were designed with a reasonable slope to facilitate drainage, but shallow enough to lessen the apparent mass of the forms. The overhangs of 3-ft on the low side of each roof and 5-ft on the high side of each roof were calculated to shade windows and walkways in the summer and to give an expressive directional thrust to the otherwise simple building shapes. Also in attempt to animate the home, I designed the roof planes to recall a squeezebox or an old box camera-the fiber cement lap siding representing the bellows.
Mixing Materials
The homeowners had few requirements when it came to the design of the home’s exterior, except a desire for it to be low maintenance. Also, they were only comfortable with a spectrum of grays for a color scheme. As a result, the design of the exterior became a play of material, texture, reflectance and transmittance in a very narrow range of pigment.The home is clad in a combination of fiber-cement sheets and clapboard. Galvalume, which is an aluminum-zinc alloy coated sheet steel, was used on the roof and to wrap the eaves. Galvalume gutters complement the roof and prefabricated aluminum railings below that have been threaded with cable.The windows and doors are Marvin, metal clad units with with Low-E insulated glass filled with argon. The garage door is made of clear anodized aluminum and has frosted insulated glass panels integrated into the frame work.
Firm: Sala Architects (www.salaarc.com)
See how 4 other architects handled the challenge of designing homes on steep sites:
Smart House for a Steep Site By Peter Sandall
Built to Blend In By Roc Caivano
Living Lightly on the Mountain By Tina Govan
A Hillside Cabin’s Unlikely Addition·By Parker Platt
Fine Homebuilding Recommended Products
Fine Homebuilding receives a commission for items purchased through links on this site, including Amazon Associates and other affiliate advertising programs.

Homebody: A Guide to Creating Spaces You Never Want to Leave

Not So Big House

The New Carbon Architecture: Building to Cool the Climate
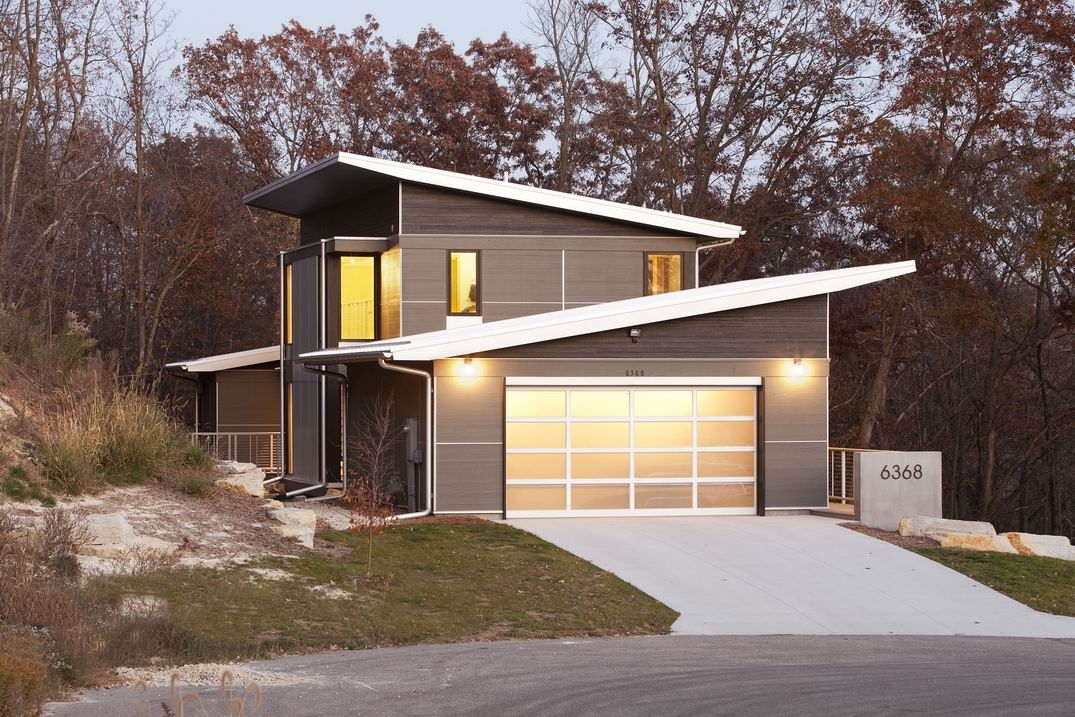
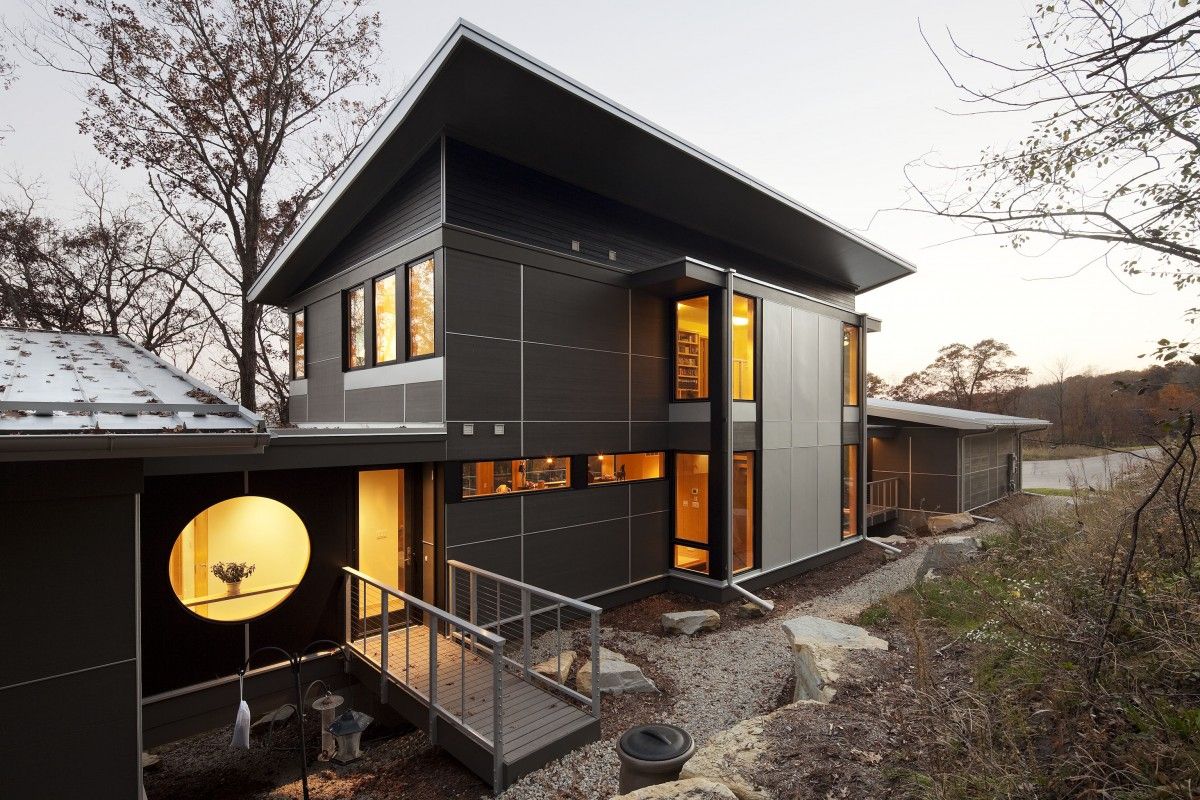
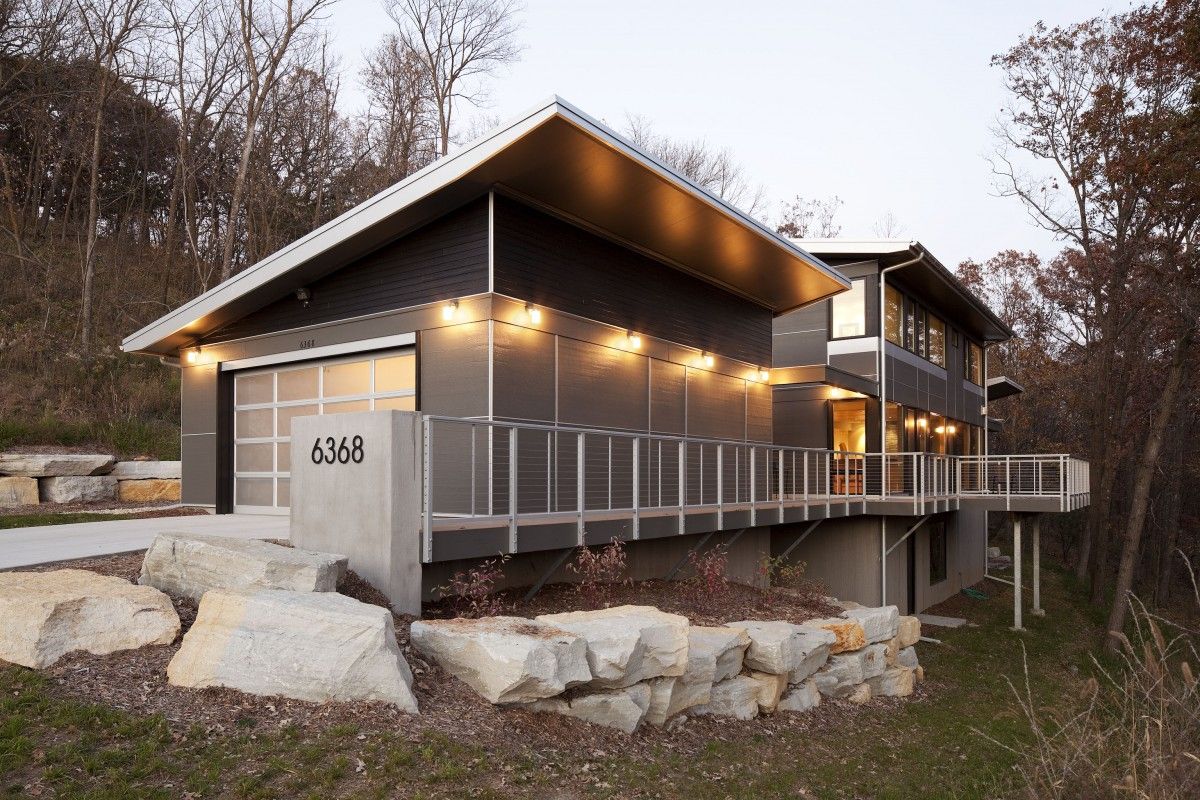
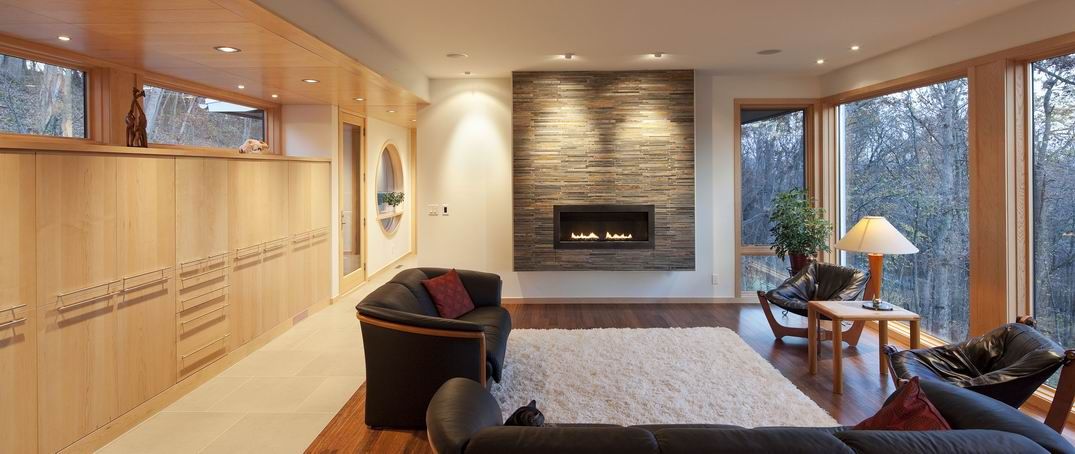
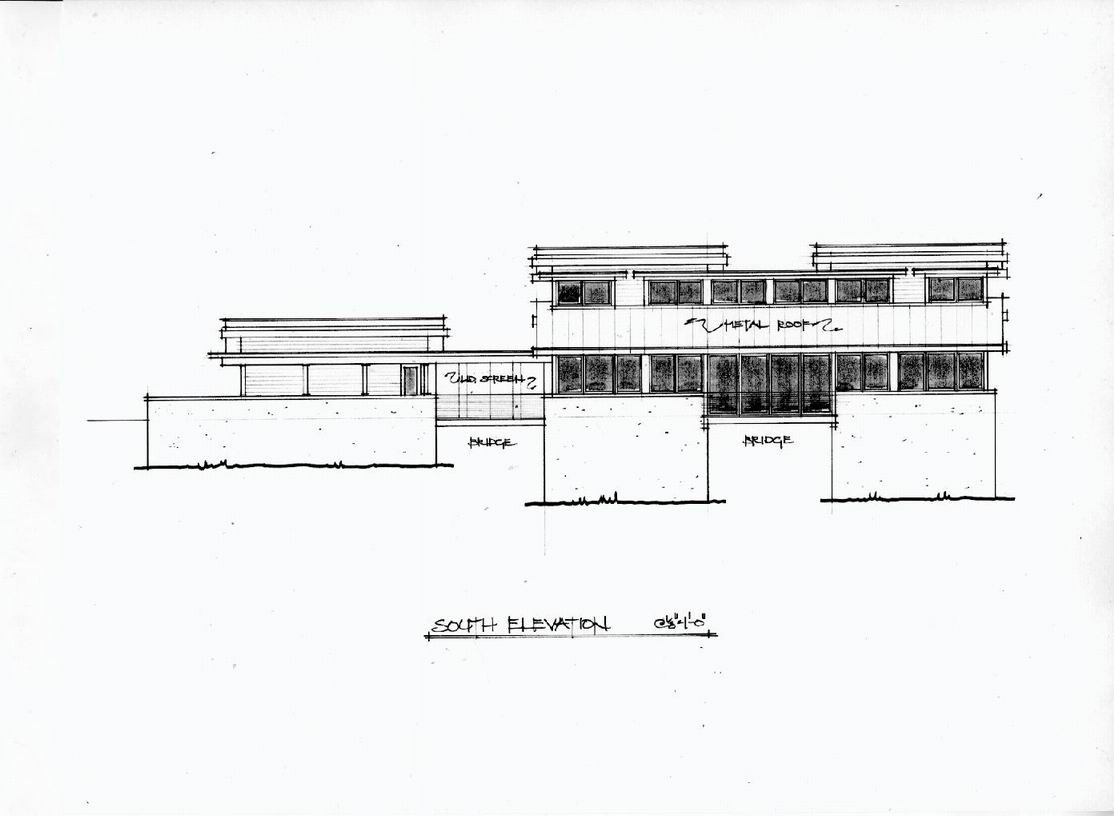
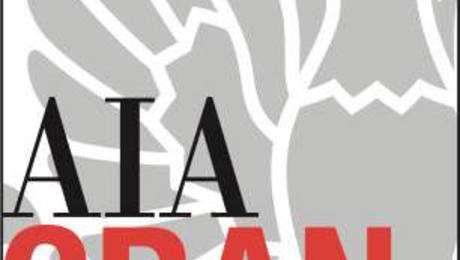


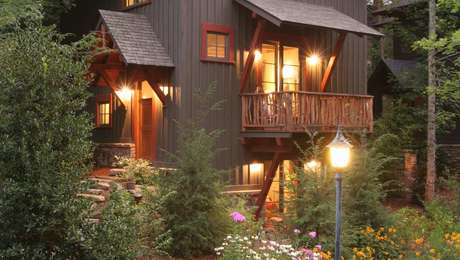













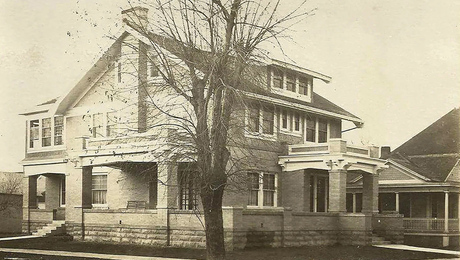
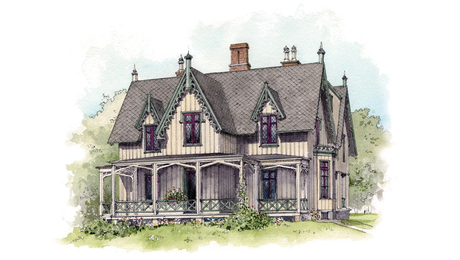
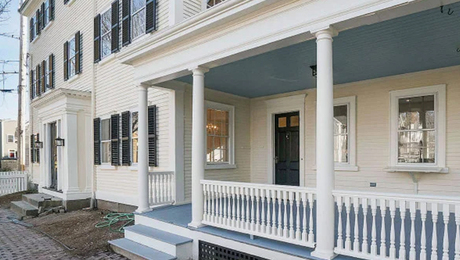










View Comments
awesome