First House I Ever Built: 20 x 30 1 1/2 Story With Loft
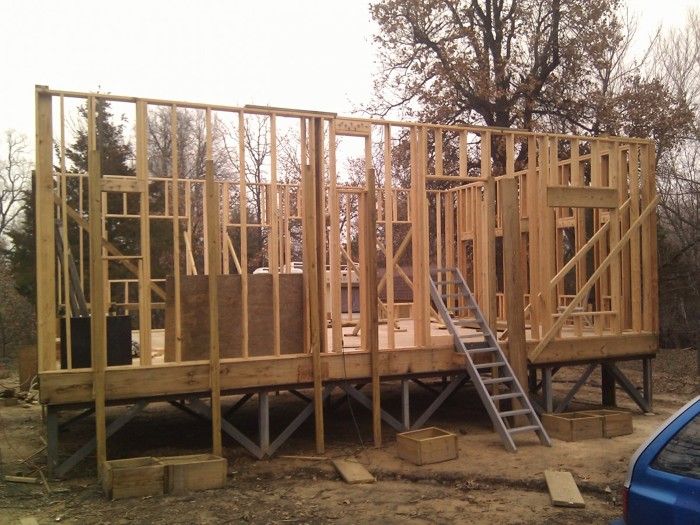
Sunday Morning – February 12th, 2012 Oklahoma, USA
Eight months ago I didn’t know the difference between a joist and a rafter. I decided to ‘try’ and build my own house from scratch and one of my goals was to do everything by myself. I ended up going to a website and purchasing my plans and continually visiting their ‘Owner-Builder Projects’ forum where everything from professionals to do-it-yourselfers are exchanging ideas and methods. I then started to daily study videos and text about building houses and www.finehomebuilding.com came up as one of the main sites right off the bat.
Anyway, I’ve been trying my best to study about wall building, wall plumbing, trusses, loft joists, sheathing, and as you know, the list goes on and on.
On a last note: One strange thing that some people may notice about the picture that I hope your seeing above, this foundation is a type of ‘Pier and Beam’ but it’s made mainly out of angle-iron. I dug 15 very deep holes to hold the square tubes and angle-iron. The 4 corners are 4″ x 3/16 steel tubes, the 2 middle corners are 3 1/2″ x 1/4 galvanized tubes, and all the rest of the piers are 4″ x 4″ x 1/4 thick galvanized angle-iron.
You can read through my whole story at that forum I was talking about, the link is here:
http://countryplans.com/smf/index.php?topic=10641.0
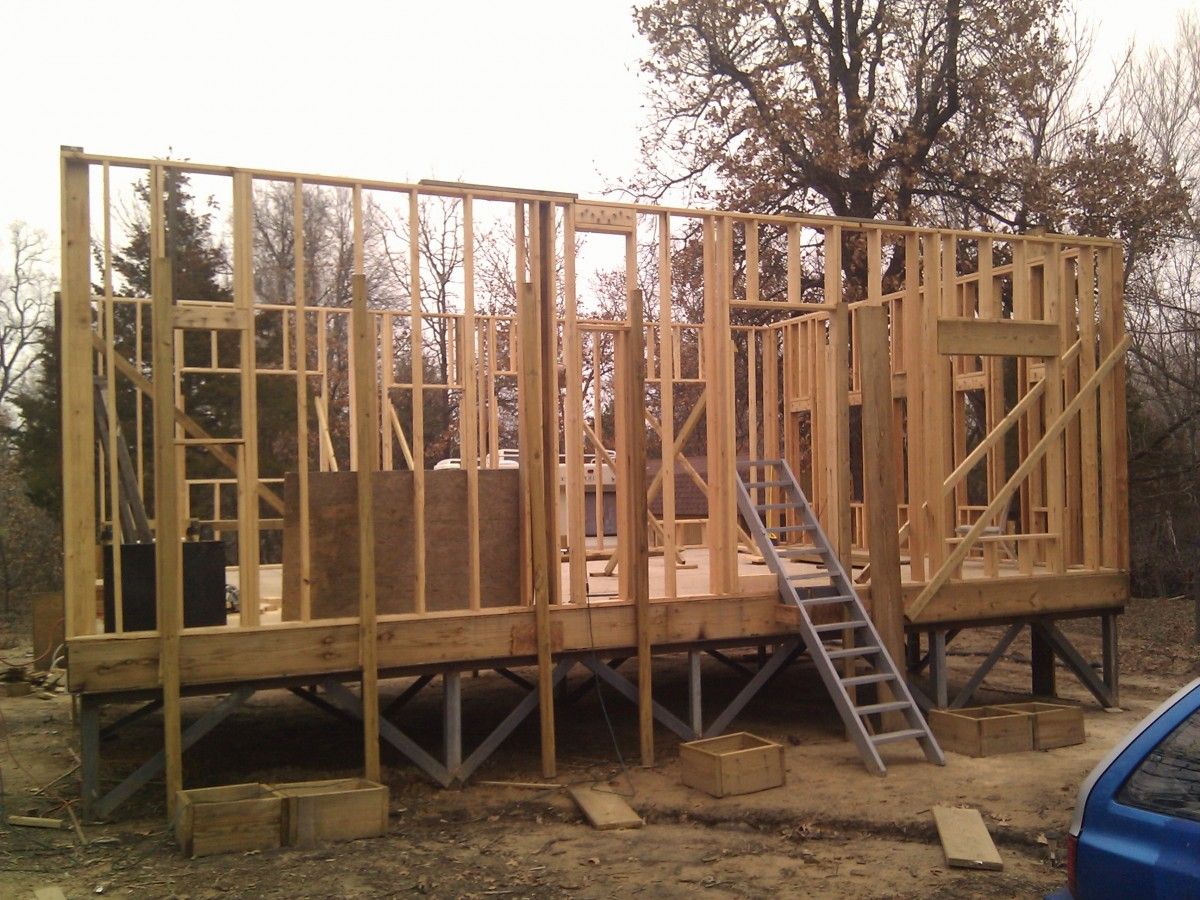
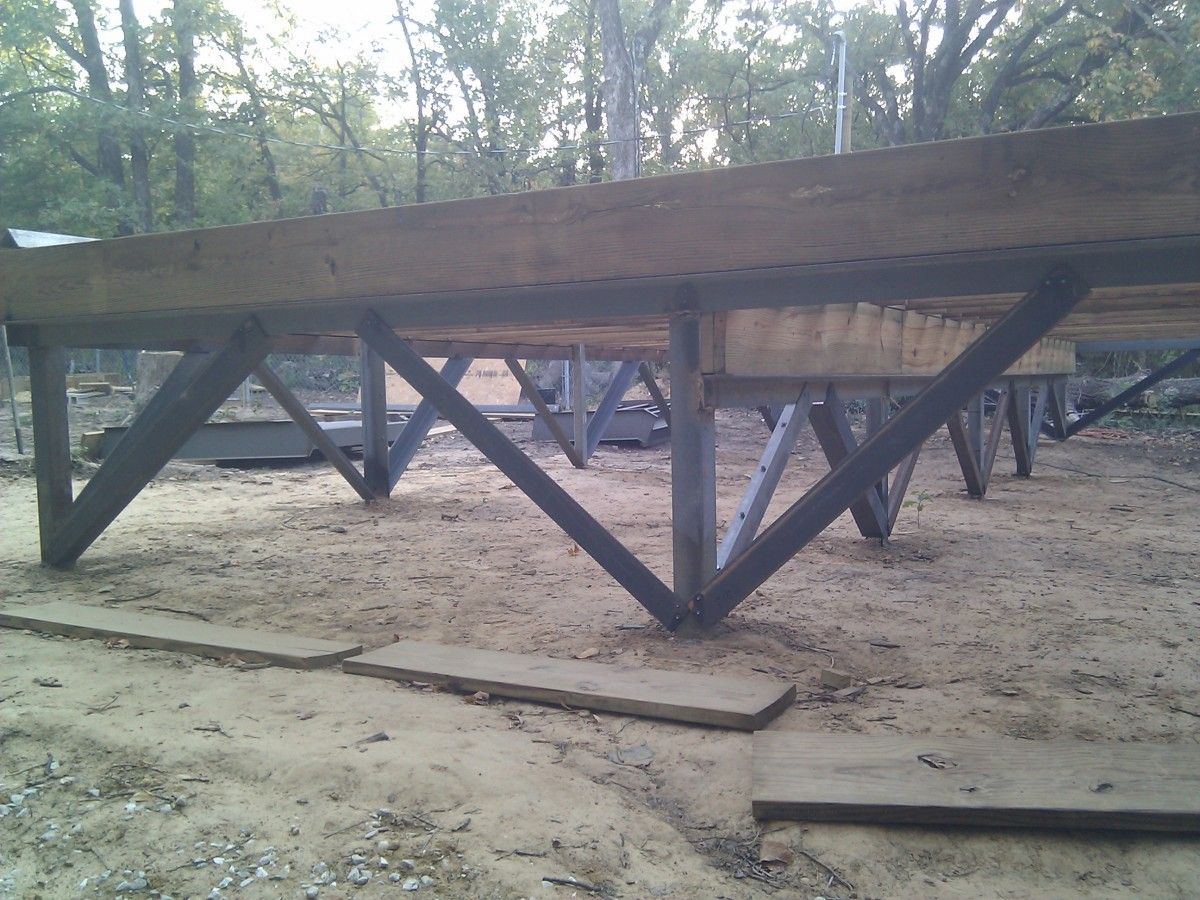
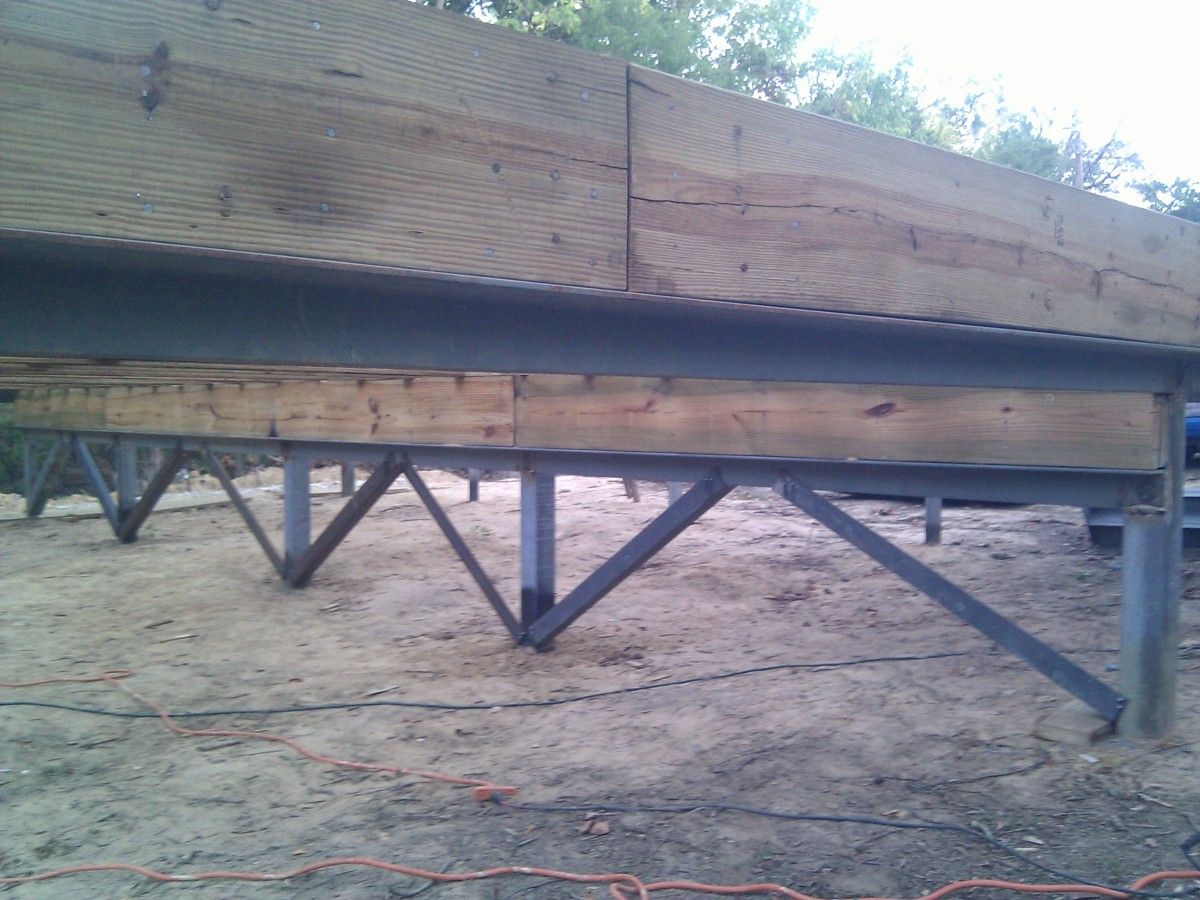
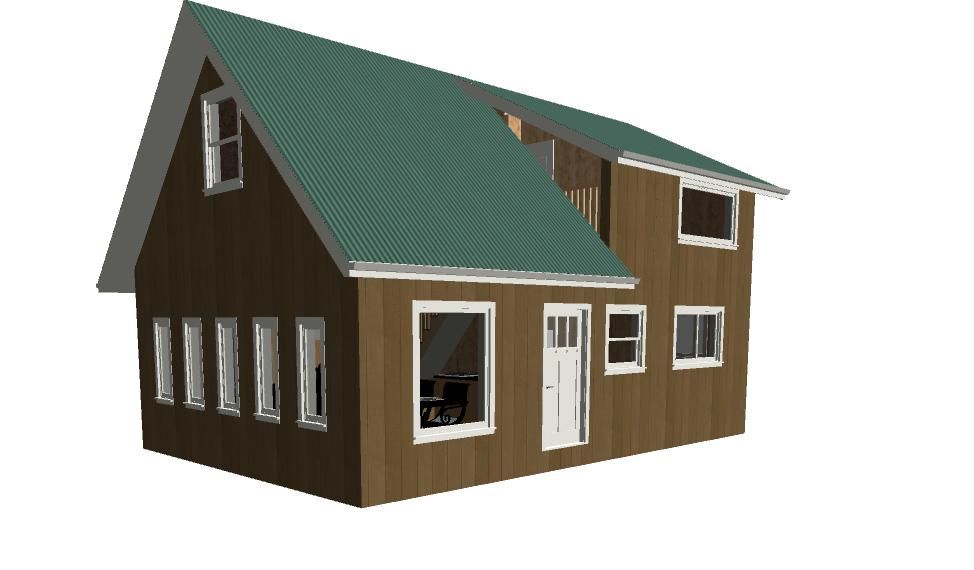


















View Comments
AJ: looks great. I'm thinking the same as you. Thanks for the post and confidence builder!