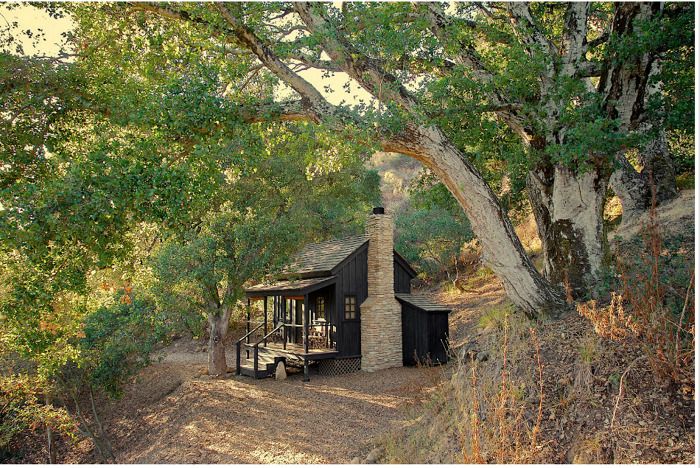
My wife recently sent me a photo of this small home, which is tucked away somewhere in the mountains of northern California. The e-mail came without a description or an explanation. She knew it didn’t need one. I looked at the photo for a long time and felt the weight of a hectic life being washed away. The stack of article layouts on my desk disappeared. The coast-to-coast travel schedule pinned on my wall-4 photo shoots in a two week span-was no longer there. The political chatter on the radio, which had driven me toward madness on the ride in, no longer mattered.
The small board-and-batten clad cabin, punctuated by a stone chimney and cradled in a landscape of massive oak trees, evoked a wave of peace in me. I have seen “tiny” homes before, but none struck me in the way this one did. Eventually, my own perception of what it would be like to live in this small and simple home gave way to a need to know what it was actually like to live in this home. Who really lived here, I thought?
As it turns out, Diana Lorence lives in this home full-time with her husband. In my initial search, I discovered a sentence Diana used to describe why she and her husband chose to build such a small house, and the affect the home has had on life there. She wrote, “It’s like the fire we live around-move it close together and the flame flares up, spread it apart and the fire goes out.”
I was able to get in touch with Diana, exchanging e-mails at the end of the week when she made her trip to town. There is no electricity in the house. Below is her description of the home and her account of what it’s like to live there.
The House
The home is about twelve feet square, that is, about 144 square feet. It faces directly south beneath an open porch that shelters our front door. A hill rises to the north behind us and the woods lie all around. It has five distinct rooms: a living room that is about 12ft. deep by 7ft. wide by 12.ft high; a kitchen, study, and bathroom, each approximately 5ft. deep by 3 1/2ft. wide. There is no electricity in the cabin and there are no appliances in the kitchen, but there is a sink with cold running water. The bathroom has a flush toilet, a wall faucet and a draining tile floor where we sponge bathe. Above the three small rooms is a sleeping loft and storage closet, accessible by a wooden ladder we store against the wall. The living room is the heart of the house. It is where my husband and I spend most of our time and where we receive our guests. On the east wall of the room is a small fireplace set a foot above the floor, with a hearth of bricks projecting a foot and a half into the room. On the opposite side is a wall of books. Between these walls, our two low chairs sit facing each other a couple of feet apart. Everything about the space is conceived to make a harmony of conversation possible. It is where we talk and read aloud to each other, where we do all our cooking, eat most of our meals, and share our evening tea.
The exterior of the house is redwood, which is naturally resistant to rot and insects and fire. We used a translucent black stain rather than paint on the boards. The mixed post and beam and stick-framed structure is mostly fir, including the open raftered ceiling. The casement windows are fir, the doors redwood. The cabinets and bookshelves are pine. The interior walls are plaster. My husband Michael built the home with a local carpenter over the better part of a year at a cost of roughly $50,000.
The Design
The house can be photographed and measured now that it’s finished, but Michael insists it was never really designed. We moved many times in search of this way of life, always disposing of what we found to be unnecessary along the way. When we came to the end we had left so much behind that the house in the woods was all that remained. You might say that that the house was un-designed. We call our home The Innermost House. We were searching for a home for our inner life. As a home for such a life, the house consists of nothing but amenities. Perhaps this is most perceptible in the quality of the light, the way the whole atmosphere is inwardly illuminated at all times of the day and evening. There are more tangible amenities too-fruitwood fires, beeswax candles, clean water, classic books, ancient art, fine craft, and perhaps most of all, seclusion in nature, privacy, quiet, and leisure for serious conversation.
The life of conversation my husband and I share is sustained and intensified by the size and proportions of the spaces we occupy. Innermost House is not quite like a house in the ordinary sense. A house can be expanded almost indefinitely to serve the people and uses it encloses. Innermost House is more like a body. And a body is not like an inanimate structure. You cannot just expand it at will. The only way you can do that is to separate its parts and spread them out, but then it’s no longer complete, no longer alive.
I don’t mean to speak in mysteries. It’s perfectly practical. If our living room were just a few inches wider, for instance, we would have to get out of our chairs to consult a book and then we wouldn’t consult our books so often. If our chairs were just a few inches further from the fire, we could no longer serve tea while sitting down. In some essential way our house makes our life perfectly whole.
The Experience
I have been reaching toward this experience of “home” all my life, so Innermost House has been a realization rather than an instrument of change for me. Home to me means more than my own beginnings. Innermost House is formed for the purpose of what the poet William Wordsworth called the simple life of “plain living and high thinking.” It is a deeply American idea that goes back to our earliest beginnings in this country. It is an idea that has been revisited many times in our history, but so simple a life is not so simple to achieve today.
I find it wonderfully liberating to be in a kitchen free of appliances. I can’t imagine choosing to cook or bake when I could be sitting beside the fire deep in conversation with my husband. I love simple one-pot meals, and there is an indescribable charm to cooking food in the fireplace. A single cast iron pot, a countertop to set it on, a cupboard to hold a week’s worth of fruit and vegetables, another to hold a few bowls, and a sink to wash up in make a complete kitchen for me.
Central heating dulls my feelings and thoughts. I’d much rather be cold so that the living heat of the fire feels like the breath of life. And air conditioning would be an awful intrusion in our quiet life, especially in a space this small. Summer days here can be 100 degrees, but within these thick plaster walls under this great oak, the temperature has never reached 75 degrees
From day to day it seems to me that life in Innermost House is made of nothing but the most beautiful conversation. It is not only a conversation of words and silence, but also of light and darkness, and life and death.
The woods are strangely at rest here. Bobcats hunt, coyotes raise their pups and deer graze right here in our clearing, but there is an indefinable peace about it all. And you are part of it. So it is inside the house-you don’t have to try to do anything, doing just happens to you. Visitors always remark on it. They express it differently, but the one word they all use is “peace.” And that really describes the way Innermost House has influenced my life.
I live in peace here.
Diana Lorence www.InnermostHouse.com
Is 144 sq.ft. Too Small For You? See How Others Created Their Ideal Small Home:
A Big Little House On The Ridge by Jonathan White
Small & Spacious by Timothy Gordon
(Video) Maxmizing a Small Space by Billie McKig
Fine Homebuilding Recommended Products
Fine Homebuilding receives a commission for items purchased through links on this site, including Amazon Associates and other affiliate advertising programs.

Get Your House Right: Architectural Elements to Use & Avoid

All New Bathroom Ideas that Work

Homebody: A Guide to Creating Spaces You Never Want to Leave
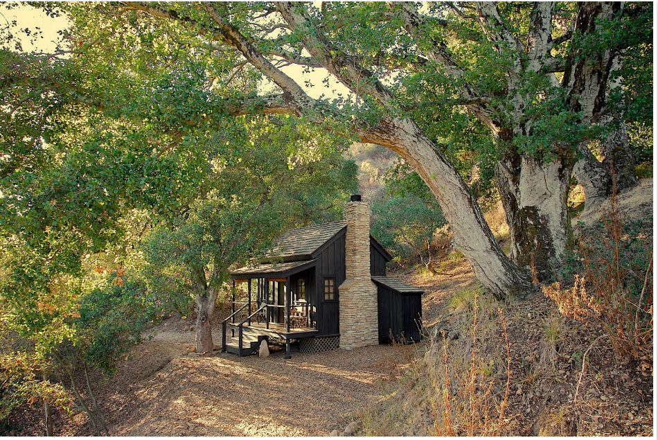
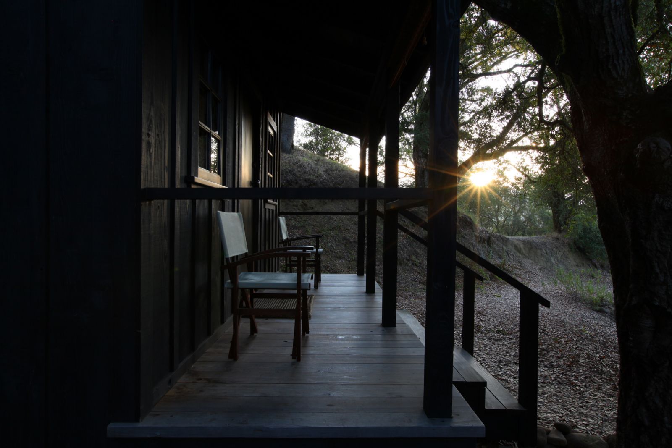
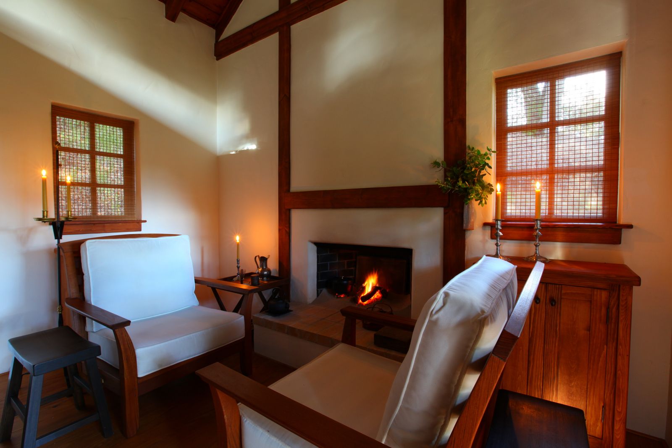
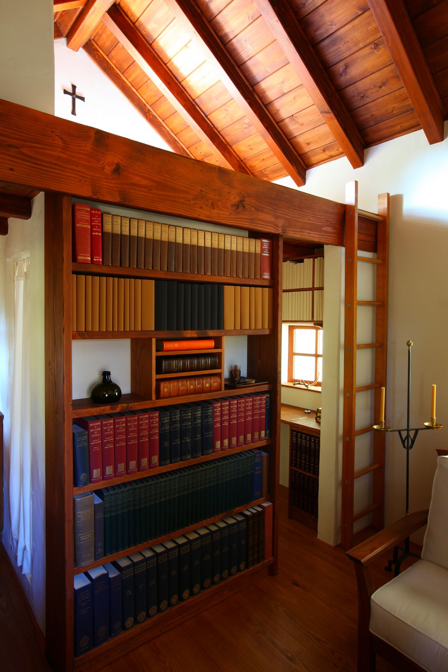
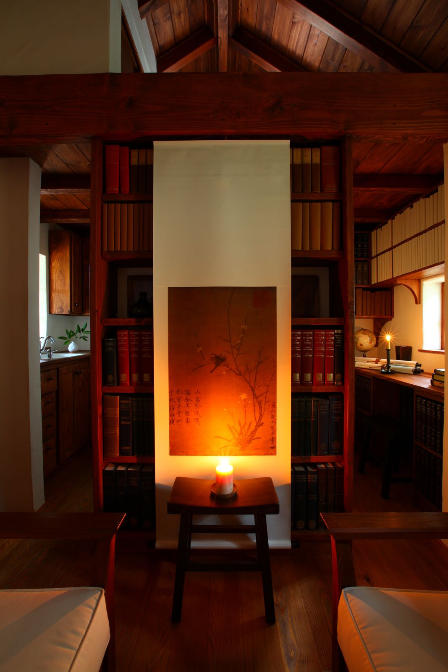
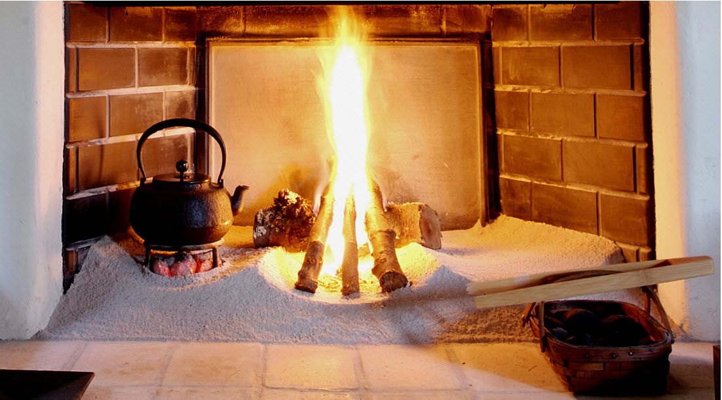
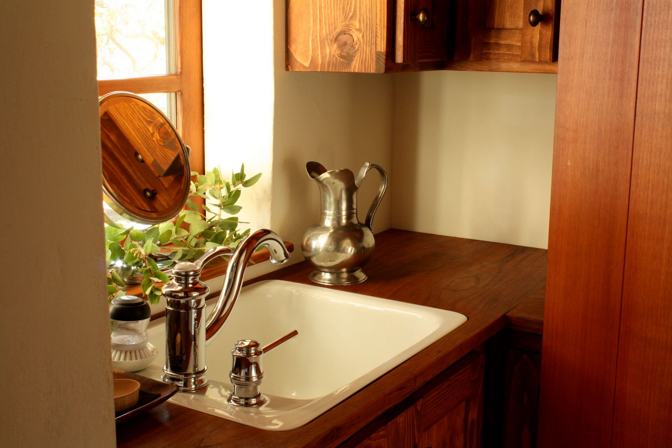
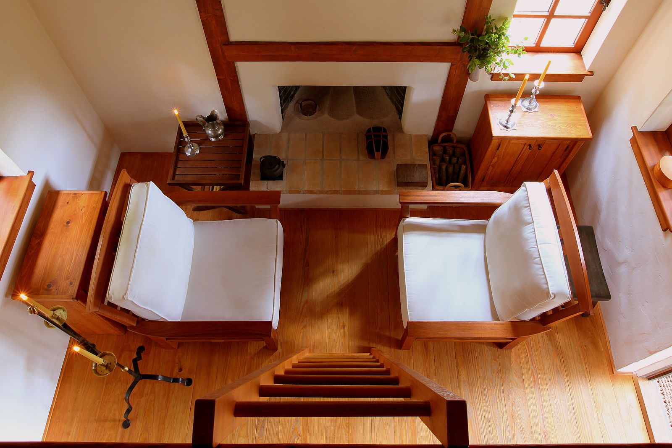
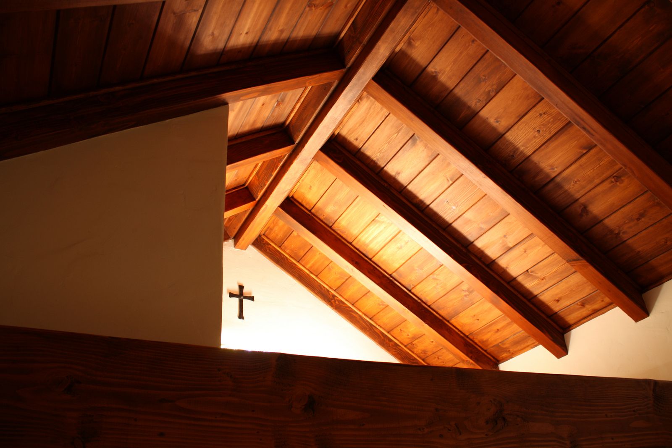
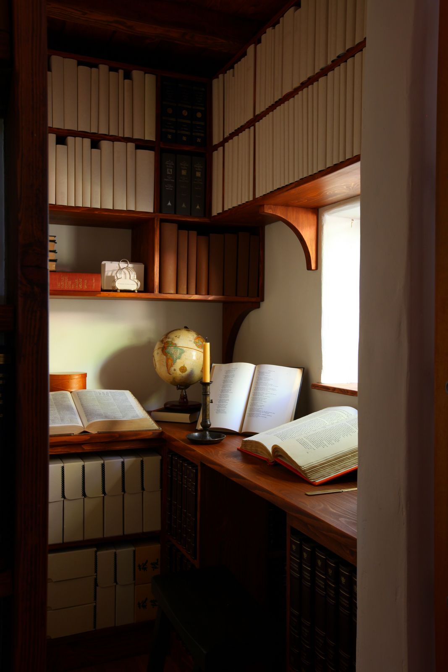

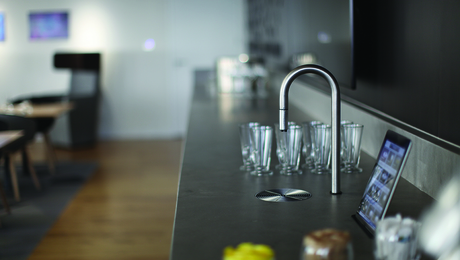
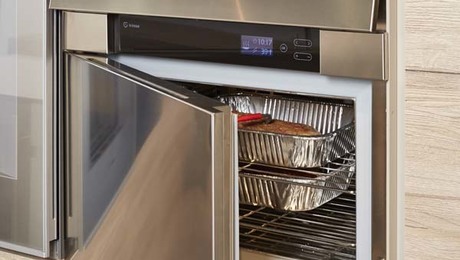
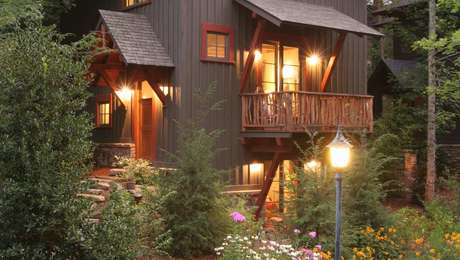


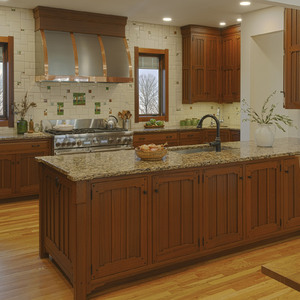










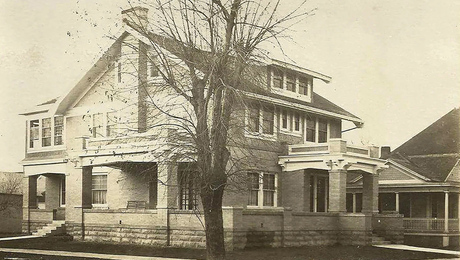
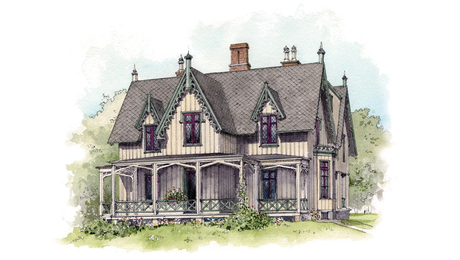
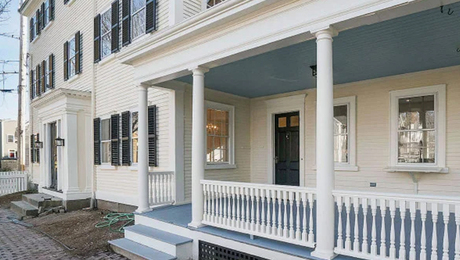










View Comments
Diana, what a beautiful home you have and what a beautiful outlook you have toward it. You and your home are an inspiration.
That is a beautiful picture and inviting home!
Dear Rob, It is such an honor to find our home here before your readership of professional builders. Among the many satisfactions Innermost House has given me is the pleasure of new friends. Thank you for this lovely article.
Most beautiful home in this great magazine yet. Maybe the most beautiful home I ever saw. Good work.
Diana, Thank you for sharing this project with us and for letting the Fine Homebuilding community take a close look into your home. It is a beautiful project. Many of us aren’t prepared to live in a home so small. However, you’ve been able to create a home that is closely aligned with who you are and the life you want to live. That’s truly inspirational, and something we can all apply to our own projects—regardless of their size.
You built a 144-sf shed for $50,000? That's $347.22 per square foot! Looks very cool, wish it were mine, but sorry . . . I'm not impressed.
" You built a 144-sf shed for $50,000? That's $347.22 per square foot! Looks very cool, wish it were mine, but sorry . . . I'm not impressed."
Costs, of course, always depend on budget and what one is willing to spend. A small cottage can be built for $10,000, if you are willing to go with the cheapest of Home Depot materials.
Obviously, from the photographs, this cottage is built with beautiful woods and quality fixtures. The stone chimney alone took a sizable chunk of the budget. If one has the money, then it would be silly to use cheap materials just to say you could do it on a budget.
The point of this article, I think, is precisely that one can think in terms of craftsmanship-like quality without cathedral ceilings, sunken bathtubs, crown moldings, and chandeliers.