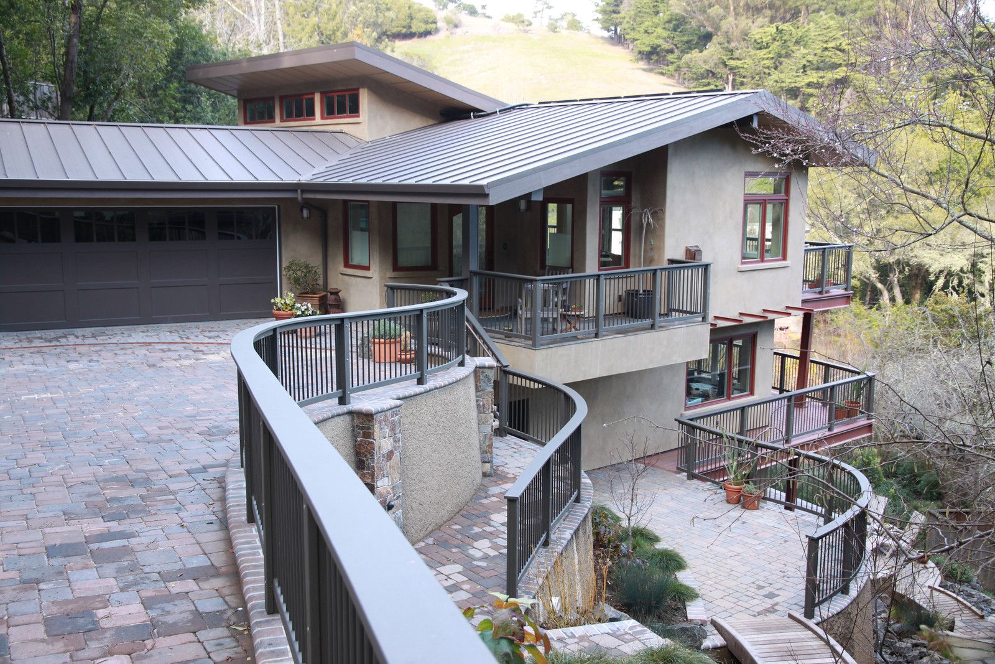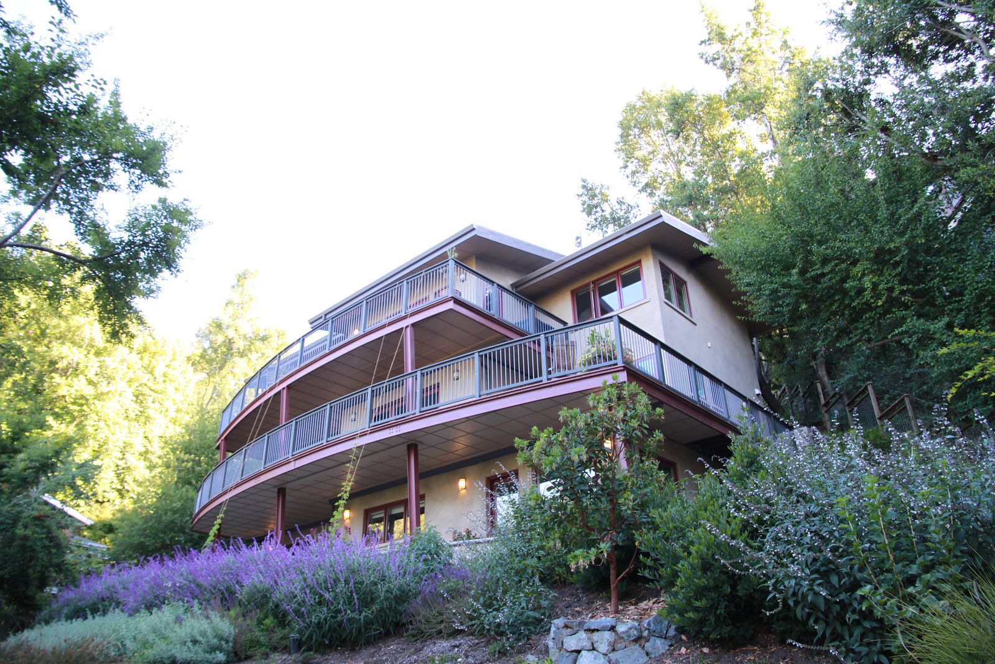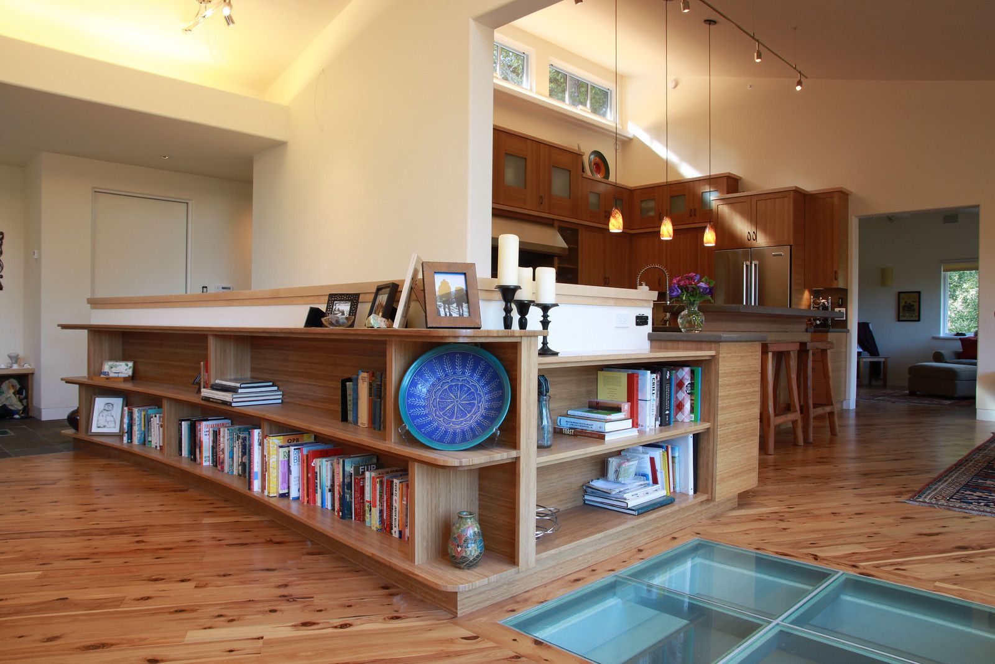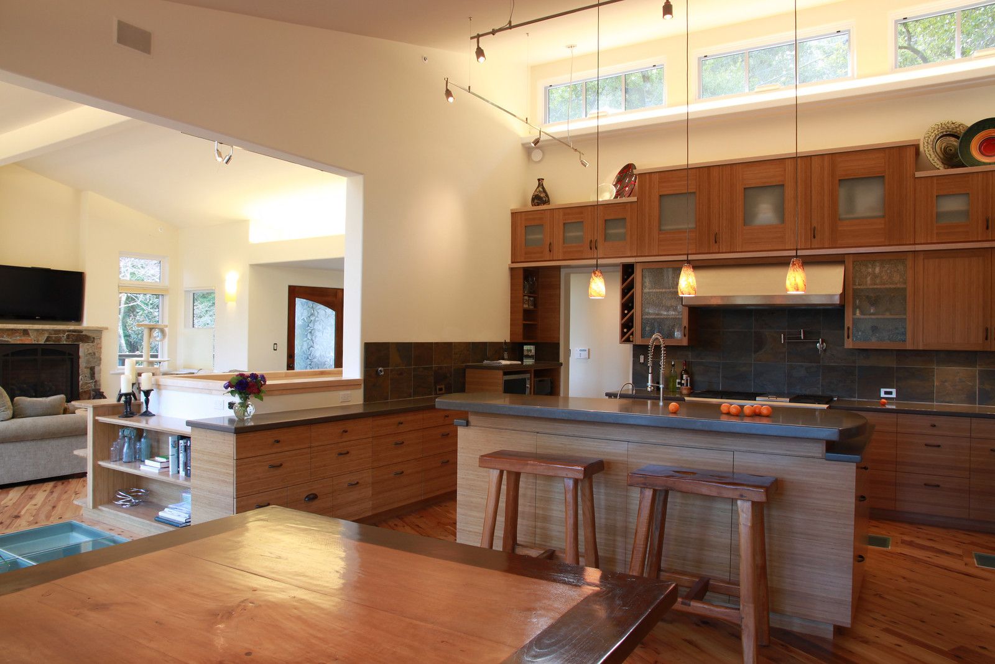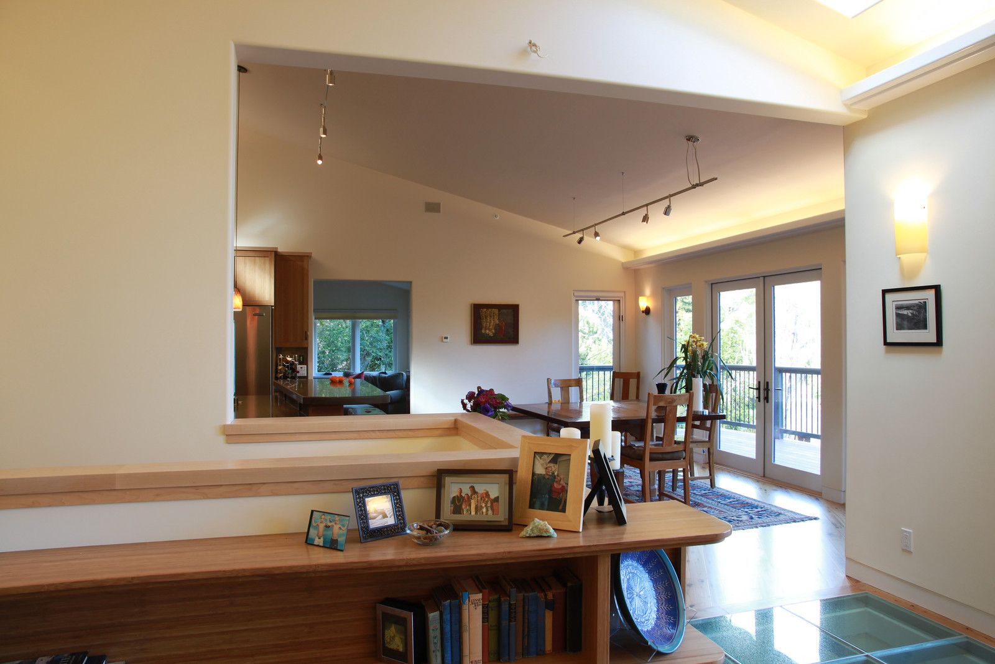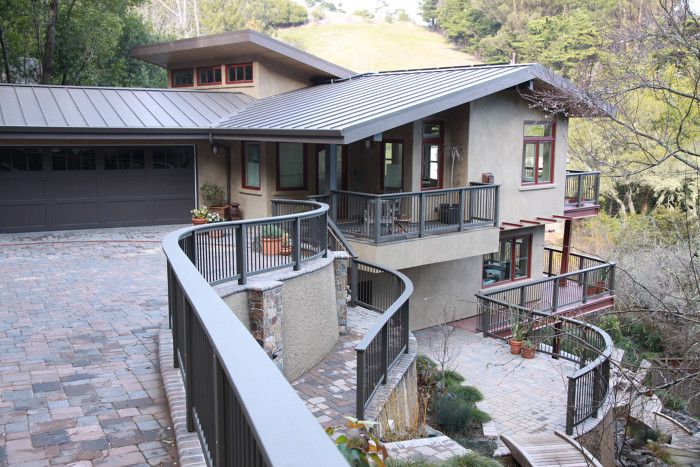
This project involved building a three-story, 3,200-square-foot residence on a 1/3-acre lot in Mill Valley, California (about 10 miles north of San Francisco). The property originally held a 1911-vintage cottage, which was in poor condition and was deconstructed and salvaged prior to construction of the new home. Primary goals for the project were to take advantage of a beautiful but challenging site, to use a variety of innovative building materials and methods, and to build a home that would offer a flexible space for various family configurations while minimizing energy and resource consumption. Allowing daylight into the home was also a priority, made more challenging by the fact that the structure is built into the sloping lot.
Taking advantage of the beautiful but steep site presented many design challenges. Providing an attached garage required cutting a driveway into the slope, and providing access to the outdoors made several retaining walls necessary. Curves were introduced into the design by these retaining walls and the patios behind them, and this theme impacted several other areas of the design, including the decks on the upper and middle levels, the interior stair between the upper and middle floors, and even the front door. Daylight is carried to the lower floors through several glass floor panels and glass-block windows in interior walls.
The site slope also proved challenging during construction, and most of the first year of work was spent doing site work, drilling piers, and pouring retaining walls and perimeter foundations. Construction moved more quickly once we had a foundation to stand on. Various construction methods were used – the lower floor and one side of the middle floor are ICFs, while the remainder of the building uses conventional framing. The roof uses SIPs. Cellulose insulation and careful air-sealing resulted in a tight envelope. Several blower-door tests were performed during construction, with a final result of 2.39 ACH50. A 5.5 KW photovoltaic system provides more electricity than the current occupants consume, and solar-thermal collectors reduce the energy consumed by the radiant heating and domestic hot water systems.
Environmentally-sensitive choices were made for finishes as well – Standing-seam steel roofing, lime plaster exterior walls, composite decking, cork and cypress flooring, and bamboo cabinetry.
