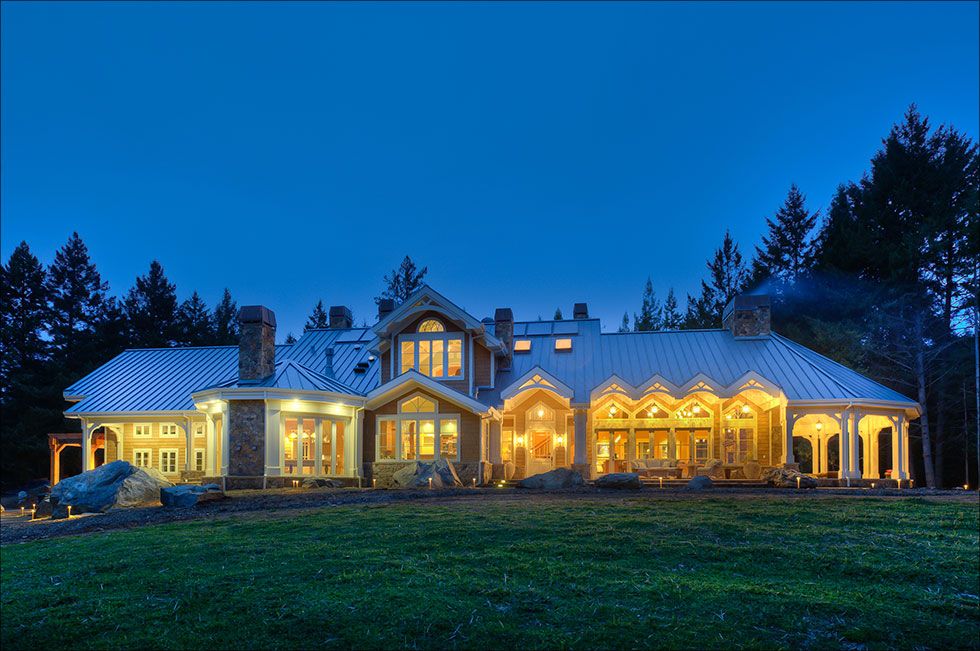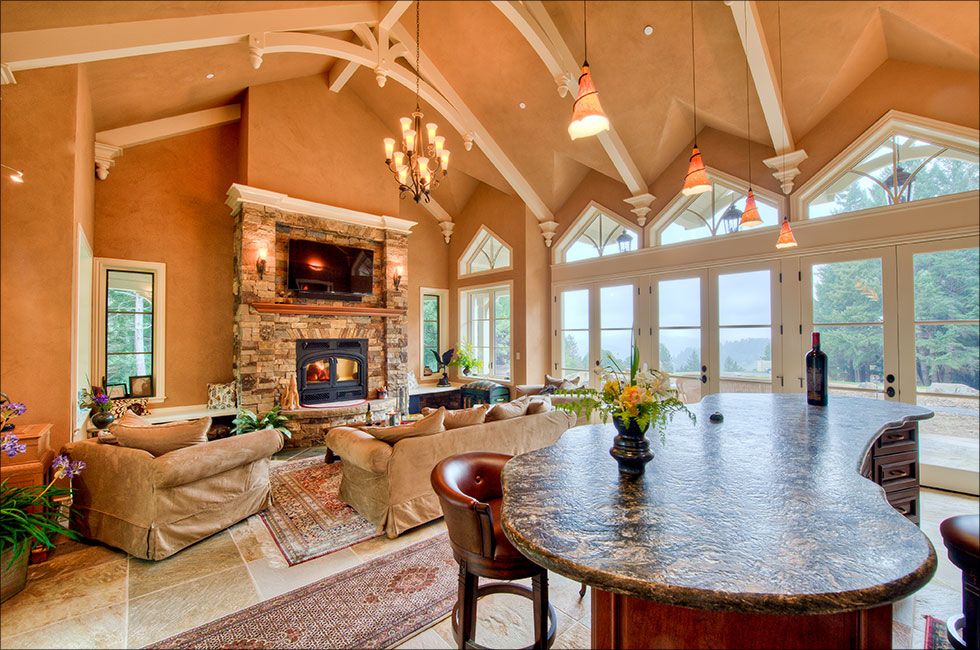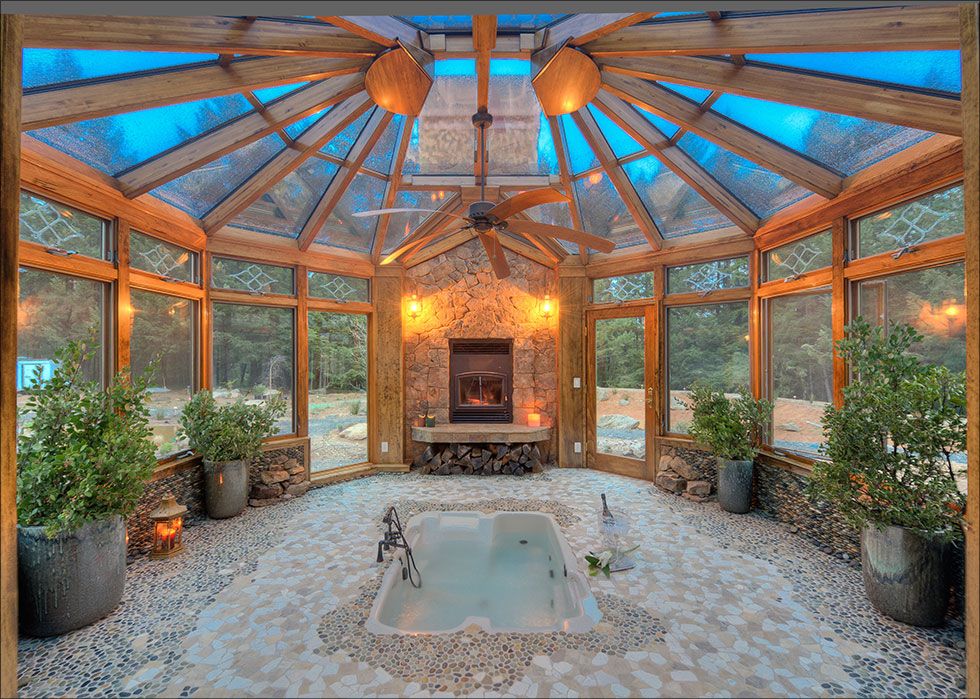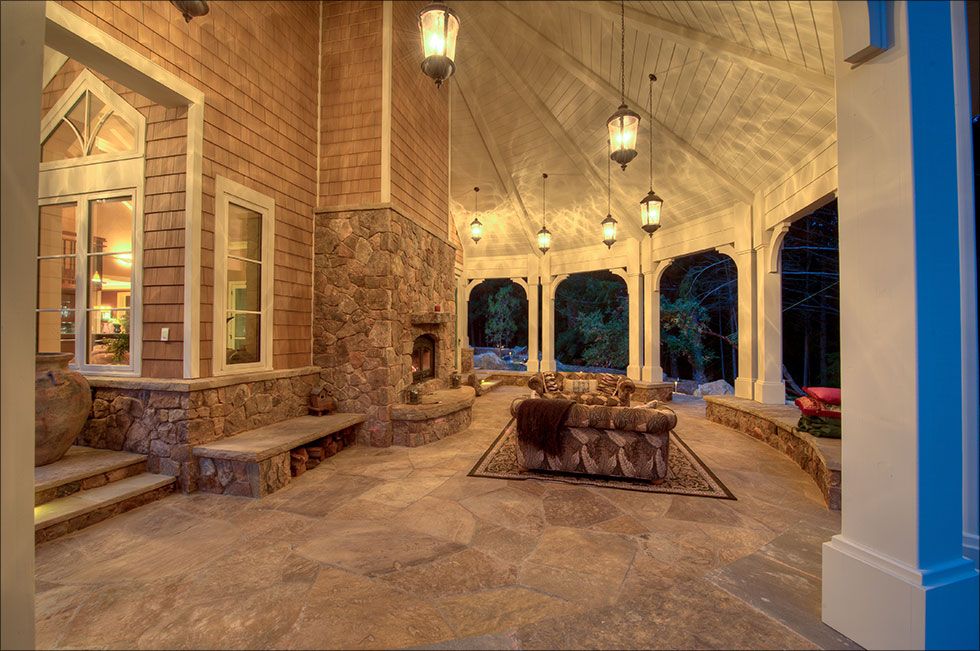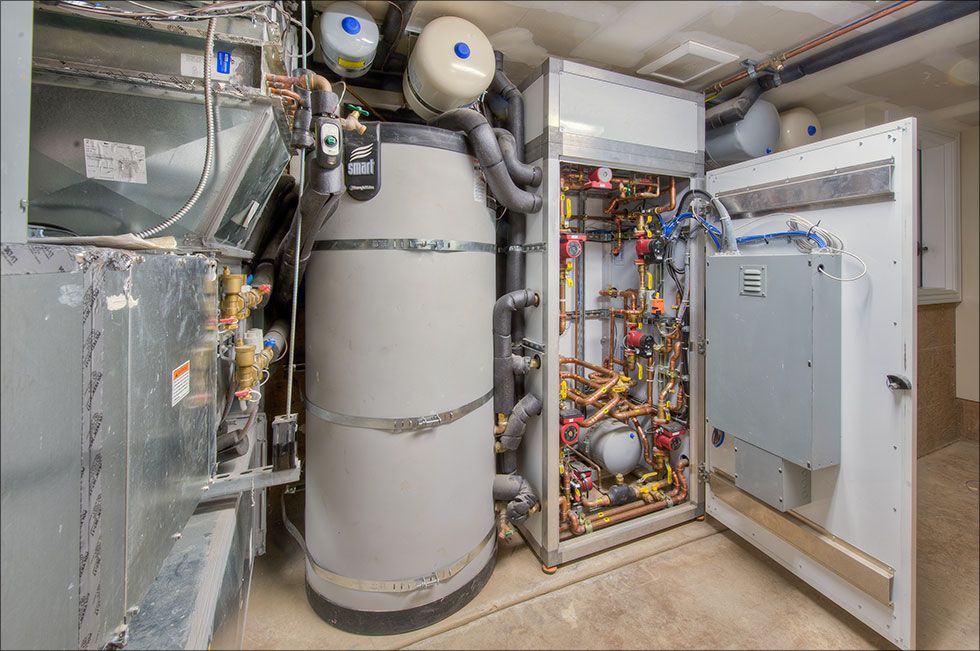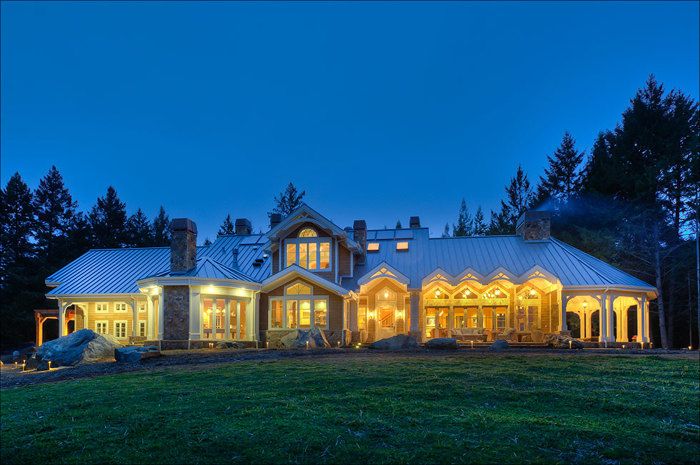
Owner fell in love with a 775 acre, hilltop site for her hunting lodge style dream house. The views are expansive and exquisite, but the site is remote and subject to frequent storms resulting in an average of 100 inches of rain per year.
Owner’s goals for her house:
1. Be green and net zero energy as close as possible, yet also be very spacious, light and airy.
2. Tie the house to the land, intimate connection with the environment, while treading as lightly as possible.
3. Strong connection between the interior and exterior spaces; be able to enjoy the outdoors while staying protected from the weather.
Project challenges
· Remote site subject to frequent storms and extended power outages. This house would be the last in the area to have power restored; having independent power was a necessity.
· House is big, but owner had certain aesthetic requirements that tend to conflict with building green and sustainably. She wanted seven fireplaces, but wood burning restrictions required the use of propane to fuel several of them and made achieving net zero energy difficult.
· High level of complexity with tight tolerances and tricky dimensions involving many subcontractors and consultants.
· Combined remote control of the heating, cooling, lighting and power systems was highly complex and novel involving many subcontractors and consultants.
Project Solutions
1. Other than three of the propane-fueled fireplaces and kitchen stove, the net zero energy goal has been met. All space and water heating and cooling systems are non-carbon fueled.
Green features:
o triple glazed windows,
o structurally insulated panels (SIP’s) provide R-60 roof and R-40 walls,
o net zero carbon energy heating system fueled by a pellet-fired boiler,
o passive air conditioning,
o solar electric and solar thermal,
o no VOC finishes or adhesives,
o building materials all sustainably harvested or high recycle content,
o Landscape permaculture with a pond for rain and grey water storage.
o With her iPad, the owner can turn on lights and heat remotely and monitor performance of the entire heating and ventilation system in the house.
· Spacious with a light and airy feel was achieved by high ceilings throughout, stone, wood columns, clay plaster walls with suede finishes, and many large windows and bi-fold glass doors.
· In order to achieve zero net energy because of the fireplaces and the remote site, we had to have a grid intertied photovoltaic system, but with a battery backup. In addition, there is a propane-fired generator. The mechanical system, controlled by the Climate Right System, is a combined hydronic system with hot water used to heat the house as well as domestic hot water. The energy source is a pellet-fired boiler assisted by solar thermal. All these systems had to be integrated and controlled together, done with the Climate Right System.
· Passive ventilation avoided use of refrigerated air conditioning. Passive cooling sensors allow outside air in the house and this also had to be controlled.
· The extensive interior and exterior lighting is all high efficacy LED lighting to meet green requirements. This, as well as any power usage, is controlled and monitored from the owner’s iPad with the Savant system.
· Integrating the controls for all these systems required careful coordination, great care and attention to precision and exceptional communication between the architect, builder, consultants and engineers.
2. To integrate the house with the surrounding environment, all aspects of the stonework were carefully thought through with the owner and deliberately placed – from native stone boulders moved into strategic spots to the stonework at the base of the exterior walls and on the fireplaces.
3. Interior/exterior transitions:
· The outside living spaces feature bi-fold doors that open up the house to nature.
· The unenclosed porches are open and broad enough to connect with the land and still provide ample shelter from the elements.
· The spa conservatory is all glass walls and roof, heated only by the fireplace and is directly connected to the house via a spiral staircase. It was designed and functions as an “outdoor” space that can be used year round. The owner wanted the space to be a get-away where she could be in the tub, with a fire roaring, in the pouring rain (the site gets 100 inches per year) and be as close as possible to the outside, day or night, without being out in the wind and rain.
Using our design/build process, everyone on the project was involved in intense collaboration from the outset. We were able to anticipate and understand the constraints of the project, avoid otherwise inevitable pitfalls, and build the house that uniquely reflects the owner’s personality and intentions. This process directly contributed to the success of the project.
