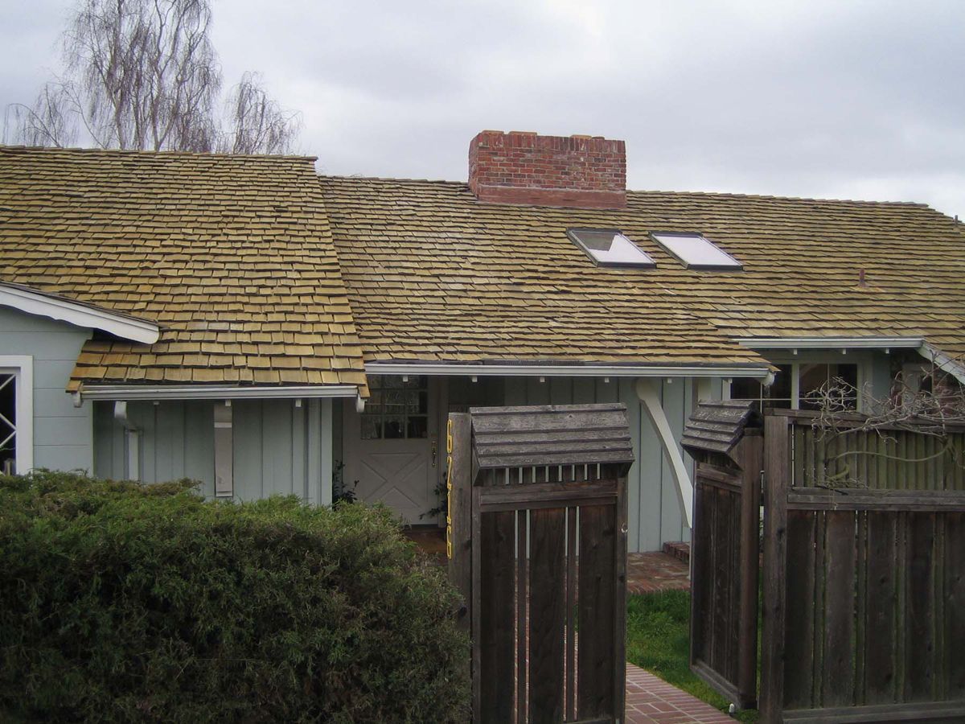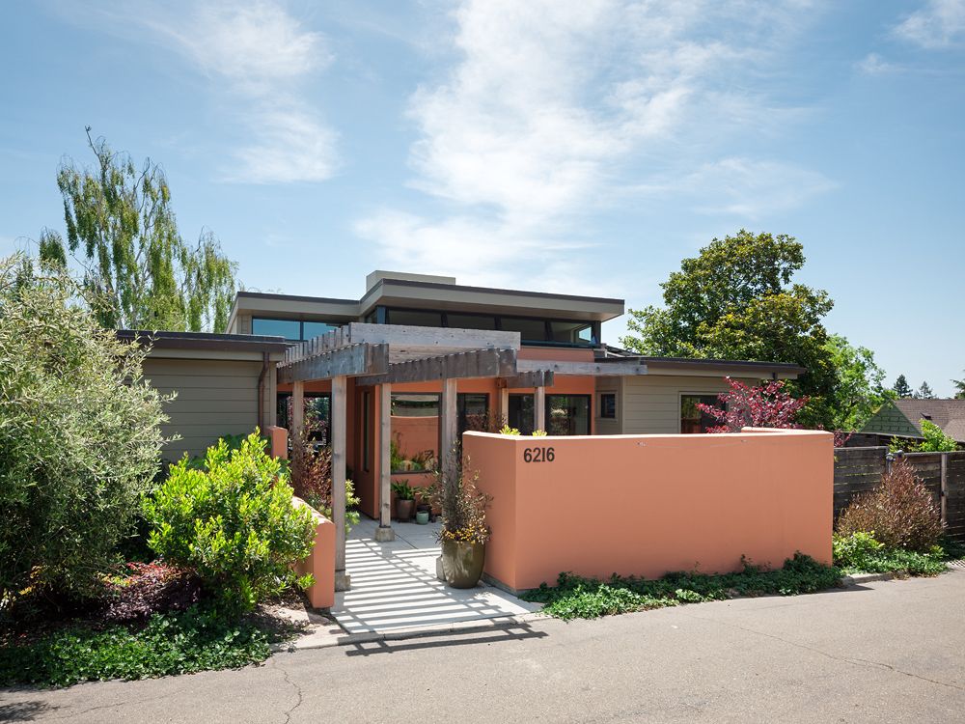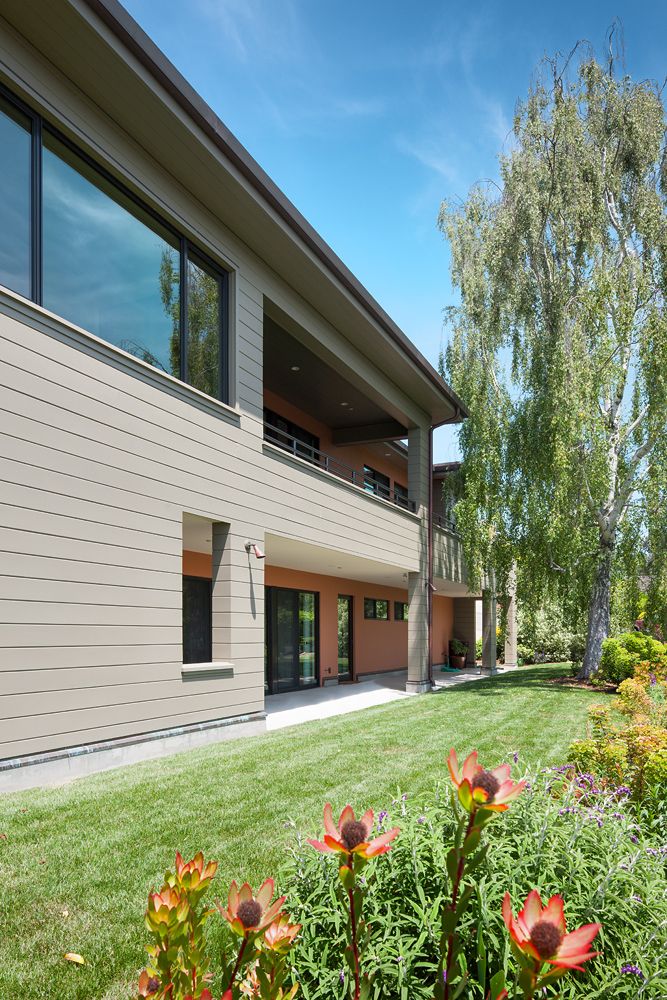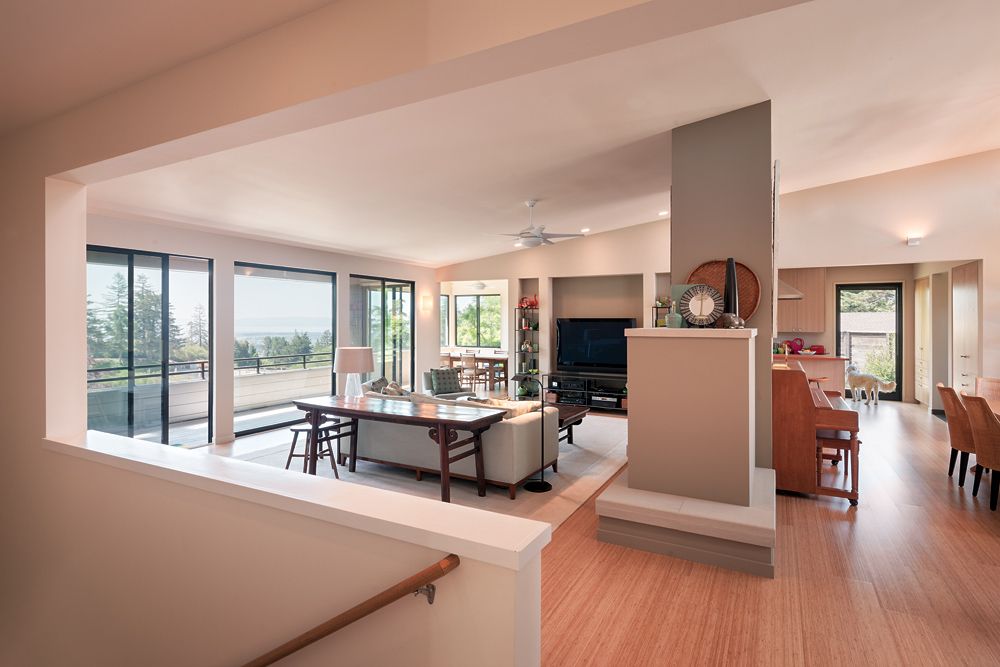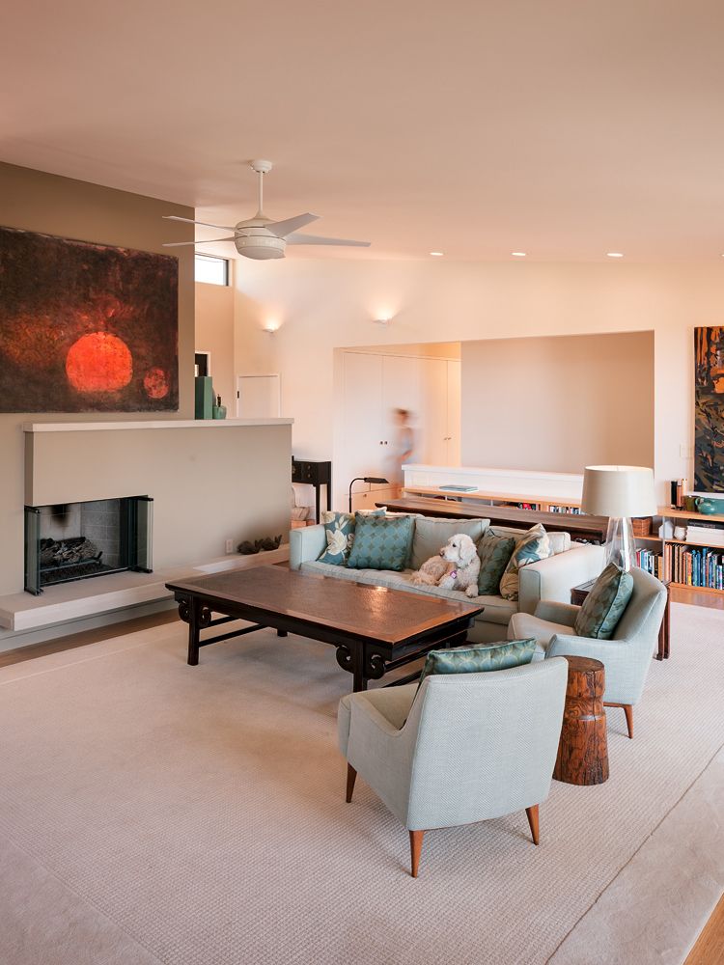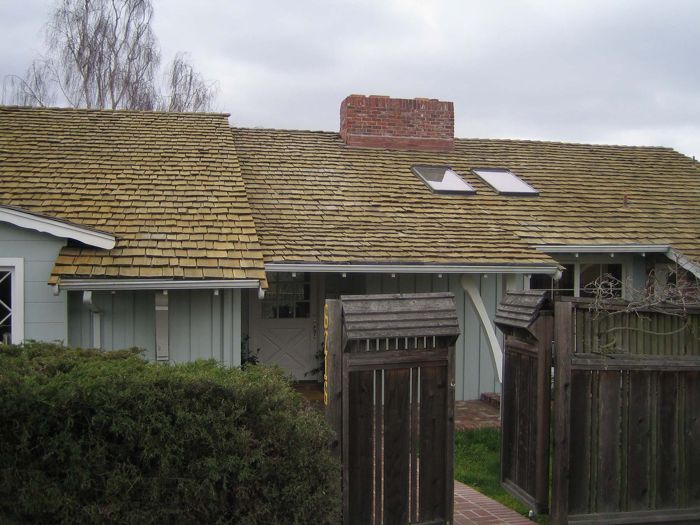
The original ranch style home on this property had broad overhanging eaves and dark rooms; it squatted low on its site, keeping out the light. The site itself had great potential – it sat up on a hill with good orientation to the sun and wondrous views of the San Francisco Bay beyond to the west. Inspired by Mid Century Modern homes in Los Angeles, the owner desired clean lines and forms, ample windows and open floor plans and, as an artist, wanted to let the light in. The remodel was an opportunity to create a house in both the “modern” and California “regional” style, afford views of the Bay, and bring light and space to the interior of the house.
Taking the remodel down to the foundation accomplished all these desires. Our design raised the roof and interior ceiling heights, and an innovative mix of a shed roof and a flat roof flooded the interior with natural light while shielding the space from more intense southern exposure. The interior floor plan was open, bringing together common areas and previously more isolated spaces, like the kitchen and breakfast nook. In keeping with the Mid century Modern style, larger openings to the exterior provided sweeping views of the Oakland Hills and the Bay beyond, and connected the living, dining, and kitchen areas to the deck and outdoor patios. The downstairs art studio and in-law unit similarly enjoy large openings to the back garden, allowing a blurring of the interior and the exterior.
