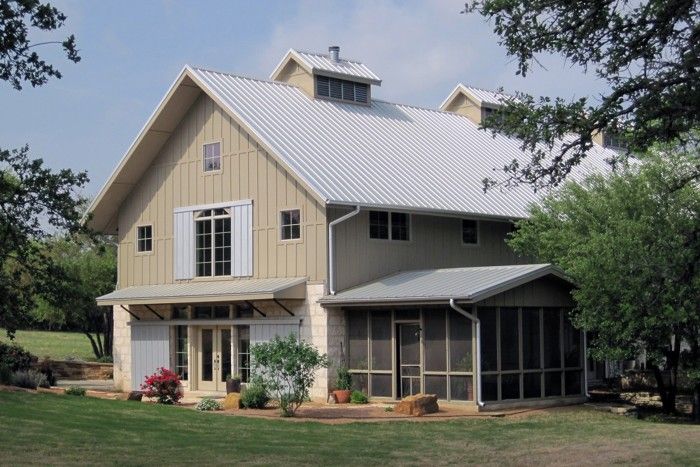
As pioneers of their generation, in 2006, a pair of “baby-boomers” decided to distill their ideas of a dream-home into the truest essence of Texas’ first settlers… though taking full advantage of modern technology and amenities. They saw, early on, that their generation needed to shift from show-off showplaces into down-home real places, tailored to their own comfort, both now and for years to come. They, before many of their fellow “baby-boomers,” decided to acknowledge and bravely face a future of fixed income with rising energy and healthcare costs – so that they could set their own rules and priorities before necessity chose for them.
Right-sized & Accessible Living Spaces:
After their children moved out, the owners realized that their extensive, multi-level, former “dream-home” was vast, empty, and no longer met their needs. They decided that they needed a place tailored for two, so they would no longer pay to air-condition empty rooms. They needed a home that was small and efficient for day-to-day activities. But they also needed expandable space to accommodate visiting extended families. They also needed a place to consolidate all of their worldly possessions (and those they are still storing for their now-grown children).
In constructing the BARN=HOUSE, the owners planned for their needs as an elderly couple. They wanted a home where daily activities take place on a single level; so unexpected injuries or ailments will have little effect on their quality of life. Though they don’t need it now, their main living spaces were sized for convenient conversion for full ADA standards should the need arise.
The BARN=HOUSE is organized down-to-up and front-to-back. The Downstairs facilitates all daily activities, no matter the owners’ age or health. The front space is organized, around a central hearth, into the Living, Dining and Kitchen areas. The middle section of the house is the Master Suite, opening to the north and south patios and in close proximity to the Gallery. The Garage is connected to the main living spaces through a wide Gallery that accommodates utility functions like laundry, paying bills, projects, etc. The Upstairs serves as guest quarters and storage areas. The Loft area is adjacent to a Bathroom and two Guest Rooms with a Multi-use room at the end of the hall, currently used as Conditioned Storage but available for activities and additional lodging. Conditioned Storage room opens into the Unconditioned Storage room that can be accessed from stairs up from the Garage, or exterior barn doors to lower large objects onto a truck below.
Energy Efficiency:
With their retirements on the horizon, the owners brainstormed ways to have fun and also reduce unnecessary expenditures. In the hot Texas summers, their former “dream-home” required two constantly-running HVAC systems to cool the separated sleeping and living wings of the house. They embraced the idea of living in a BARN=HOUSE for its charm, utility, and natural efficiency.
Emulating the passive cooling strategy of a barn, the utility areas (the garage + storage room above) on the west end of the BARN=HOUSE, require no mechanical air-conditioning and rely solely on the natural movement of hot air up and out the ventilation stack on the roof. These ventilated air spaces act as “air insulation” for the air-conditioned rooms in the rest of the house.
Within the air-conditioned spaces, the centrally-located Master Suite is the most important room to maintain at a particular temperature for sleeping comfort. The other living spaces can tolerate more temperature variation and act also as passive insulation for the Master Suite. This unique organization reduces overall heating and cooling by protecting and focusing on the most important spaces first. Separate upstairs and downstairs systems allow the BARN=HOUSE to be cooled efficiently by a single, downstairs air-conditioning unit for most of the year. The upstairs unit is used mainly when hosting visitors.
Energy Independence:
Making use of “run-of-the-mill” air-conditioning, insulation, windows, and doors, the BARN=HOUSE is naturally efficient. However, the ultimate goal is eventual energy independence – with improved and more affordable future technology. The expansive south-facing roof is oriented for solar panels that could easily power this house as well as other nearby homes. The large metal roof area is also planned to serve as a rainwater-collection surface for future cisterns. Wastewater is already treated on-site.
Maintenance & Security:
The BARN=HOUSE, was constructed to require minimal maintenance. Durable exterior materials such as native limestone blocks and manufactured hardi panel siding withstand weather, insects, and the intense Texas sun. A standing-seam metal roof has almost no perforations and lasts much longer than standard roofing systems.
Sliding metal barn doors constructed from the same standing-seam metal can secure large expanses of glass when the owners are away from home travelling to visit their far-flung children or during a severe Texas storm. But, these accessory doors are mainly used to shield interior spaces from intense sun and at night to keep dogs from pawing at the doors to come inside.
Connection to Nature:
Scientific studies have found that access to the outdoors aids in healing and health in the elderly. All of the major living spaces in this home open directly to the outdoors. The Master Suite opens to both the north and south, providing convenient access to the healing powers of nature in the warm winter sun or the cool summer shade.
The most prominent feature of the BARN=HOUSE is its inherent connection to the land. In their previous home, the owners found themselves in an ever-crowding neighborhood. They now find peace and healing in a pastoral setting with a home that facilitates their connection with nature. Framed views through doors and windows around the house draw inhabitants outdoors to explore.
Additional Information:
www.Meridiem.org/Barn_House
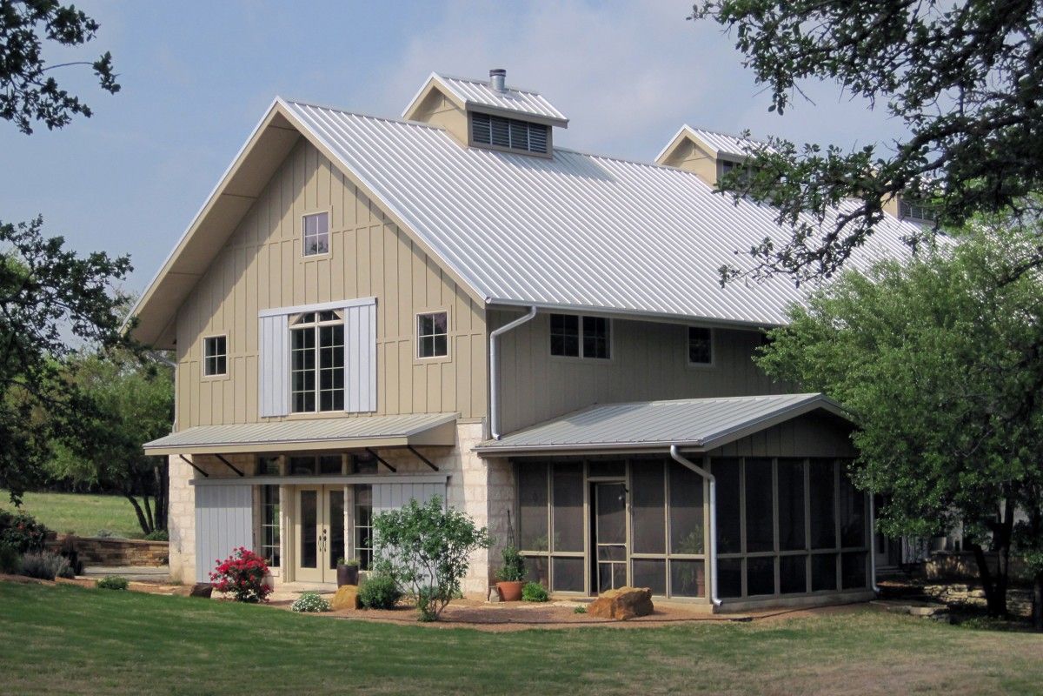
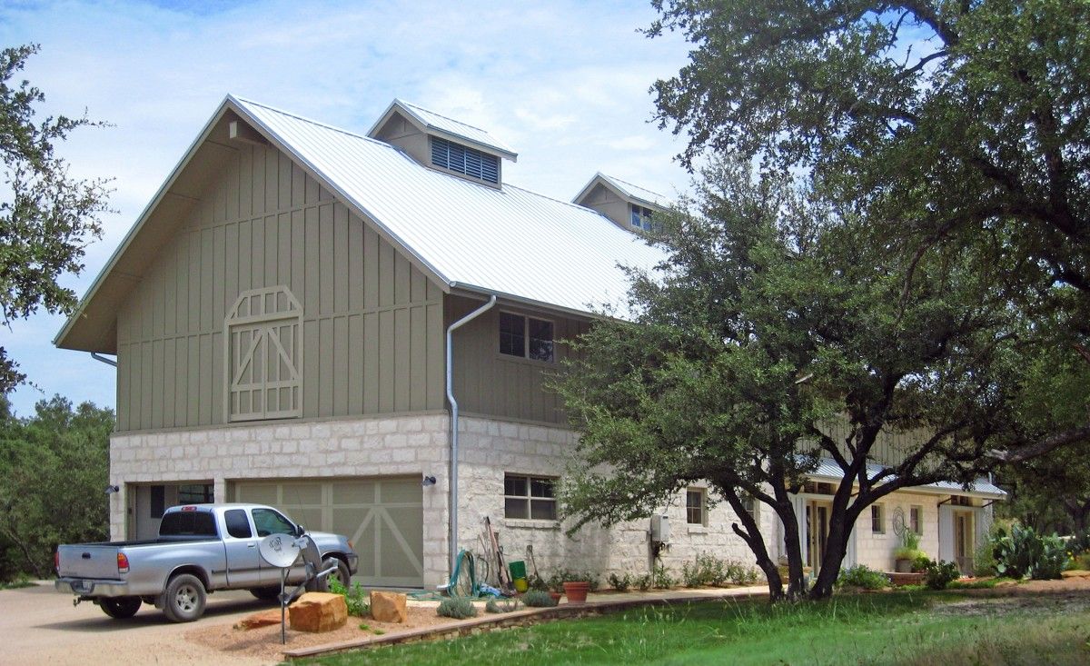
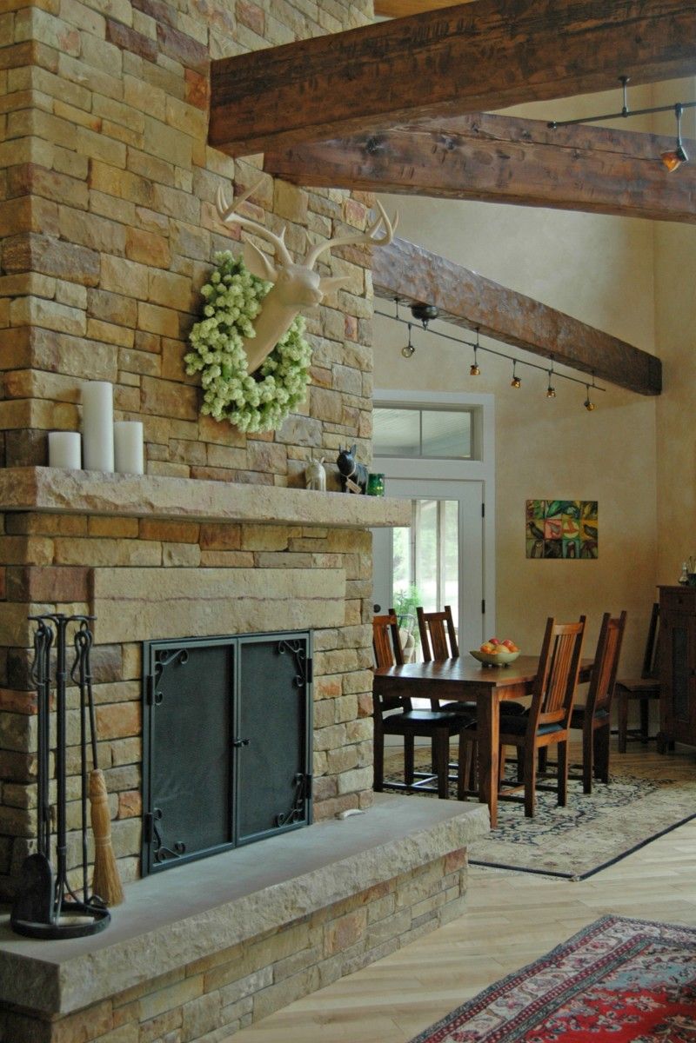
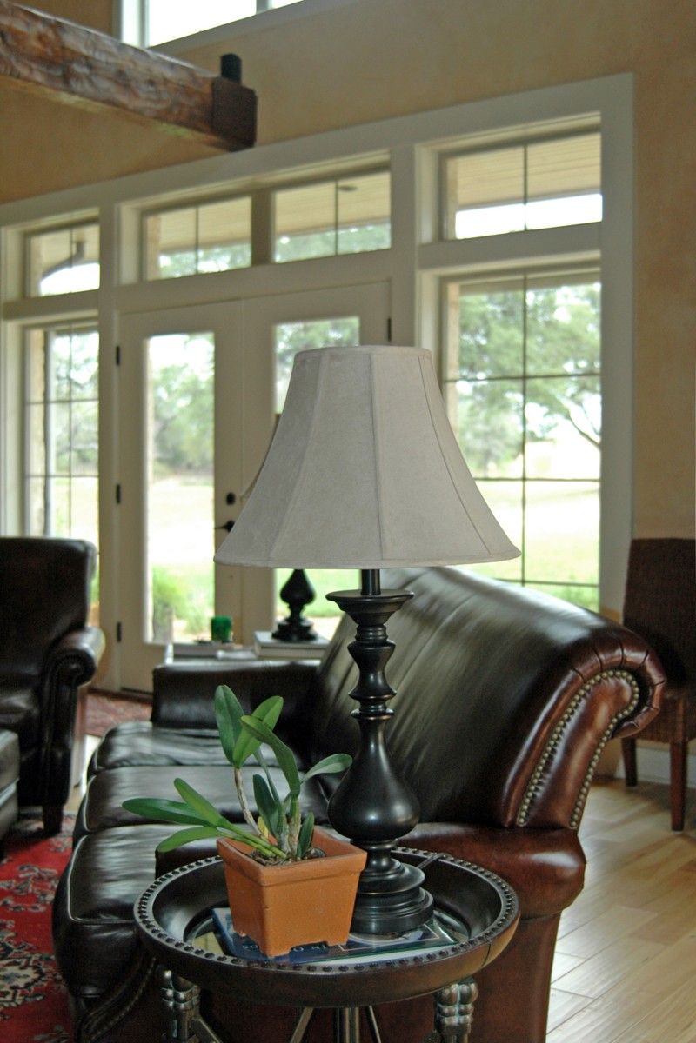
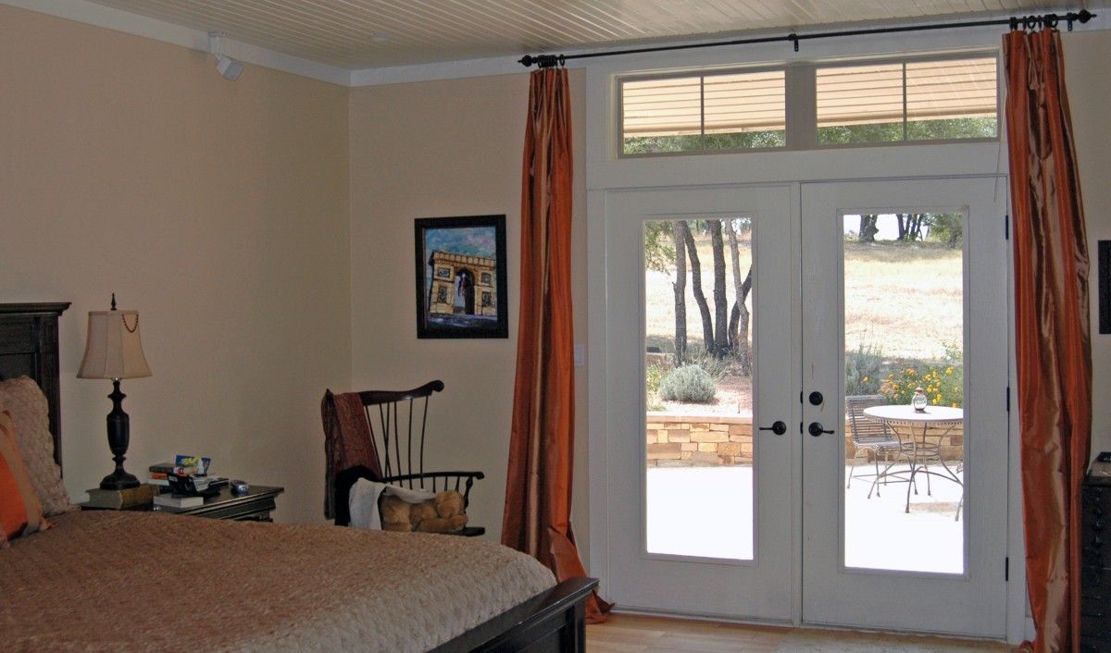
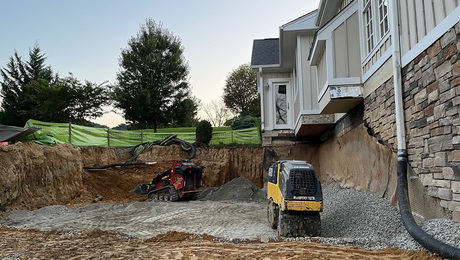





















View Comments
nice one
really nice
well done
This is much better now
Thanks for sharing
This is wonderful
A perfect place to live...
Perfect outdoor location.
Great one
Beauty
Wow! This white house craftsmanship just mind blowing .
I appreciate With your work.
I appreciate your work
I am inspired. Thanks for share this post.
Incredible work
Wow ! What a Great Craftsmanship.