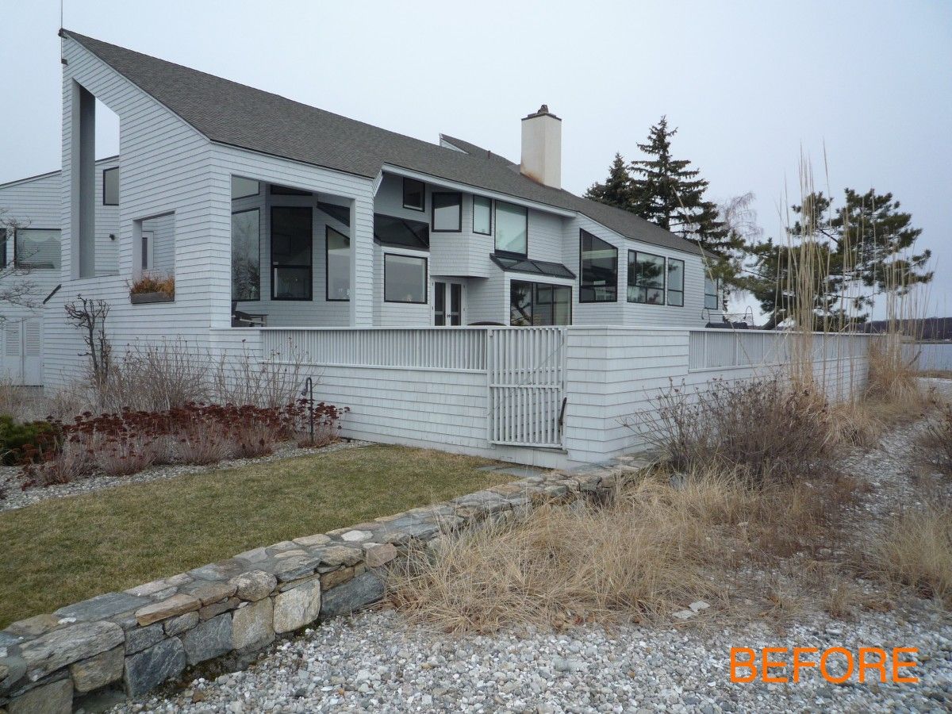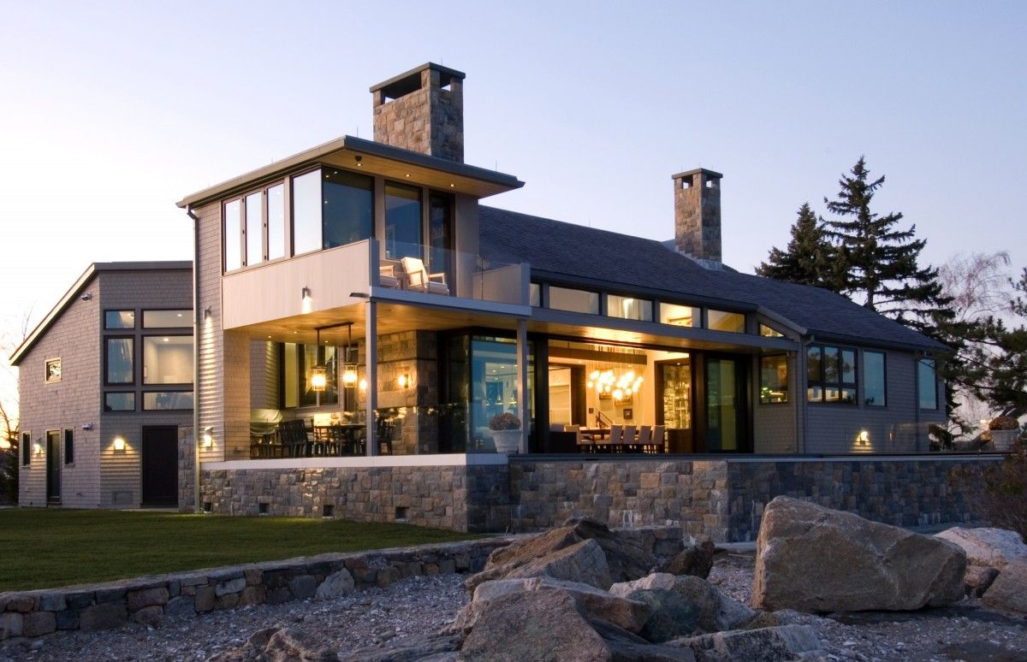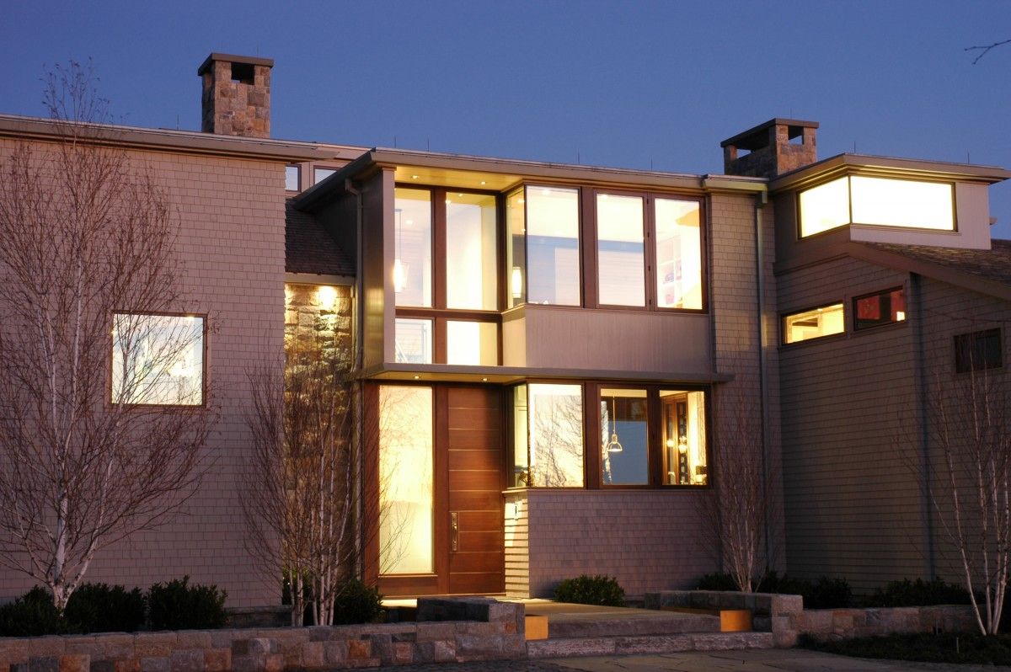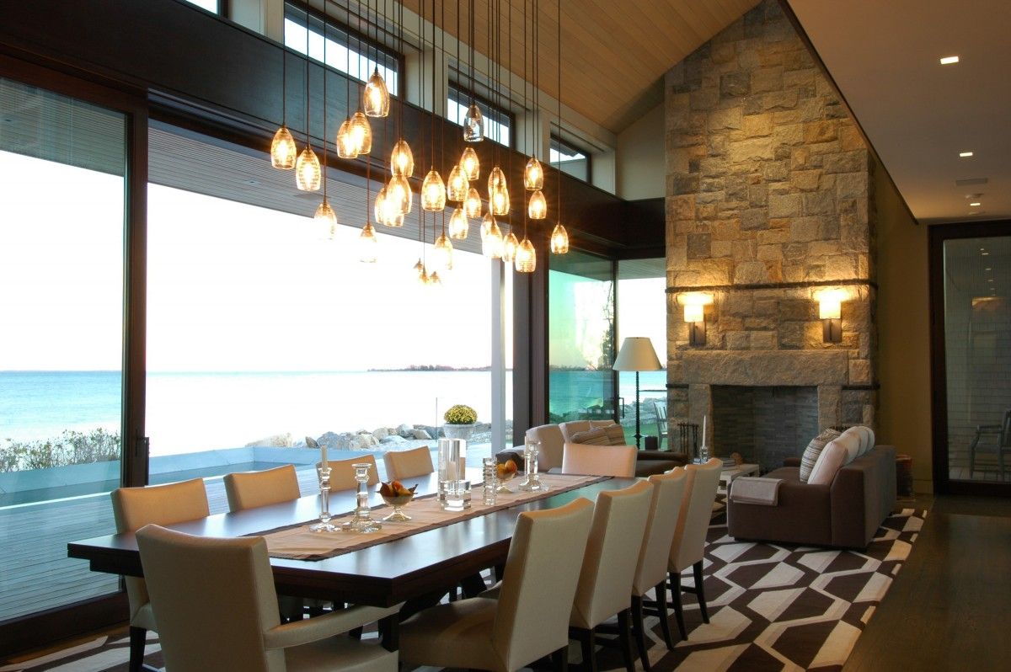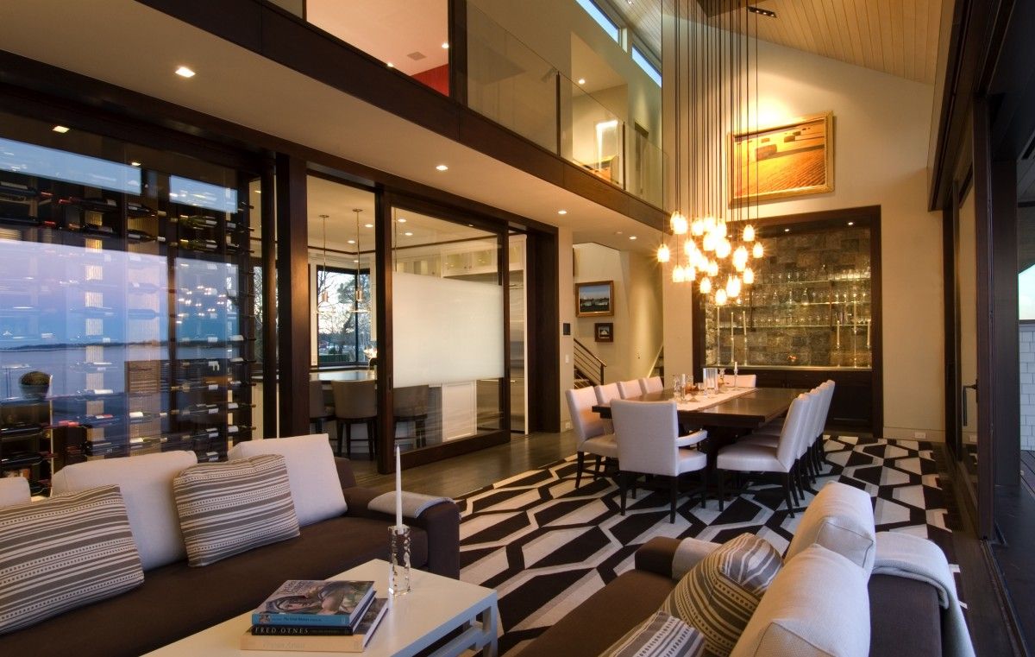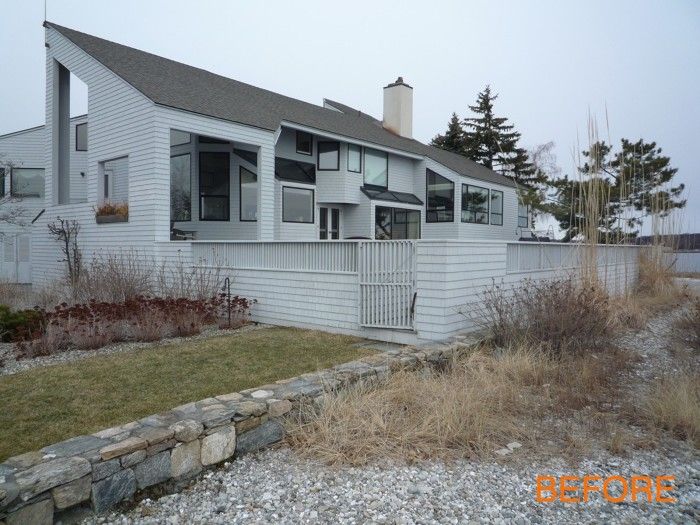
Waterfront Retreat
Before:
The original 1970’s waterfront house and its accompanying guesthouse was primarily a summer getaway for the owners who lived in New York City. The desire to use it as a permanent residence where they could formally entertain with friends and business associates, but still have their children and grandchildren enjoy visits is what led them to renovate. The existing dated house was inefficient in both it’s layout and energy usage. The formal rooms couldn’t fit the whole family during holidays. Multiple floor levels and oddly jogged walls added to the problem. The porch, deck and pool were a series of confined zones on different levels.
Redesign:
We created a grand entertaining area at the central heart of the home where the expanded kitchen, dining room and sitting room flow together under a soaring ceiling that captures light from clerestory windows along the East and West. Three ten foot high sliding doors create a large opening to the single level deck with dining porch and provide views to the water beyond. To make the opening screen free an air curtain blocks unwanted insects and produces a man made breeze on still days.
The corner vanishing edge pool was color matched and designed to create a railing less, unobstructed view across the pool’s surface and out to the sound. The Ipe decking, glass railings and sea breezes evoke the deck of a ship. Night lighting of the pool and house helps reinforce the upscale design.
The master suite was situated on a lower level for easier access and to provide privacy from the grand children’s 2nd floor bunkroom and game room. A second floor “lookout” study was built complete with wrap around windows and an exterior balcony.
While no expense was spared for the materials used on the project the overall theme was responsible luxury. Select grades of mahogany, Ipe decking, bronze stair railings and detailing, custom rugs, art glass interior doors and panels, beautiful stone and tile combine to set a tone of true luxury. Renovating the existing structure meant salvaging what otherwise would have been torn down. All additional space was gained by expanding outwards under the existing zoning footprint.
The entire home was insulated with closed cell spray foam insulation and incorporates a ground loop geothermal system. This system serves the HVAC, domestic hot water and pool heating and utilizes a recovery fresh air exchanger for air changes. Energy seal Windows with 98% UV lamination to block solar heat gain were used throughout. Diligent construction detailing and execution was paramount resulting in a home that is the embodiment of responsibly luxury.
