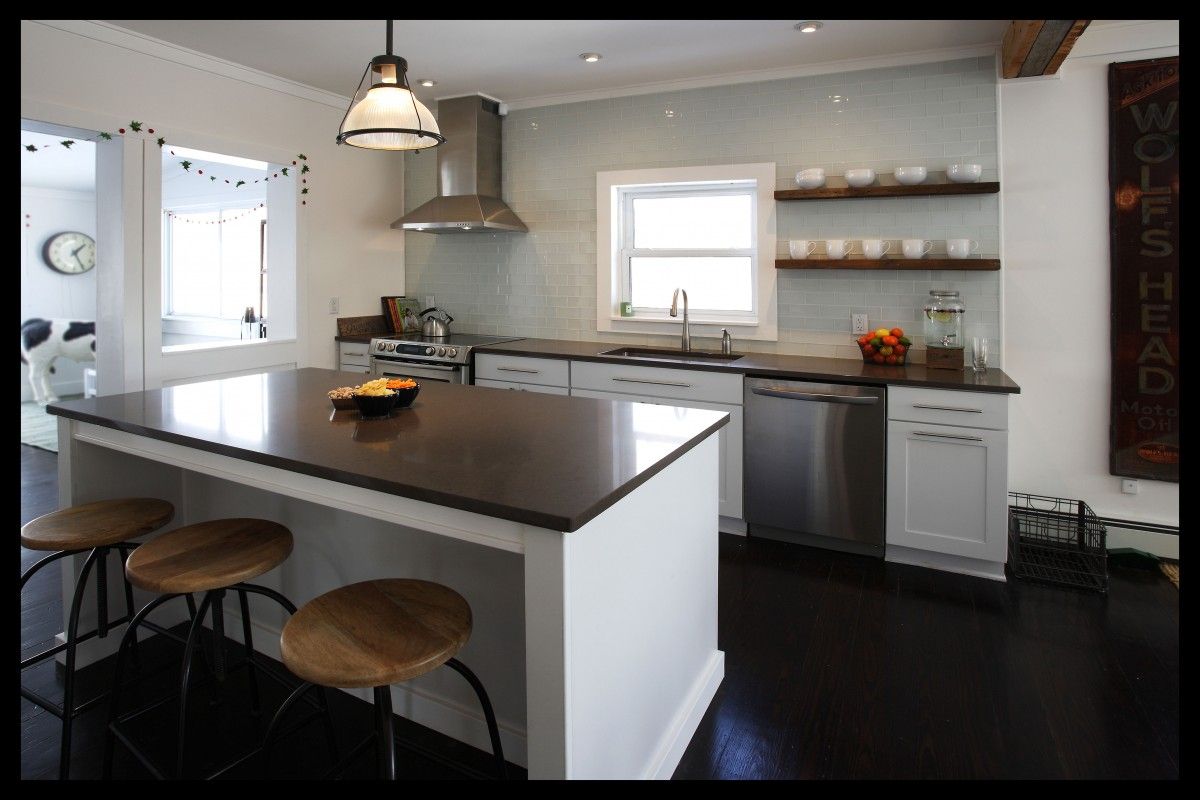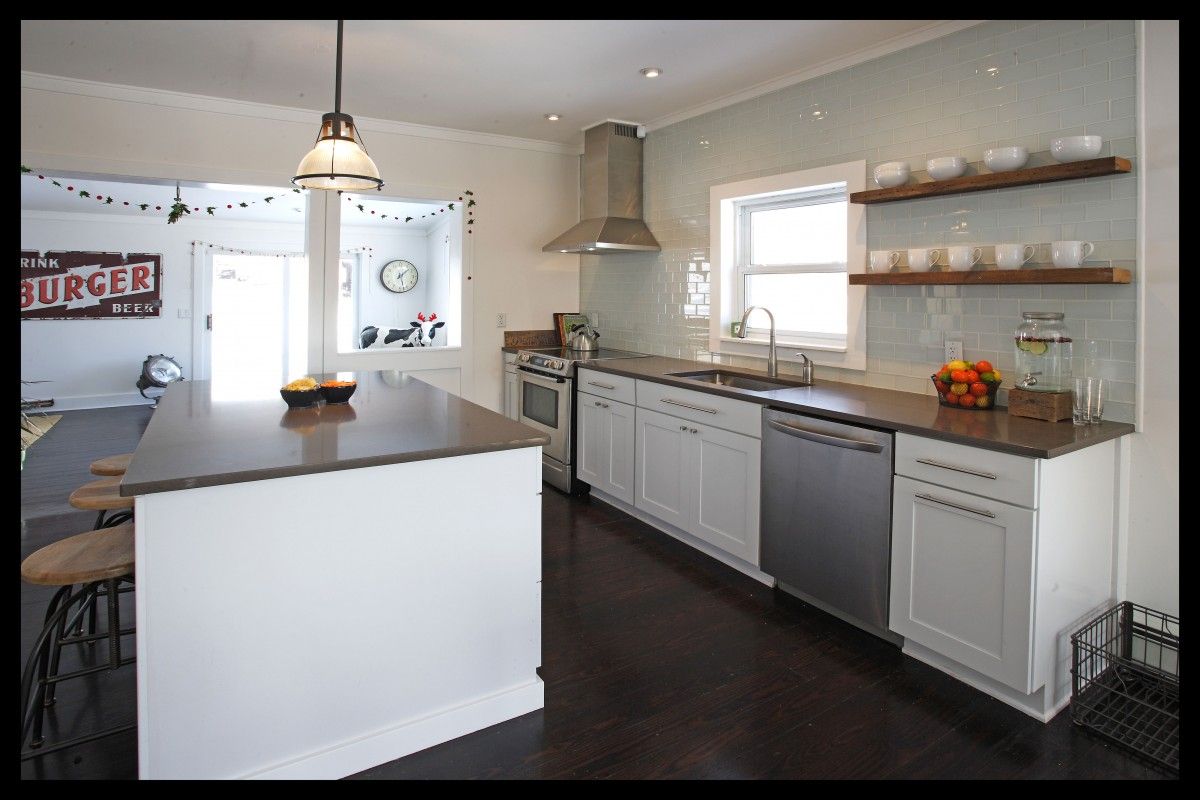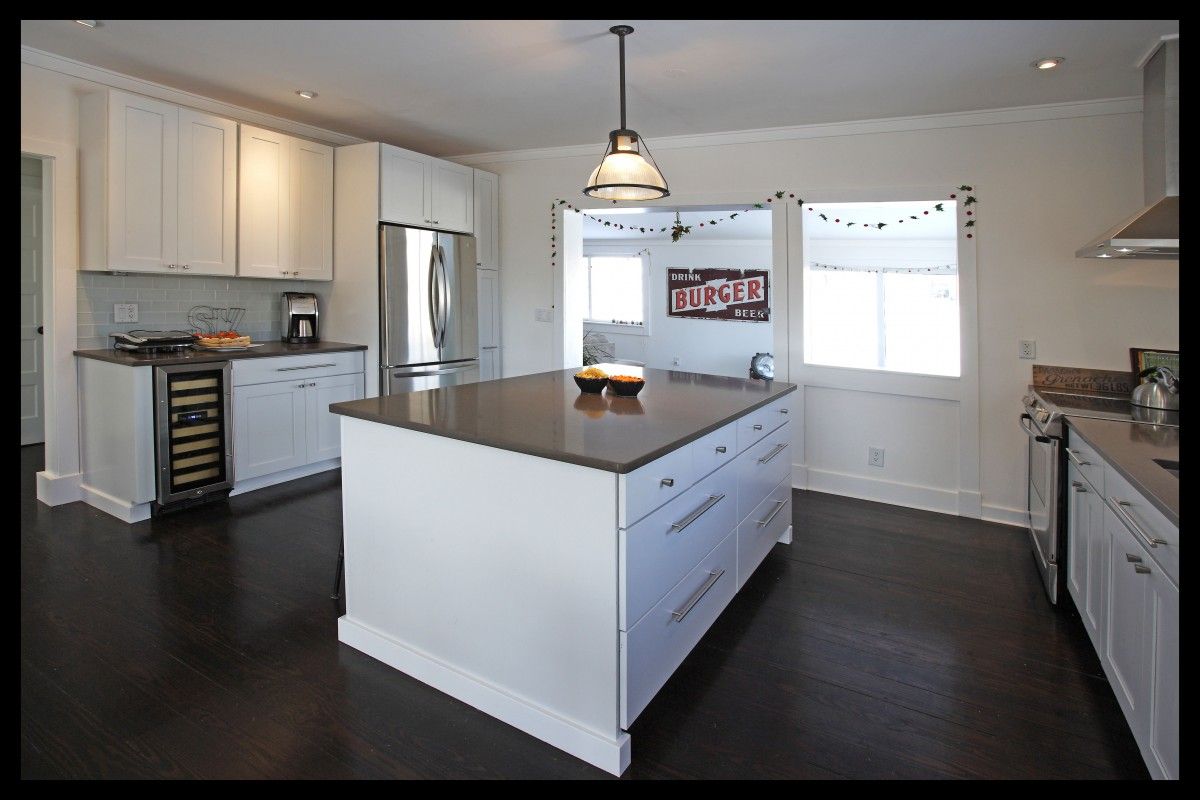
The first job we tackled when we bought our run down Catskills farmhouse was to tear out the outdated, delapidated and clearly unhygenic kitchen. As we planned to frequently host guests at the house, we wanted to redesign the layout and divide the new kitchen into two functions – a food prep ‘working’ half, and a seating and entertaining half, where you can access snacks, drinks, glasses, etc. without interfering with the food prep.
We had to gut all original finishes and plumbing, leaving only the original hardwood floors. One of the bigger challenges was to level and true the cabinets and counters, as there was not a single level wall or floor in the house. It took about six months of endless weekends to finish the project, but it has been such a worthwhile investment in the house. The island has become the center of all activity, and the flow around the kitchen has worked out just as planned.






















