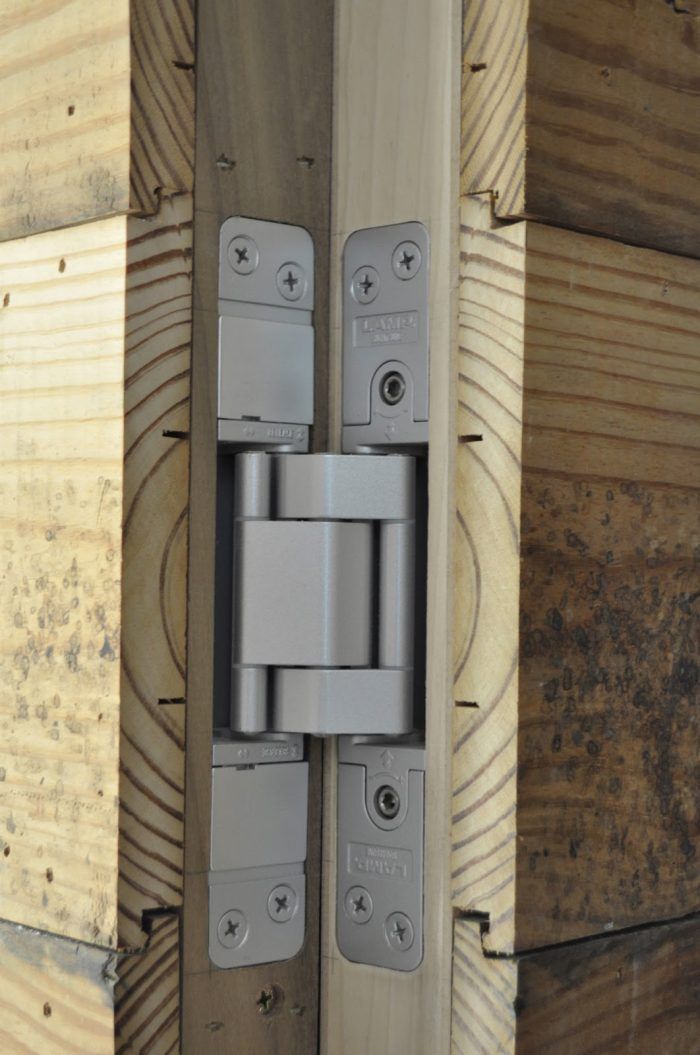
One of the most popular videos I’ve ever posted is the one on hidden doors that I made several years ago. It’s now logged hundreds of thousands of views.
I love doing these hidden doors, partly because the Sugatsune hardware I’m using is so sweet. Below are a few photos of some recent projects I’ve done with hidden doors. The first is a powder room tucked under the stairs in a 1940s house we remodeled with Hugh Jefferson Randolph Architects.
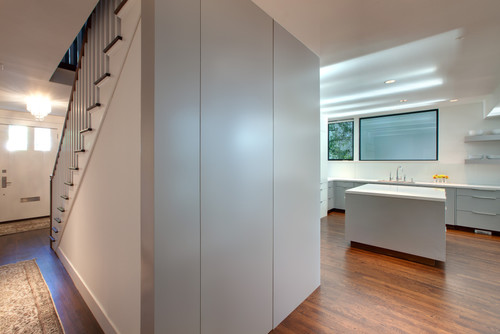
The doors that open outward incorporate hardware that my colleague Eric Rauser found. He tracked down this industrial touch latch hardware from Saint Louis Designs in Austin that makes hardware for the cabins of Lear jets. The cheap ones you find in most cabinet hardware catalogs don’t have enough muscle to throw a heavy door outward. This one produces 12 lb. of force, enough to push out a heavy, solid door.
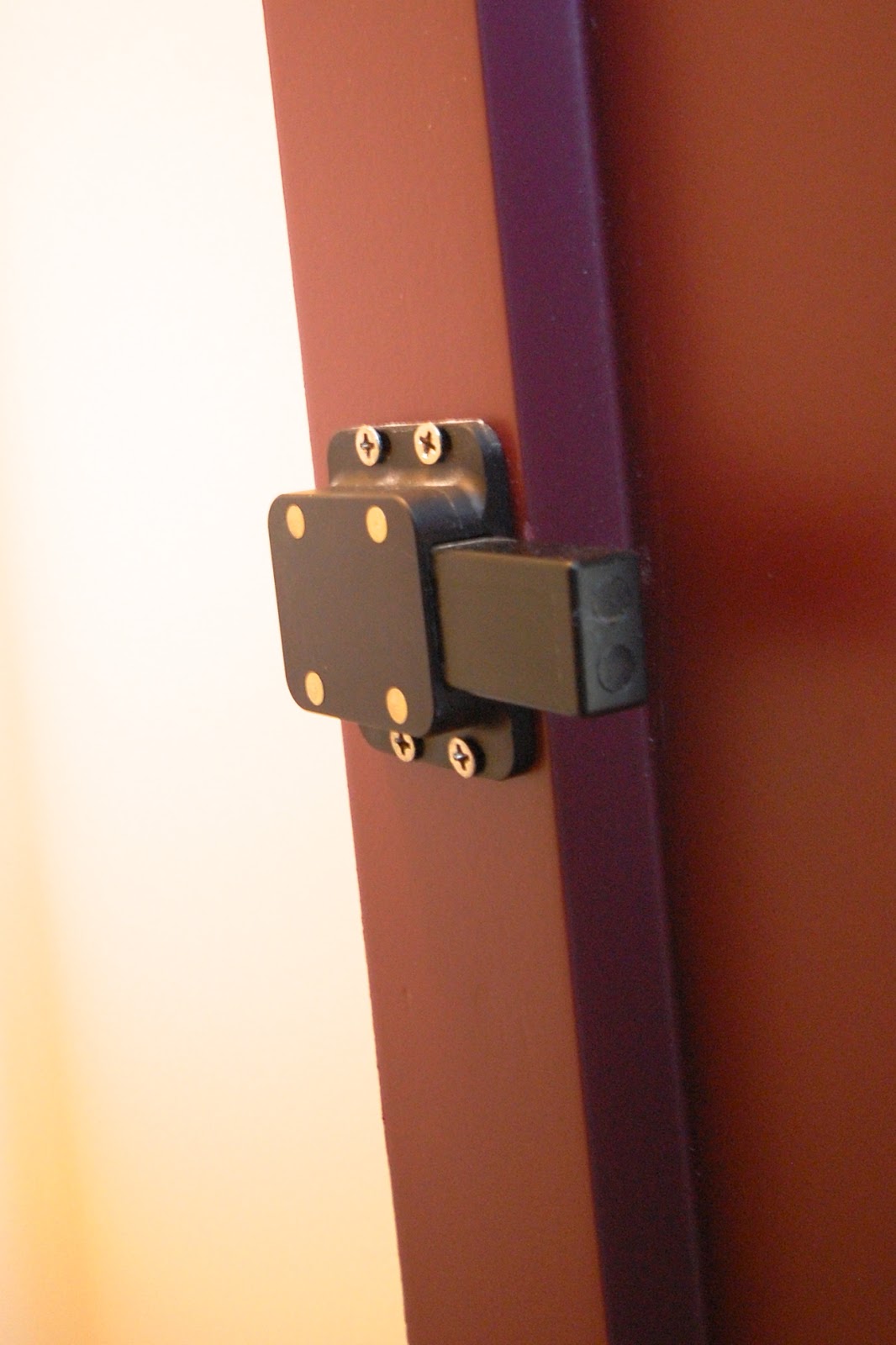
Below is a 1935 house where we reused the shiplap sheathing for interior paneling. We hid the door to a hall bathroom behind horizontal shiplap. Hugh Jefferson Randolph was the Architect on this one, too.
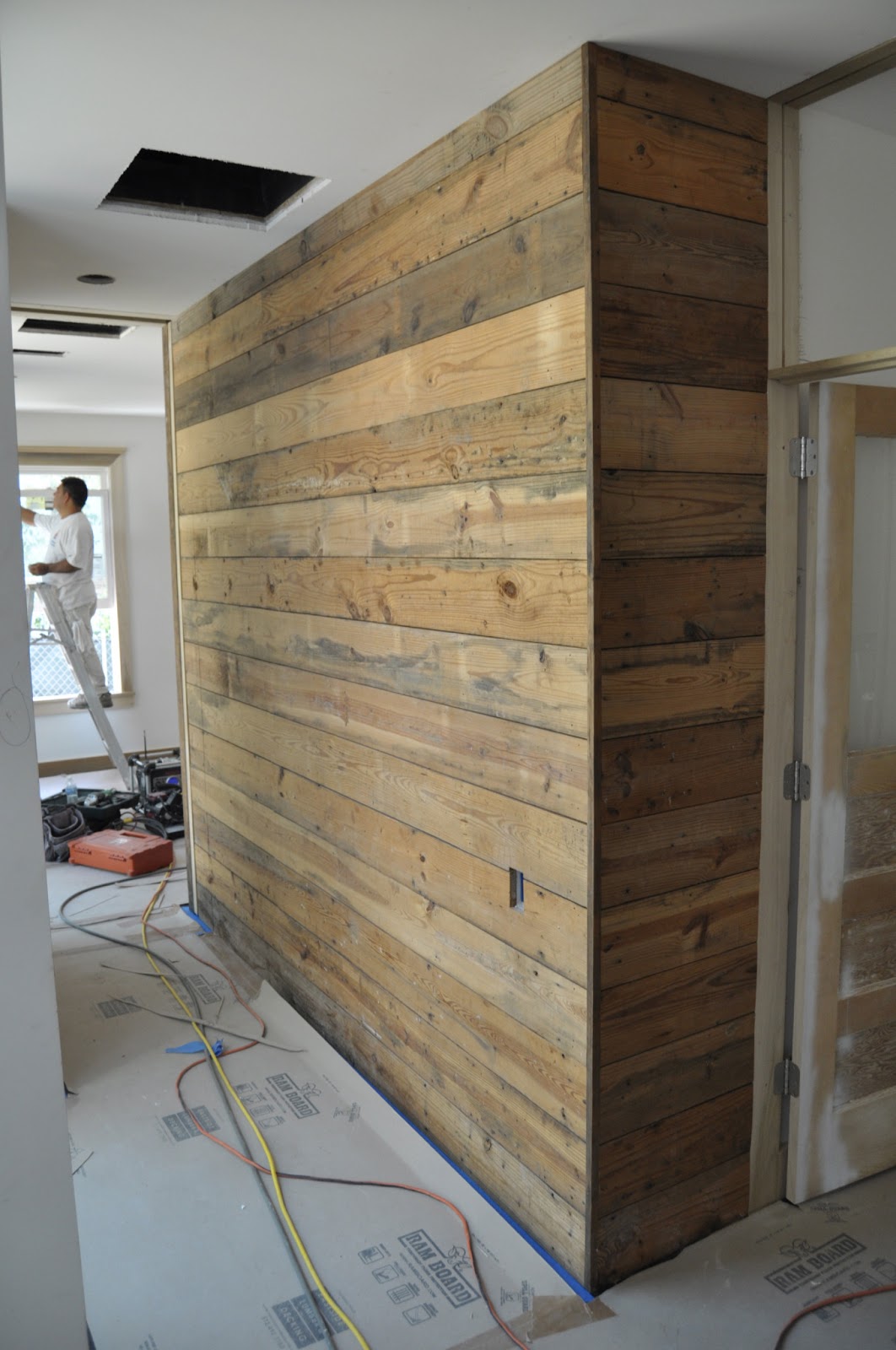
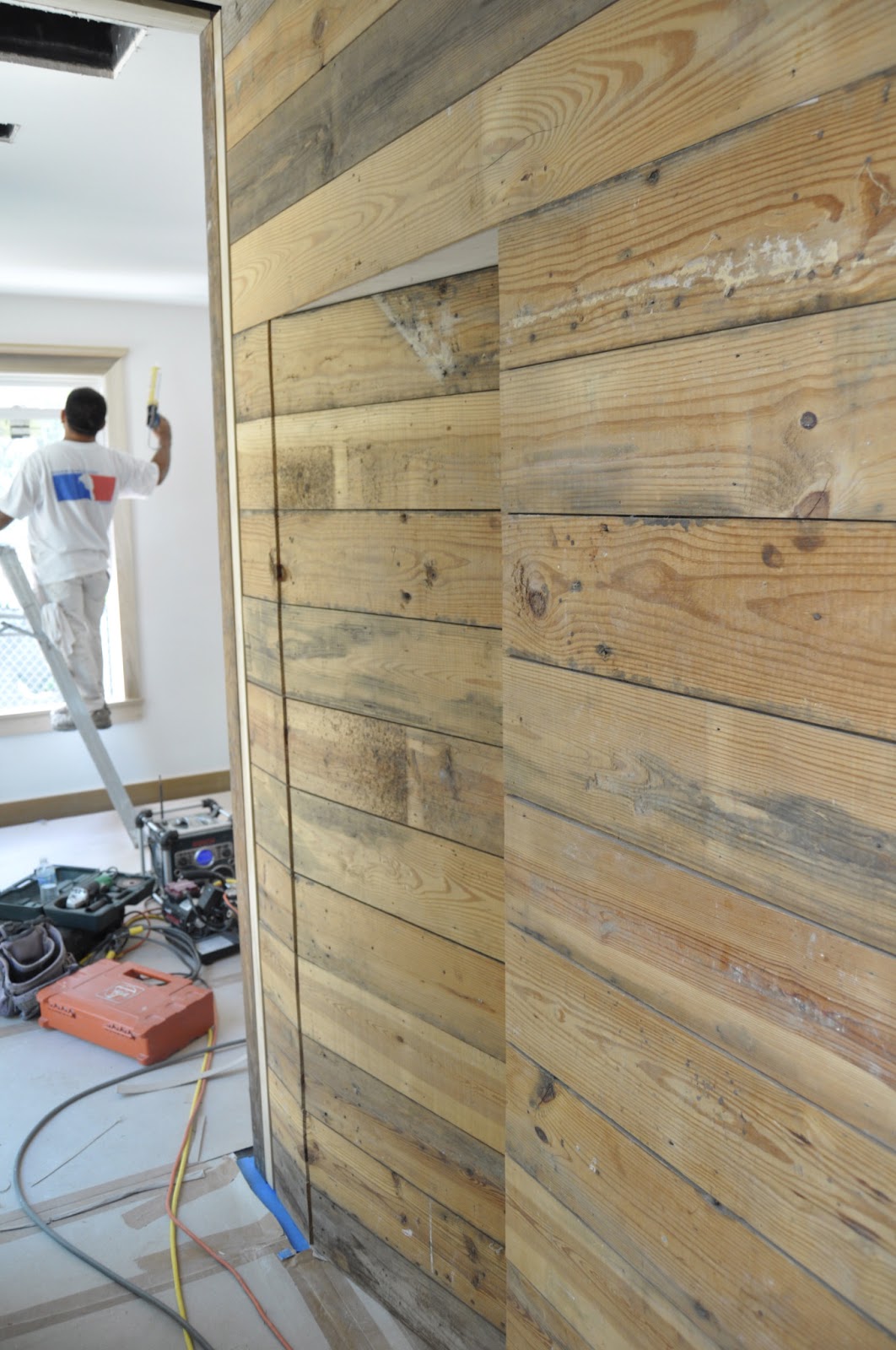
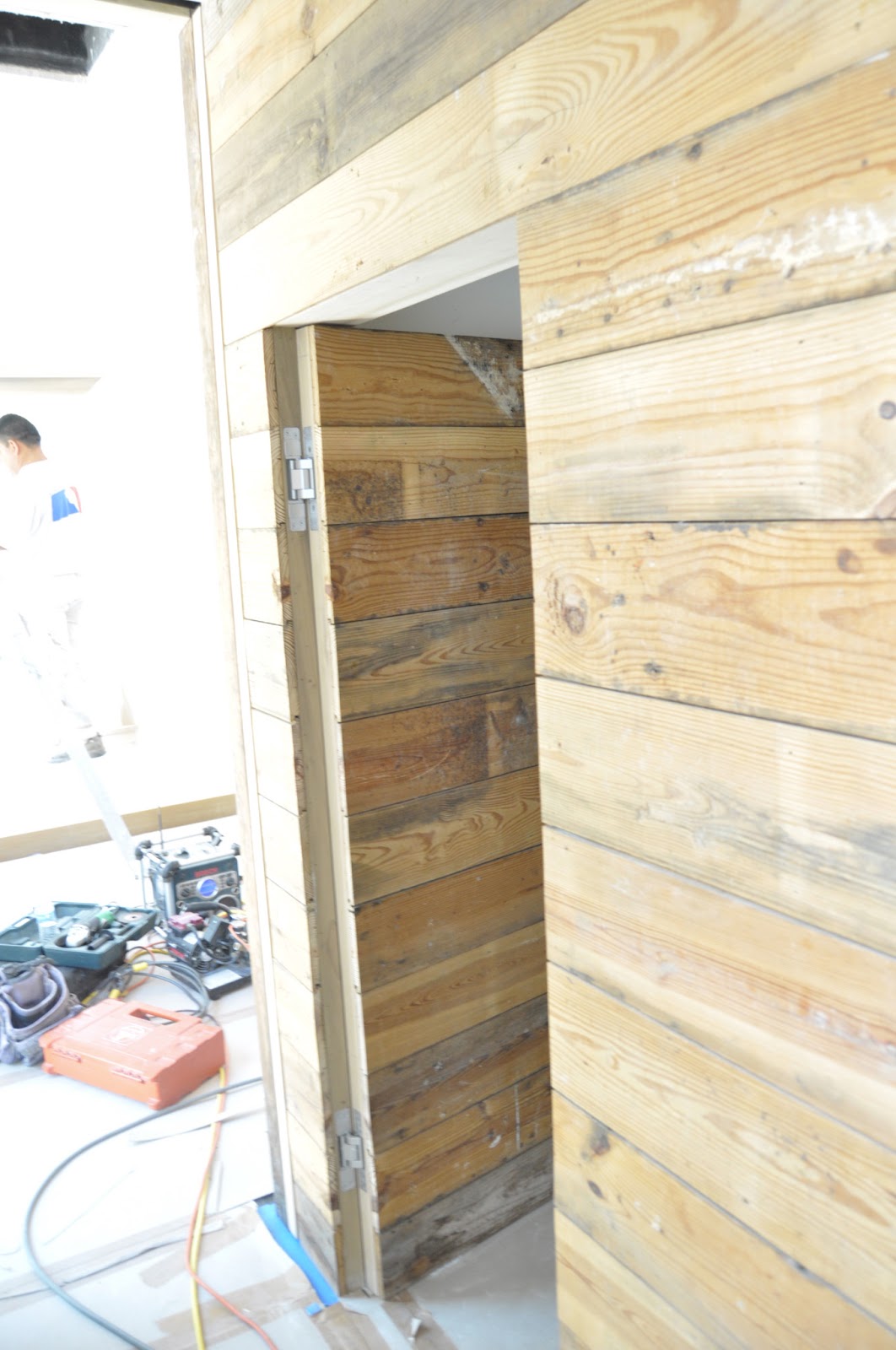
Finally, this last series of photos below shows a remodel we worked on with FAB Architecture. What you are seeing is an oak-paneled basement wall with two hidden doors. The door on the right leads to a media room. You can see the vertical outline of another door to the left, which hides a mechanical closet for a wine conditioning HVAC unit.
This hardware isn’t cheap, but good hardware is well worth the price. The expensive part is paying a fine craftsman and builder who can actually pull this all off and make it flawless. Fun stuff!
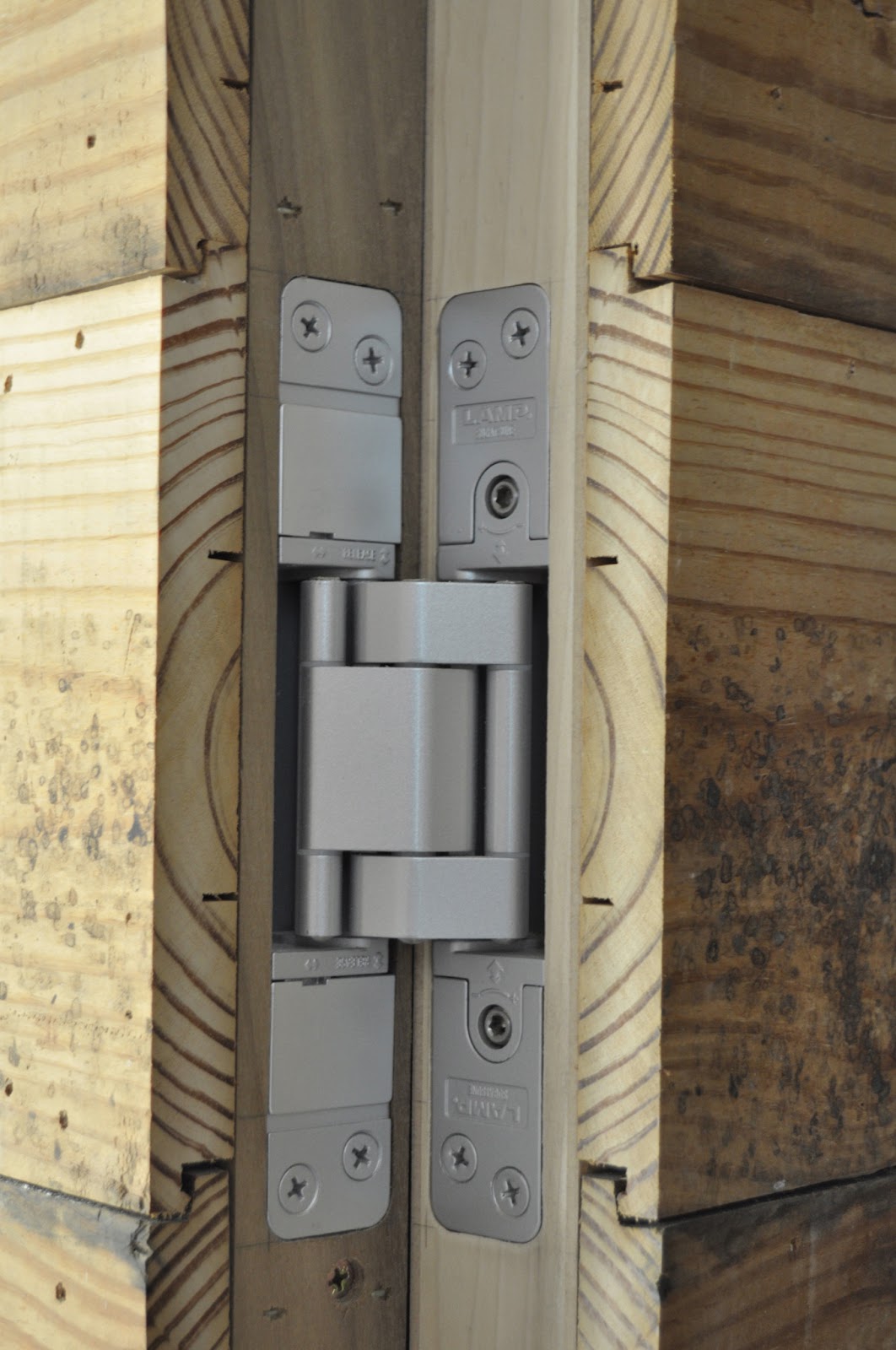
Risinger Homes is a custom builder and whole-house remodeling contractor in Austin, Texas, You can check out his video blog on YouTube here.
More on hidden doors:
Custom Service Hardware hidden door hinges — These hinges can support up to 500 lb., making them especially useful for a fully loaded bookcase door.
Pantry Hidden in Plain Sight — A fun hidden door helps balance proportions in this kitchen by mirroring the look of nearby cabinets.
The Secrets Behind Hidden Doors — Trim placement and special hardware make possible the tight tolerances that eliminate telltale gaps. Albuquerque cabinetmaker Joel Wheeler is your guide.
Secret Passageway — Beautifully crafted bookshelves in this Seattle home glide open to reveal a hidden stairway.
Fine Homebuilding Recommended Products
Fine Homebuilding receives a commission for items purchased through links on this site, including Amazon Associates and other affiliate advertising programs.

All New Kitchen Ideas that Work

Not So Big House

All New Bathroom Ideas that Work


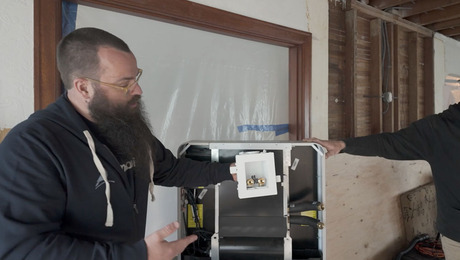
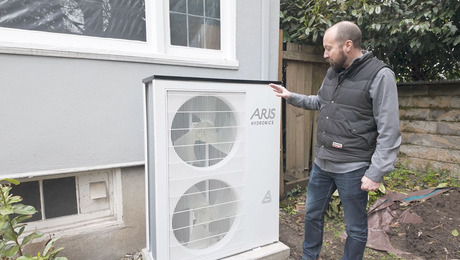

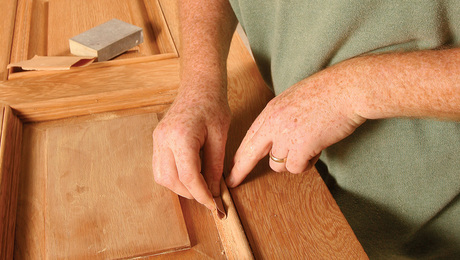












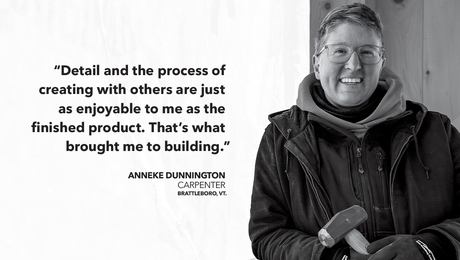











View Comments
For the Powder Room tucked under the stairs on a 1940's house, what panel material are you using? The panels appear to extend the full length from floor to ceiling and appear to be segmented panels. Not sure what material though and whether or not they are pre-sized and cut panels.
Matt,
I remember your initial post about the hidden doors... its good to see you've found a niche doing such cool projects! Thanks for the link on the St Louis Designs heavy duty touch latches, I've needed similar hardware a number of times and always came up short at the hardware store.
Nice work,
Matt
@TheTimberTailer: Thanks! These doors are really fun for my whole team to build and it's fun to show off our craftsmanship. Be sure to look up St Louis Designs, killer hardware and not easy to find! Best, Matt
@HobbesJourney: The Powder Room under the stairs is all clad in MDF panels that were fitted then painted at my cabinet makers shop with an Automotive finish. That was really tricky because it's all glossy and couldn't be touched up easily . Next time I do that design I'll figure out how to site paint it. Best, Matt
Love the hidden bathroom under the staircase. That is awesome!
http://www.remodelinghellthebook.com/
What a great idea. Thanks for this post. you might also want to visit Brejnik Fine Homes.
http://www.brejnik.ca
How can you call them "hidden" doors if they can be clearly seen?
If the door is an inswing how did you get it to close without a handle?
And when closed is the framing what keeps it from out swinging? or does the hinge simply stop it?
Thanks
Lol! For this to be done where I live you would need it to be done without a permit, have it lead to a fall out shelter, a vault, or the bat cave. No way would a building inspector allow this in a home here in southern New Jersey!
It's way to dangerous, no doors to any rooms allowed without clear markings.
Matt, love your blog and the videos. We are doing a remodel and and need to put in a door in a visually important wall, so I am looking for ways to hide the door. We are trying to build something like the powder room door in the picture above (the door opens towards the cladded side and reveals visually hide the gap between the closed door and the wall)
I was wondering how thick the cladding is on that door. From what I understand, the Sugatsune hinges need to be installed pretty close to the edge of the door (the installation instructions say the edge of hinge to the edge of door should be max 4mm). Any thicker, and the cladding on the door will push against the cladding on the wall when the door is opened.
I was wondering you solved this problem.
Thanks a lot!
Matt,
Unfortunately I don't live in your area. Do you know of anyone in the Nashville, TN area that does this kind of work? I can't seem to find anyone, but perhaps I am looking in the wrong place. I'm looking for an access door in the floor for fast access to our storm shelter located in a basement/crawl space. We have hardwood flooring and hope to have the "door" blend with the floor in order to remain unseen. Any assistance you can provide would be greatly appreciated.
Thanks!!!
Sneaky
@Sneaky: I'm not familiar anyone in Nashville. But, I'd ask around to see if a hardwood floor installer has done this. I've done floor safes in hardwoods that were pretty obscure. Or, look for a high end finish carpenter and he will likely have done one or would LOVE to do one! Best, Matt Risinger
I'm working on a hidden door that will open out. The finish "skin" is pecky cypress over a four panel pine door and I would like to minimize the gap needed on the hinge side to prevent binding.
Any suggestions on hinge choices? It weighs around 200 pounds.
If I set the SOSS hinges into the 3/4" pecky, I'm afraid I'll lose structure...
Hi Matt. Great work! Hidden doors are getting very popular. Which is why I wanted to ask you how tall was that bathroom door? Because when you see the specs in the Sugastune hinges, they don't support 8 feet tall doors. Where I work, basically that's what I sell. Just wanted to check if your door was 96" and if the hinges supported the weight.
Beautiful. And such a special way to keep all the unsightly things in storage away from prying eyes and guests that come over! Maybe it's time to see how we can seal up the door to our storage room in the same way hey?
Hi Matt,
What hinges did you use for the powder bath under stairs? I am doing almost the same thing, and my builder said that the soss hinges would not work... any advice?
Thanks!
". The expensive part is paying a fine craftsman & Builder who can actually pull this all off and make it flawless. " Flawless. Most of the doors you can see edges, groves or the outline of a door. How is that flawless? Hope the job was paid in proportion to the quality. It's not secret if my first impression of a room is "why are there lines in the wall?"
Warning! Belldinni offers invisible frame doors that come "pre-hung" needing assembly. It has steel jamb with a metal mud flange so you can drywall right up to the reveal. You can order a basic unit at Home Depot and avoid freight charges. I was all ready to order a few, but then noticed the inswing doors with flush outside do not have an even reveal all around. There is a metal strip serving as a stop on the latch side.
Two questions for Matt: 1) How do you terminate drywall so that it covers the jamb? This is not an appearance issue if the door is normally closed, but my application is for a bathroom door that is open most of the time. The Belldinni one-piece metal jamb with mud flange works great for the hinge and top reveals, but that dang overhanging metal strip on the latch side is a deal-killer.
2) Are the high quality hidden hinges adjustable to ensure the door does not over-travel when closing if the latch should fail to catch?
(PS Your site will not permit me to upload a photo)
https://www.homedepot.com/p/Belldinni-Invisible-Reverse-Frameless-18in-x-80in-Left-Hand-Primed-White-Wood-Single-Prehung-Interior-Door-w-Concealed-Hinges-us000123877/328895664#overlay