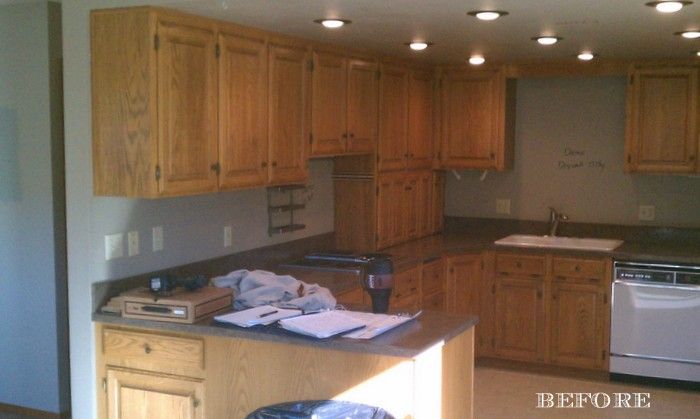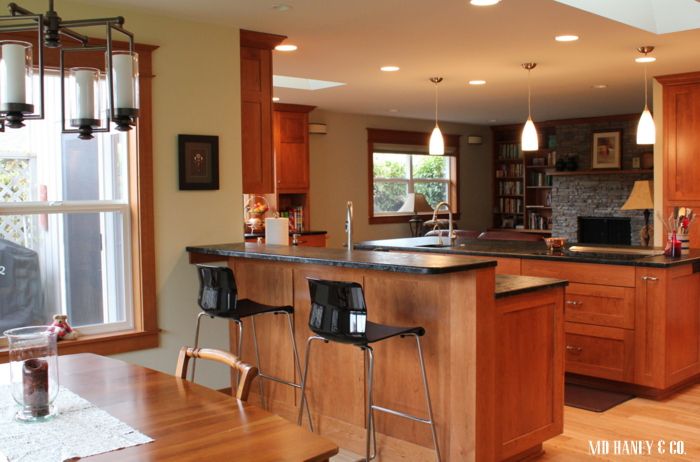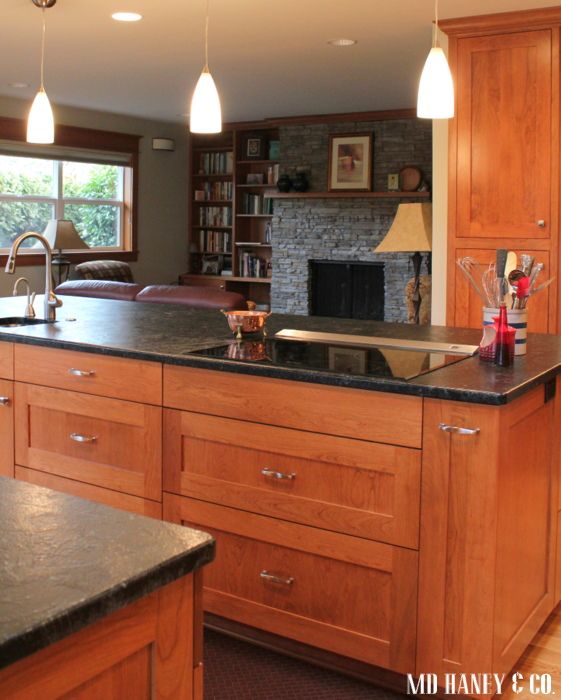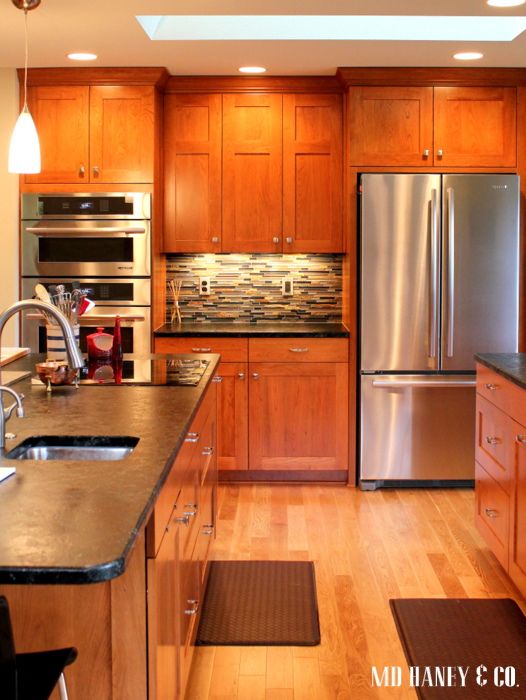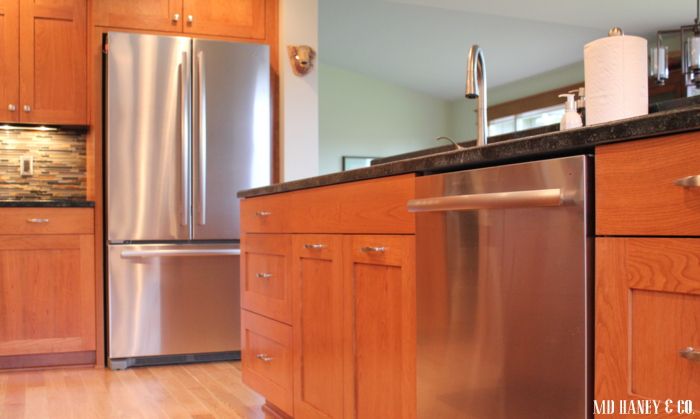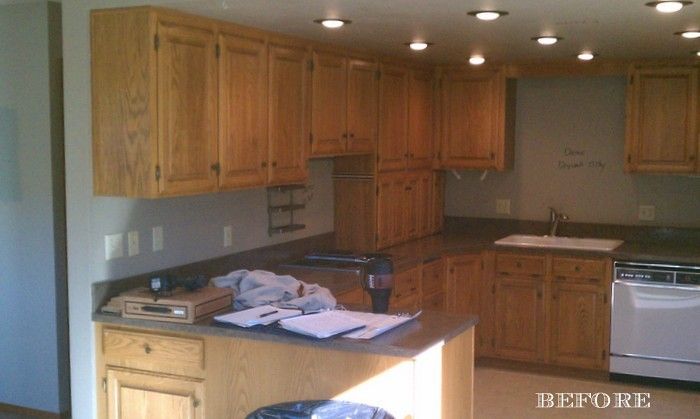
This kitchen was claustrophobic, boxed in and dark. The goals for the space were to add lighting (natural and artificial), open the space/remove walls, create a more efficient layout, and allow two cooks to be working in the kitchen at the same time.
To accomplish the goals, we removed three walls, incorperated the exisiting dining nook area into the kitchen, added two sky-lights, added can lights, island pendants and undercabinet lighting. We also completely re-worked the layout and provided to (custom) cherry cabinetry, soap stone countertops, tile backsplash, stainless steel appliances, plumbing fixtures (kitchen sink and prep sink) and pre-finished wood flooring.
The result is an effecient, bright and comfortable kitchen that will look great for many years to come.
